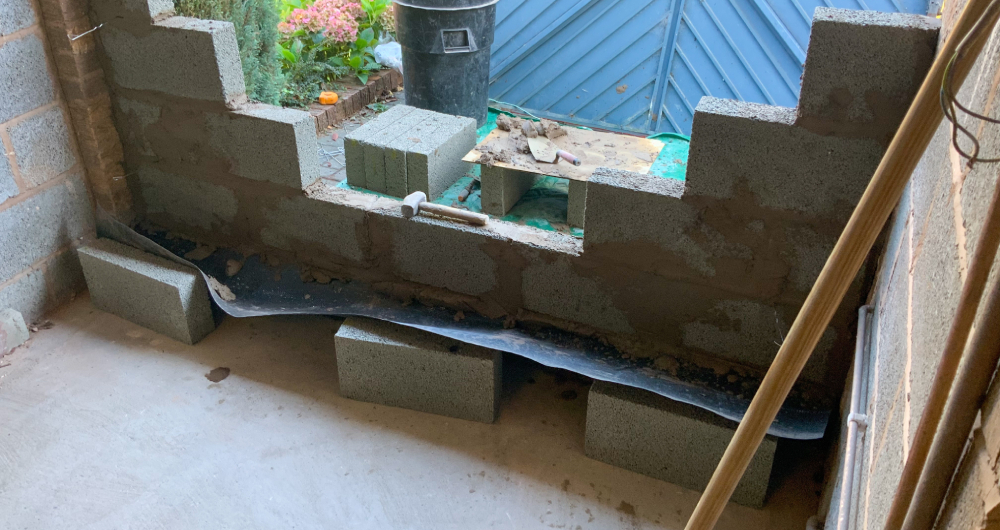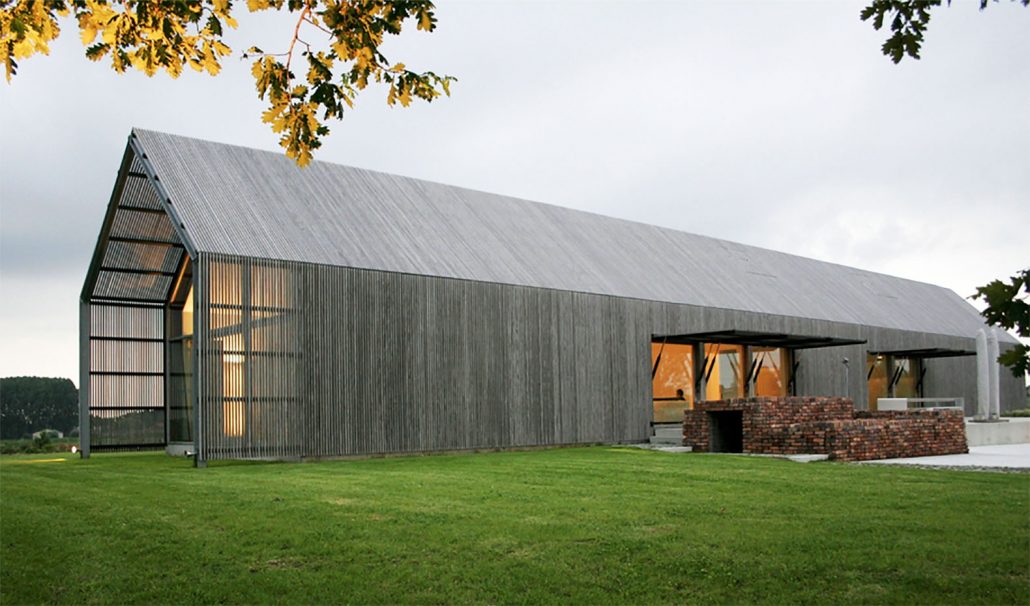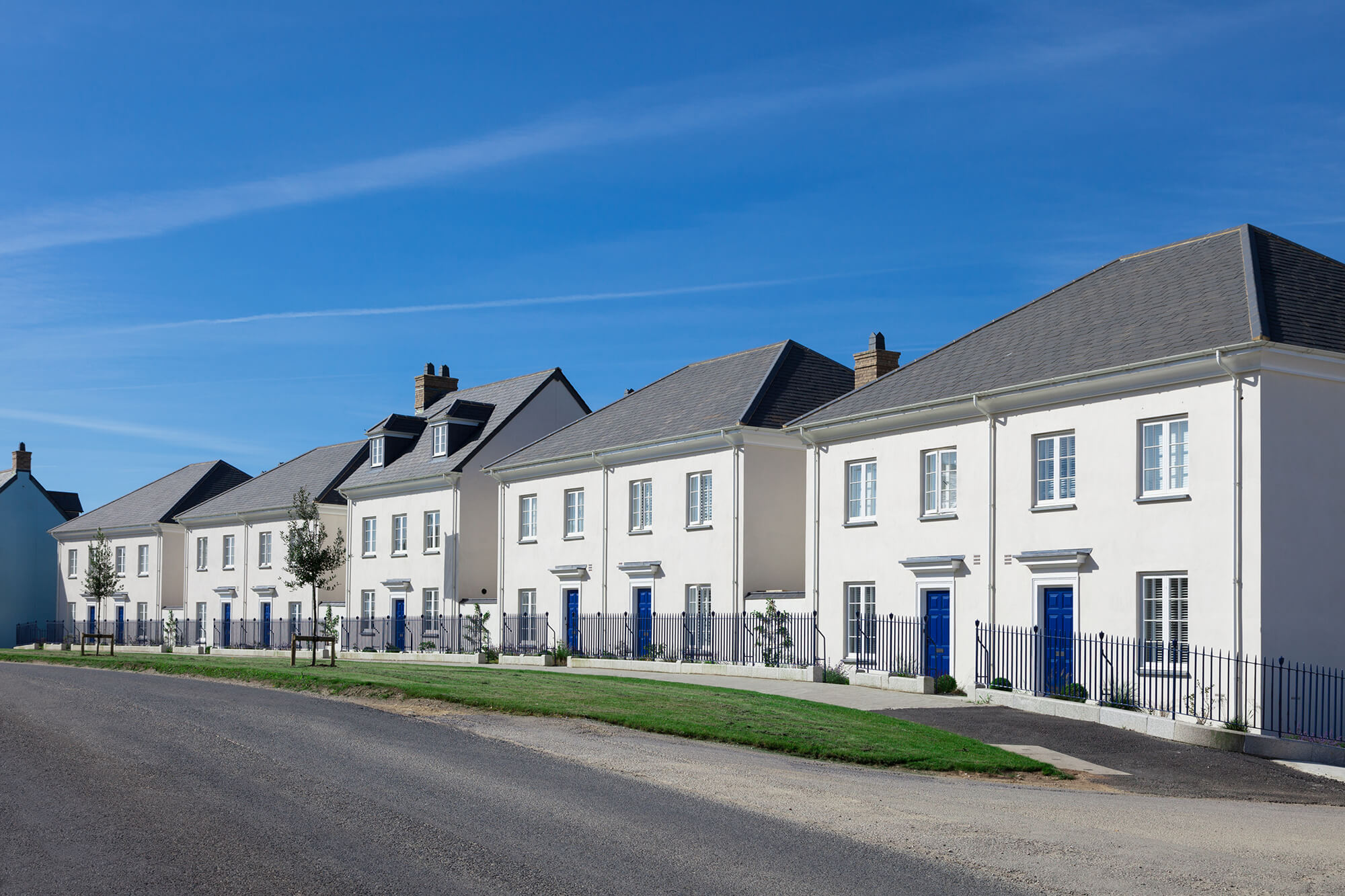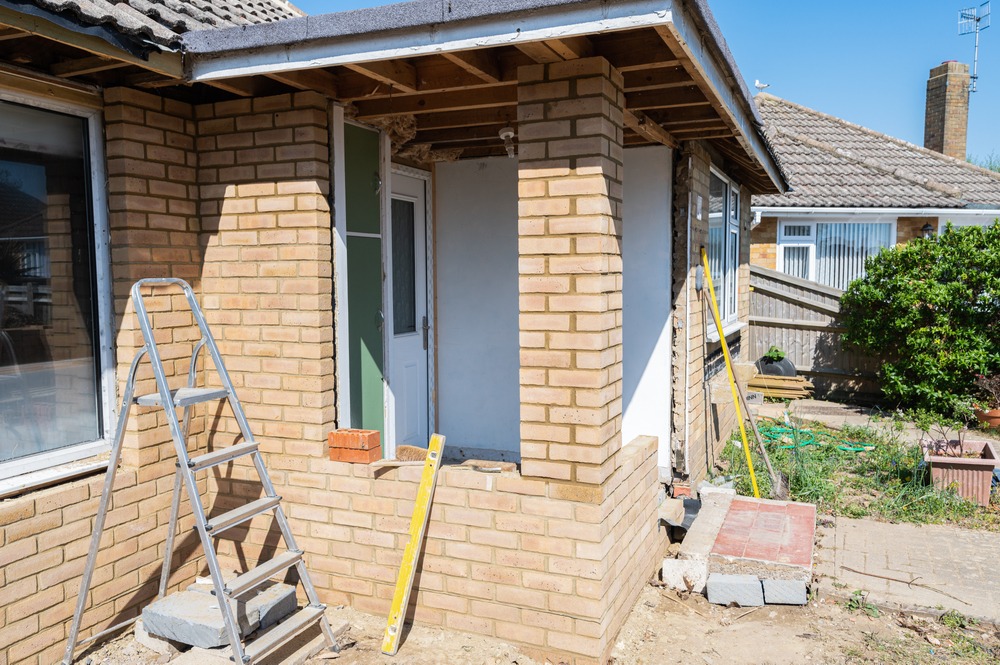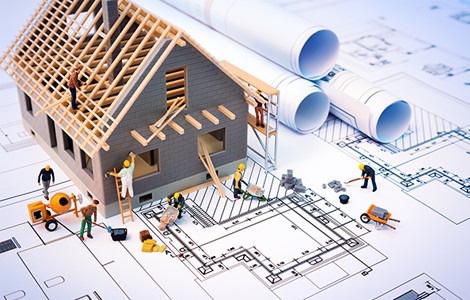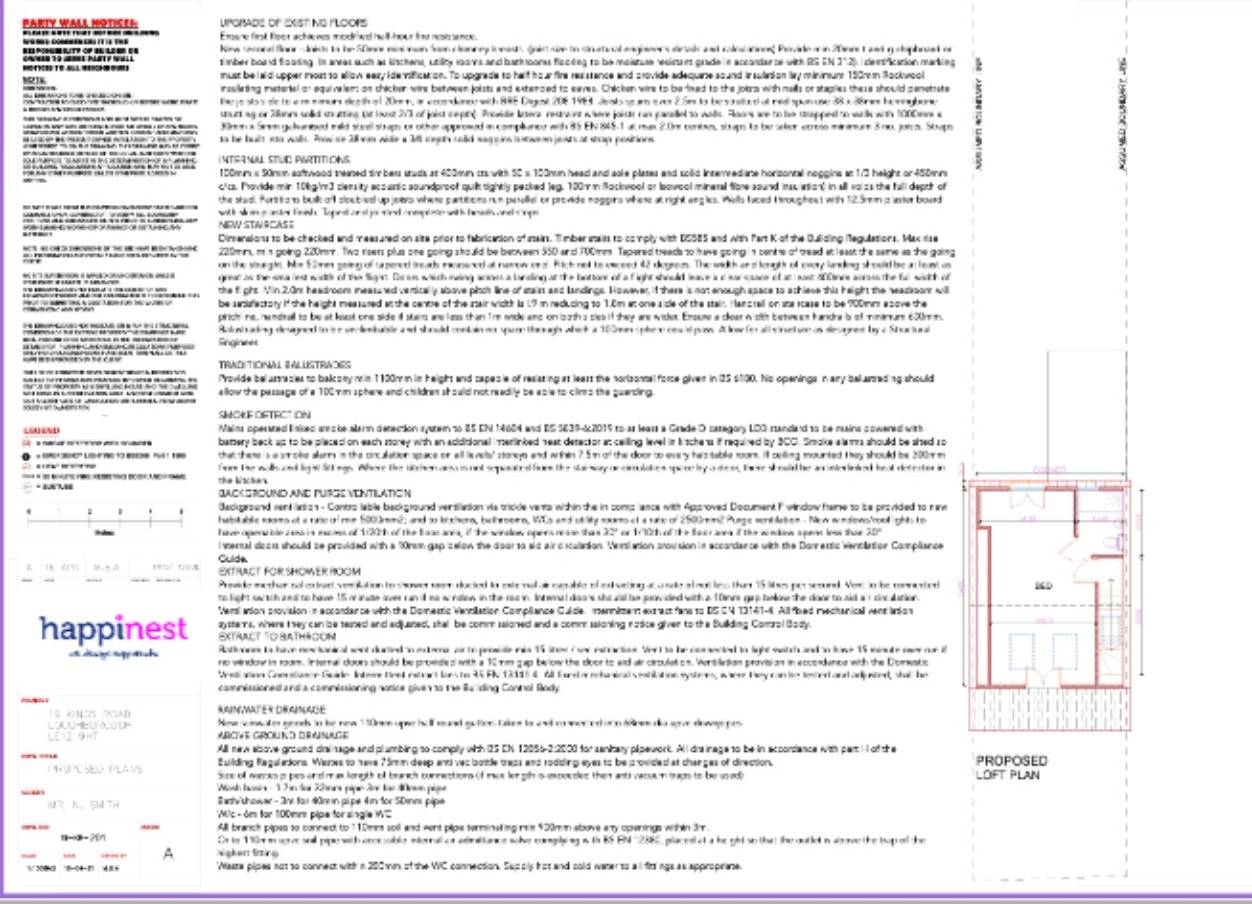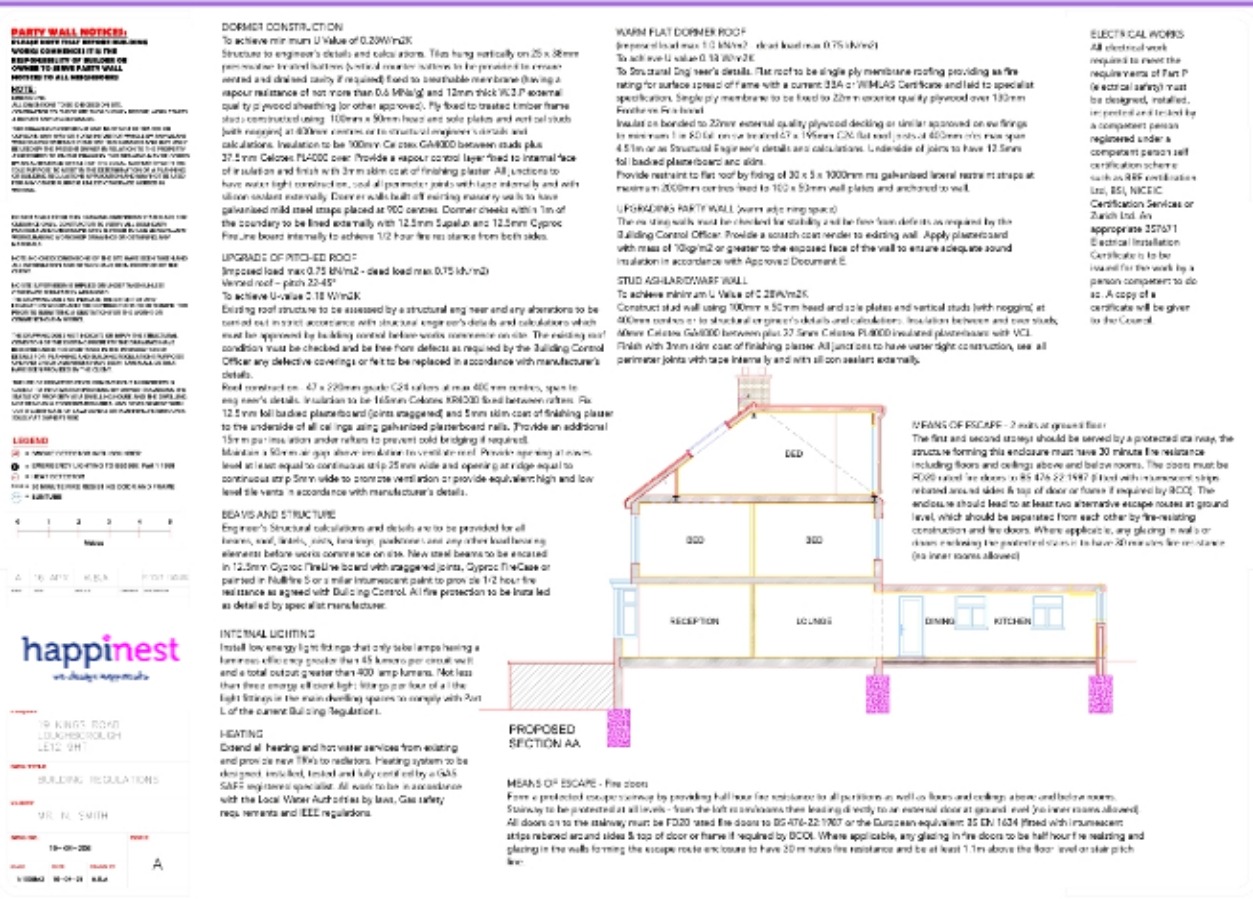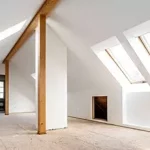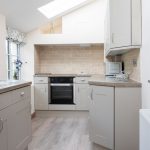Architectural Practice
Building Regulations & Compliance
Creating Building Regulation Plans for your project
Get a Free Consultation
UK Building Regulations Plans
Happinest Building Regulation Drawings
Our building regulation drawings, also known as building regs drawings, will help you with the Building Regulation Approval to get your dream extension, ensuring compliance and providing clarity for your application to Building Control.
After receiving your planning permission for the type of extension you are looking for, be it single, double-storey, or loft extension, you can start your Building Control application for the extension approval. Our detailed plans for submission to building authorities include construction detail drawings, construction drawings, and structural calculations that adhere to building regulations specifications.
The Local Government regulation rules establish construction standards for design and building work on alterations to existing properties and new builds. These regulations aim to ensure the health and safety of individuals in and around public and private buildings, focusing on rigorous compliance with current building regulation standards.
Get in touch to discuss Building Regulation Plans
UK Building Regulation Approval
Happinest has the experience and knowledge to create building regulation drawings for your extension proposal, to comply seamlessly with UK building regulations. Our expertise ensures that each design adheres strictly to relevant building regulations and approved documents.
The legislation governing these regulations is constantly evolving and becoming increasingly complex. That’s where we come in, from the smallest project to the most complicated large-scale development, our building regulation drawings are made to pass these rigorous standards, helping you comply with building regulations at every step.
If you have any questions, please do not hesitate to get in touch.
Think happy, think happinest.


Planning Drawings Near Me
Happinest offers building planning drawing services tailored to your local building regulations. Our team, which includes experienced building control inspectors and building control officers, provides precise and compliant drawings necessary for project approval.
By focusing on local standards, we ensure your building project, whether new construction or renovation, meets all regulatory requirements. Working closely with local building control authorities, our building inspectors ensure that every aspect of your project complies with building control regulations, providing the support and guidance you need.
Get in touch to discuss your next project!
Get in touch to discuss Building Regulation Plans
Book a FREE home visit
with your local expert
with your local expert

National Coverage, Local Service
We provide our services across the UK. Get in contact with your local happinest consultant today.
FAQ's
Do projects require building regs drawings?
Yes, the majority extensions, improvements or knock-throughs will need to comply with the building regulations. Building regs drawings are also required, even when planning permission isn’t. This is where Happinest comes in, we can give you the correct advice.
Can you detail the difference in requirements for drawings for a single-storey extension versus a double-storey house extension?
The requirements for drawings for a single-storey extension compared to a double-storey house extension differ primarily in complexity and detail due to the additional considerations for structural support, load distribution, and potential impact on the existing building.
Structural Complexity: Double-storey extensions require more detailed structural calculations and drawings. These must adequately show how the additional weight and stress from the second storey will be supported. This includes details on foundations, load-bearing walls, and floor joists, which are less intensive in single-storey extensions.
Building Regulations Compliance: Drawings for double-storey extensions often need to include more detailed information on compliance with fire safety, stair accessibility, and potential evacuation routes, which are less critical in single-storey extensions.
Impact on Existing Structure: Double-storey extensions require a thorough assessment of the existing structure’s ability to support additional floors, which must be reflected in the drawings. This includes modifications to the existing building that may not be necessary for single-storey extensions.
Detailing of Interconnections: Drawings for double-storey extensions need to detail how the new extension integrates with the existing structure over two levels, including alignments, junctions, and transitions, which are simpler in single-storey designs.
Drawings for double-storey extensions are generally more detailed and complex, addressing additional regulatory and structural challenges compared to single-storey extensions. These drawings must convincingly demonstrate the viability and safety of the extension on multiple levels.
Structural Complexity: Double-storey extensions require more detailed structural calculations and drawings. These must adequately show how the additional weight and stress from the second storey will be supported. This includes details on foundations, load-bearing walls, and floor joists, which are less intensive in single-storey extensions.
Building Regulations Compliance: Drawings for double-storey extensions often need to include more detailed information on compliance with fire safety, stair accessibility, and potential evacuation routes, which are less critical in single-storey extensions.
Impact on Existing Structure: Double-storey extensions require a thorough assessment of the existing structure’s ability to support additional floors, which must be reflected in the drawings. This includes modifications to the existing building that may not be necessary for single-storey extensions.
Detailing of Interconnections: Drawings for double-storey extensions need to detail how the new extension integrates with the existing structure over two levels, including alignments, junctions, and transitions, which are simpler in single-storey designs.
Drawings for double-storey extensions are generally more detailed and complex, addressing additional regulatory and structural challenges compared to single-storey extensions. These drawings must convincingly demonstrate the viability and safety of the extension on multiple levels.
What is the role of a building control inspector in overseeing building work and ensuring compliance?
The role of a building control inspector is pivotal in ensuring that building work complies with local building regulations and safety standards. These professionals are responsible for reviewing plans, inspecting various stages of construction, and certifying that all aspects of the building work adhere to the prescribed regulations. This oversight includes assessing structural integrity, fire safety, energy efficiency, accessibility, and other critical safety features.
A building control inspector conducts site visits at different phases of the construction process to ensure that the actual building work matches the approved plans and meets all regulatory requirements. They also provide guidance and advice on achieving compliance when discrepancies are found.
Ultimately, their approval is necessary for the project to proceed to completion and for the building to be legally occupied. Their involvement ensures that buildings are not only safe for occupants but also environmentally responsible and economically viable.
A building control inspector conducts site visits at different phases of the construction process to ensure that the actual building work matches the approved plans and meets all regulatory requirements. They also provide guidance and advice on achieving compliance when discrepancies are found.
Ultimately, their approval is necessary for the project to proceed to completion and for the building to be legally occupied. Their involvement ensures that buildings are not only safe for occupants but also environmentally responsible and economically viable.
What are the typical costs associated with creating house extension drawings that comply with building regulations?
The costs associated with creating house extension drawings that comply with building regulations can vary significantly based on several factors. These factors include the complexity and size of the extension, the specific requirements of local building regulations, and the professional fees of the architects or designers involved.
Typically, for a standard house extension, drawing costs can range from a few hundred to several thousand pounds. It’s important to consider that well-detailed and precise drawings not only help in obtaining necessary approvals more smoothly but also assist in managing construction costs effectively by minimising the risk of unexpected issues during building.
For an accurate estimate, it’s advisable to consult with professionals who will assess the specifics of your project and provide a tailored quote.
Typically, for a standard house extension, drawing costs can range from a few hundred to several thousand pounds. It’s important to consider that well-detailed and precise drawings not only help in obtaining necessary approvals more smoothly but also assist in managing construction costs effectively by minimising the risk of unexpected issues during building.
For an accurate estimate, it’s advisable to consult with professionals who will assess the specifics of your project and provide a tailored quote.
How do structural calculations influence the approval process by a building control inspector?
Structural calculations play a crucial role in the approval process by a building control inspector. These calculations provide detailed analysis of the proposed building’s stability, strength, and rigidity, ensuring that the structure can safely bear expected loads, including weight, occupancy levels, and environmental stresses such as wind and seismic activities.
By adhering to these calculations, building control inspectors assess whether the design complies with safety and building regulations. Failure to meet these calculated standards can lead to non-approval of the project until revisions align with required safety codes. Thus, accurate and comprehensive structural calculations are essential for securing swift and successful approval from building control.
By adhering to these calculations, building control inspectors assess whether the design complies with safety and building regulations. Failure to meet these calculated standards can lead to non-approval of the project until revisions align with required safety codes. Thus, accurate and comprehensive structural calculations are essential for securing swift and successful approval from building control.
Do I need building regulations approval for my project?
The majority of small extensions, improvements or knock-throughs will need to comply with the building regulations. This is also required, even when planning permission isn’t. This is where Happinest comes in, we can give you the correct advice.
What type of building regulation application do I need?
For any domestic projects, there are different routes you can take. You could complete a building control application, complete full plans and regularisation application for retrospective works. Get in touch with Happinest today for more information regarding building regulation plans.
Do smaller home improvement projects need building regulation plans?
Many small home improvement projects will not require building regulation plans, this includes putting up sheds, porches or car ports.
The general rule is that if the project is smaller than 30m2, built of non-combustable material, are separated from nearby buildings or land and don’t contain sleeping accommodation, it is unlikely that building regulations will be required.
Are you looking for more information regarding building regulation plans? Head over to the Happinest website today.
The general rule is that if the project is smaller than 30m2, built of non-combustable material, are separated from nearby buildings or land and don’t contain sleeping accommodation, it is unlikely that building regulations will be required.
Are you looking for more information regarding building regulation plans? Head over to the Happinest website today.
What is the difference between planning permission and building regulation plans?
Building regulations set standards for the design and construction of buildings to ensure that the health and safety of the occupants is adequate. On the other hand, planning permission is concerned with the way the nearby area is developed. This includes the building appearance, landscaping considerations, access to roads and the impact that the build will have on the general environment.
Latest News
Recent Posts
- Garage conversion | Your Challenges, Our SolutionsSeptember 10, 2024
- Unlock Your Home's Potential with Happinest Loft ConversionsJune 5, 2023
- Everything you should consider for a kitchen extensionApril 25, 2023
Contact Us
- 0800 021 0232
- info@happi-nest.co.uk
-
Happinest East Midlands HQ
Unit B3 Gelders Hall Road,
Shepshed,
LE12 9NH
Copyright 2023 happinest. All rights reserved.
Contact Us


