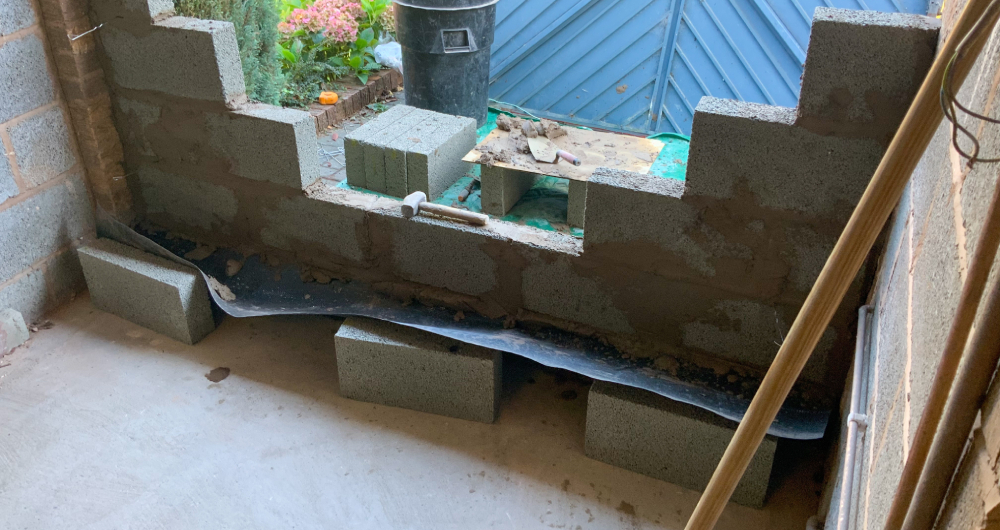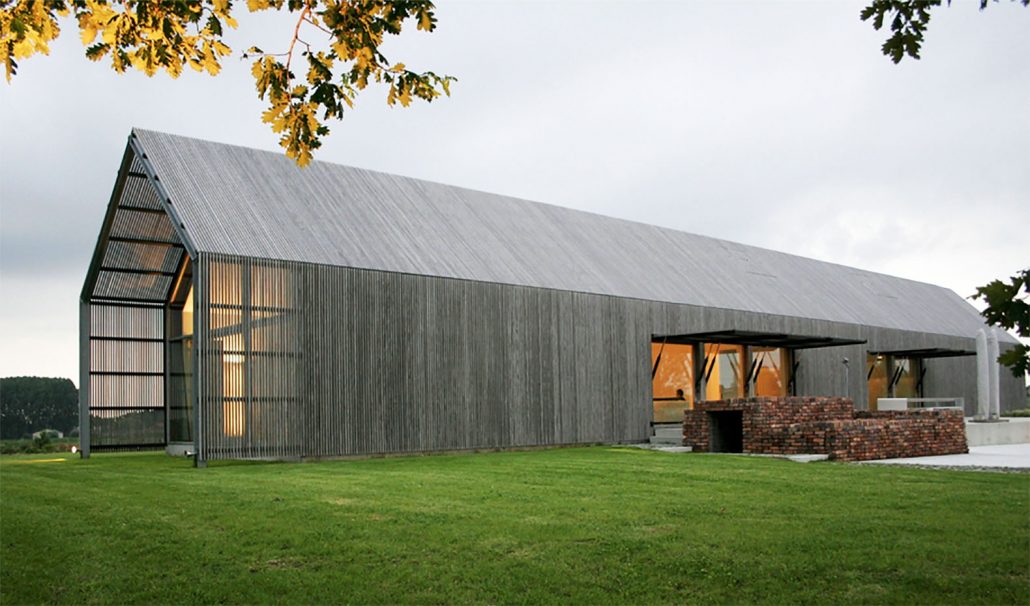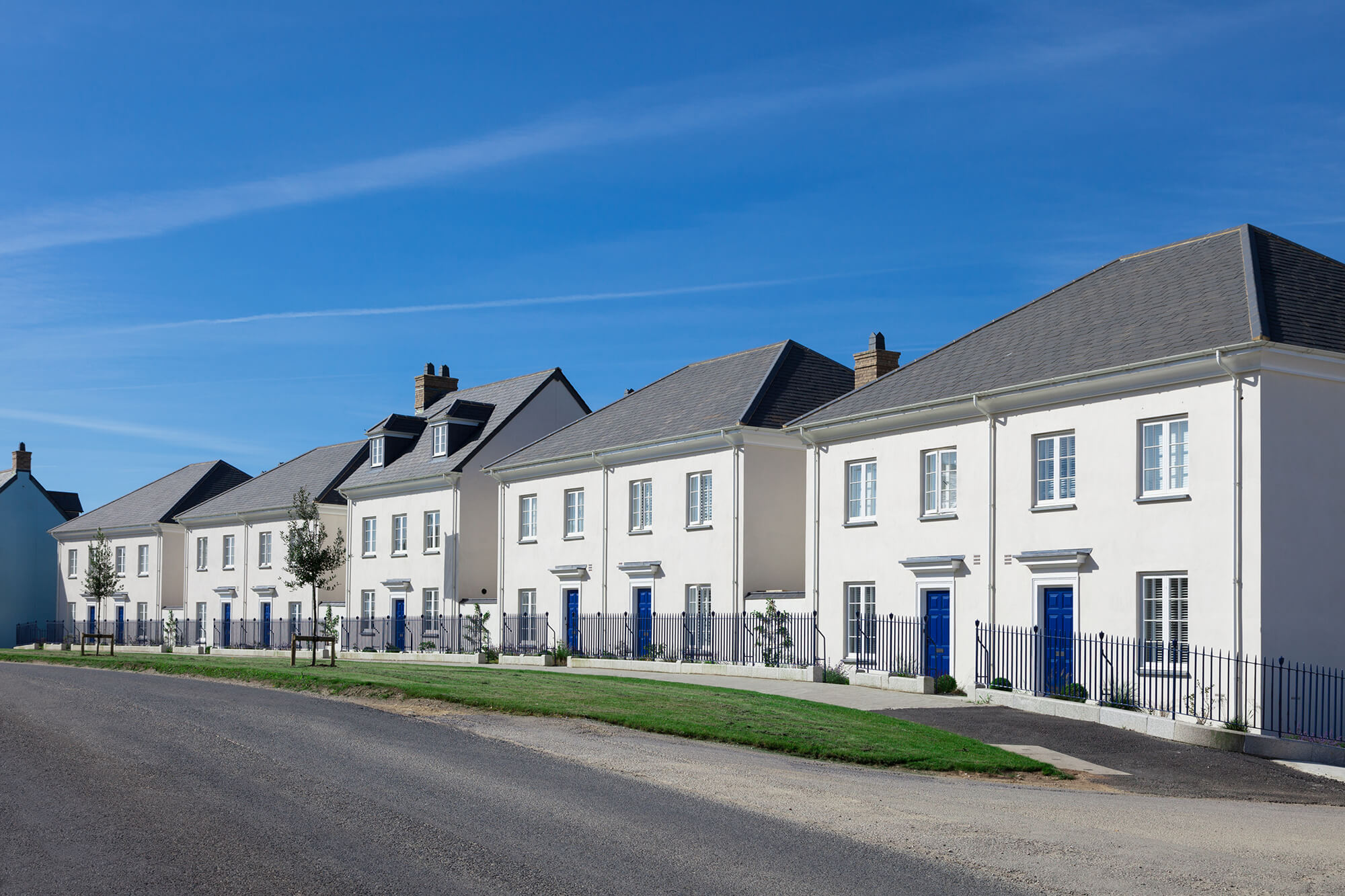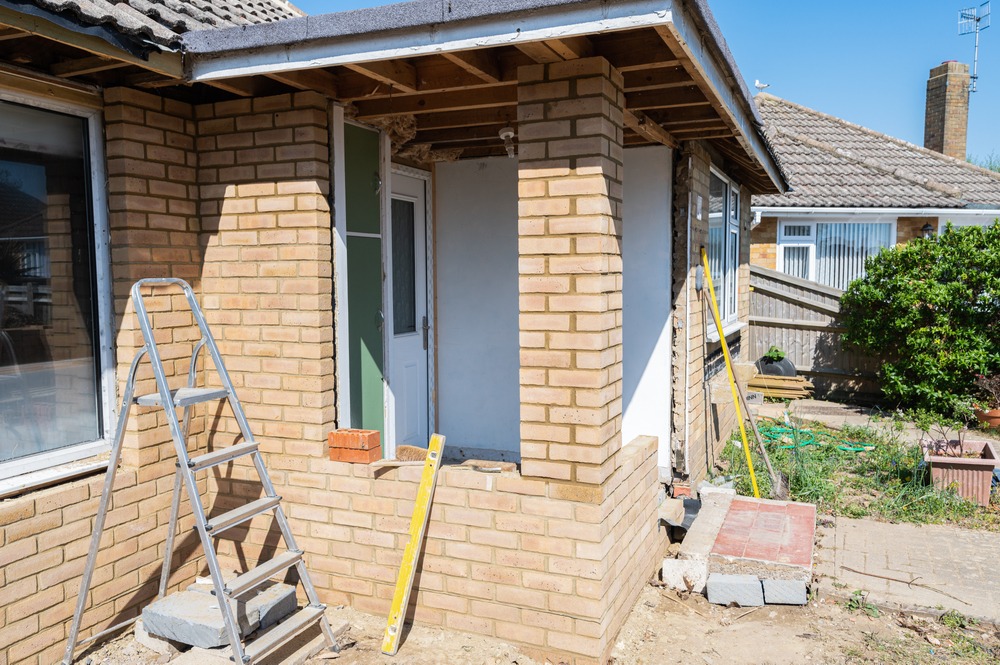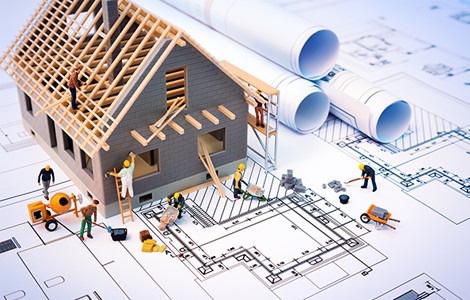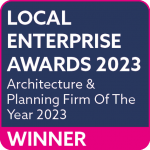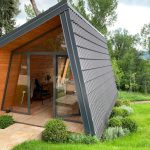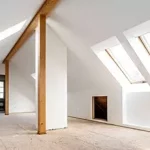Architectural Practice
Free consultation with your local happinest certified planning consultant
Permitted Development Guidelines
Even if your extension falls under the guidelines, it is always recommended to apply for a Permitted Development certificate. You will then have total peace of mind that you are staying within the rules and boundaries. Plus, this certificate provides evidence that all work is lawful during construction and therefore any complaints made by a neighbour can be easily handled.
At happinest we can build a strong application on your behalf that will ensure peace of mind both during and after your home improvement is completed.
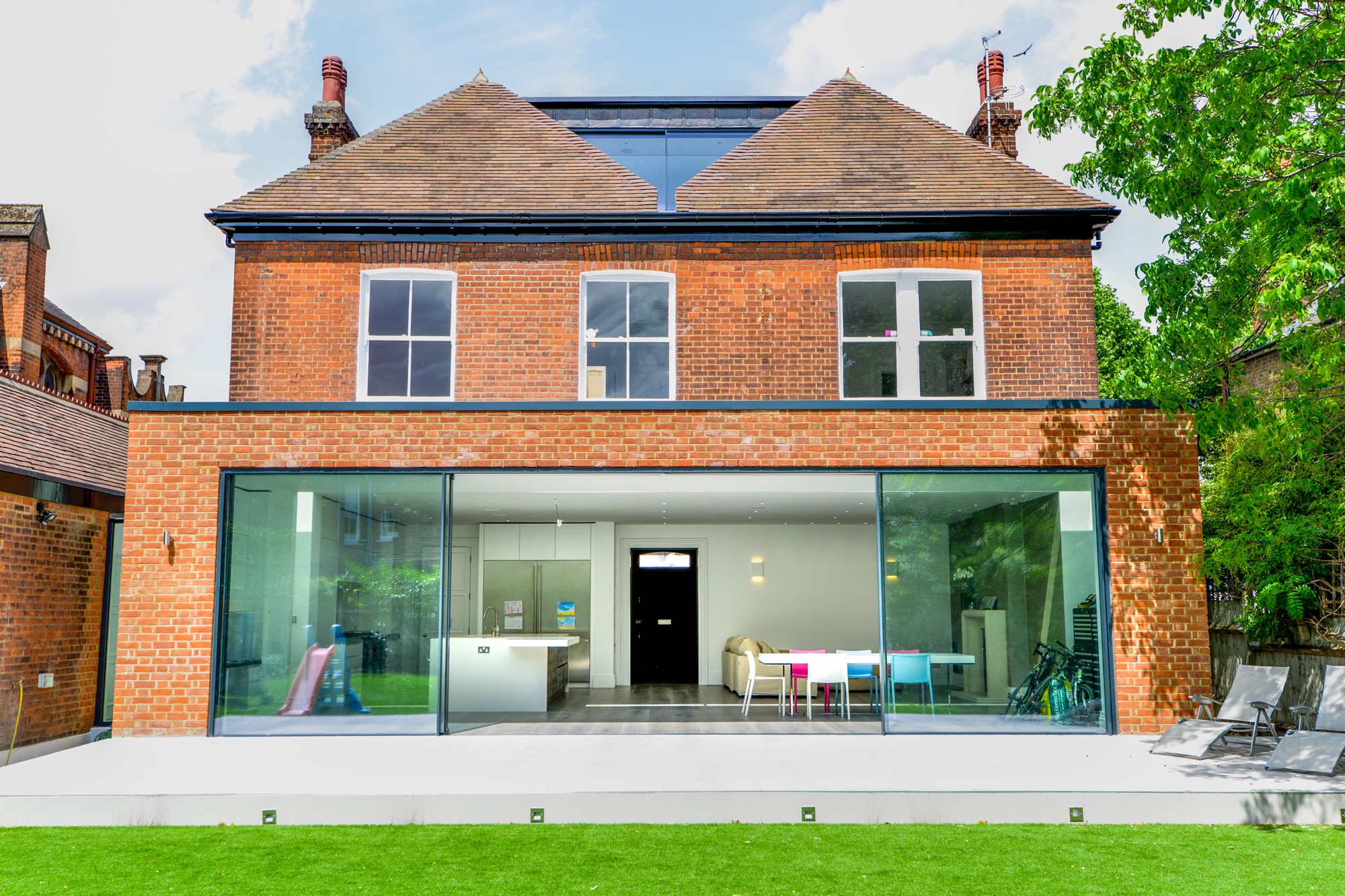
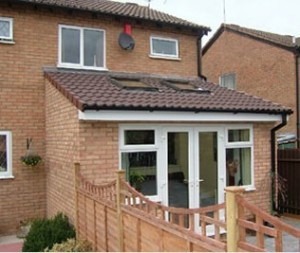
Chief of ideas
Architectural plans completed
0
K +
of plans approved
0
%
years industry experience
0
+
Uk coverage
0
%
Get in touch with the planning team at happinest
Book a FREE home visit
with your local expert
with your local expert

FAQ's
What does permitted development mean for a homeowner?
Permitted development gives homeowners the right to do certain types of work without having to apply for a building permit.
What can’t I build under permitted development?
If you plan on building a new house or creating a new dwelling, it is unlikely you will fall under permitted development.
Similarly, if you want to make changes to a listed building or property in a designated area, then it is probable that Permitted Development rights will be restricted.You can get in touch with us at Happinest today for more information about permitted development.
Do all extensions fall under permitted development?
Definitely not – The size of the extension, its location and the type of windows will all decipher whether permitted development is permissible. Larger extensions are more likely to require planning permission.
Latest News
Recent Posts
- Garage conversion | Your Challenges, Our SolutionsSeptember 10, 2024
- Unlock Your Home's Potential with Happinest Loft ConversionsJune 5, 2023
- Everything you should consider for a kitchen extensionApril 25, 2023
Contact Us
- 0800 021 0232
- info@happi-nest.co.uk
-
Happinest East Midlands HQ
Unit B3 Gelders Hall Road,
Shepshed,
LE12 9NH
Copyright 2023 happinest. All rights reserved.
Contact Us


