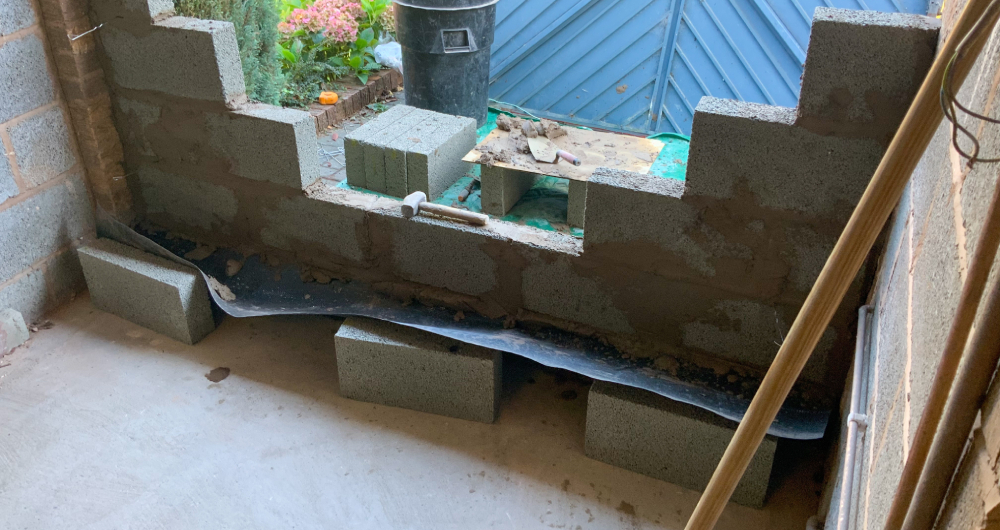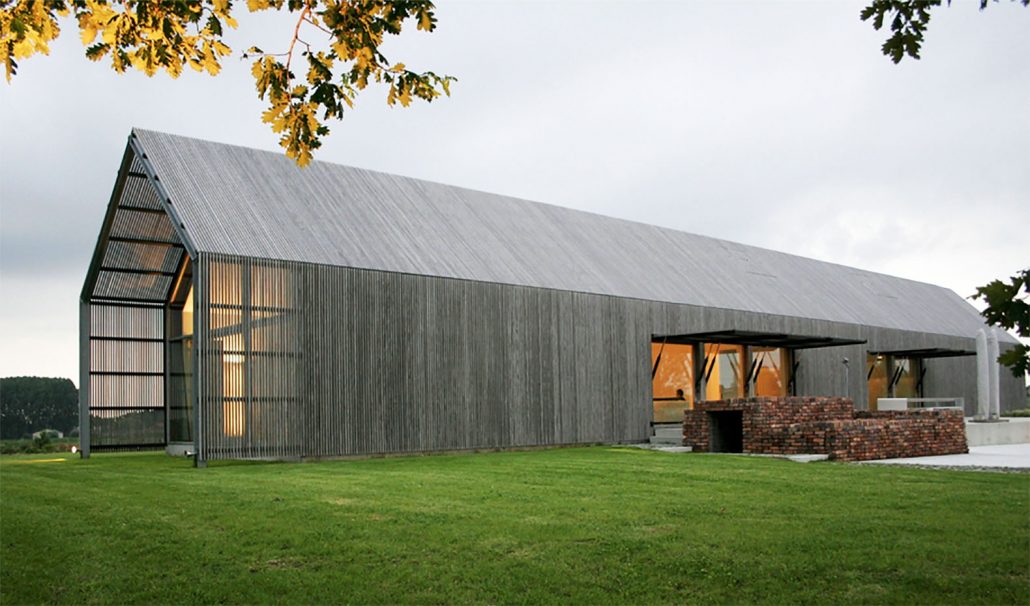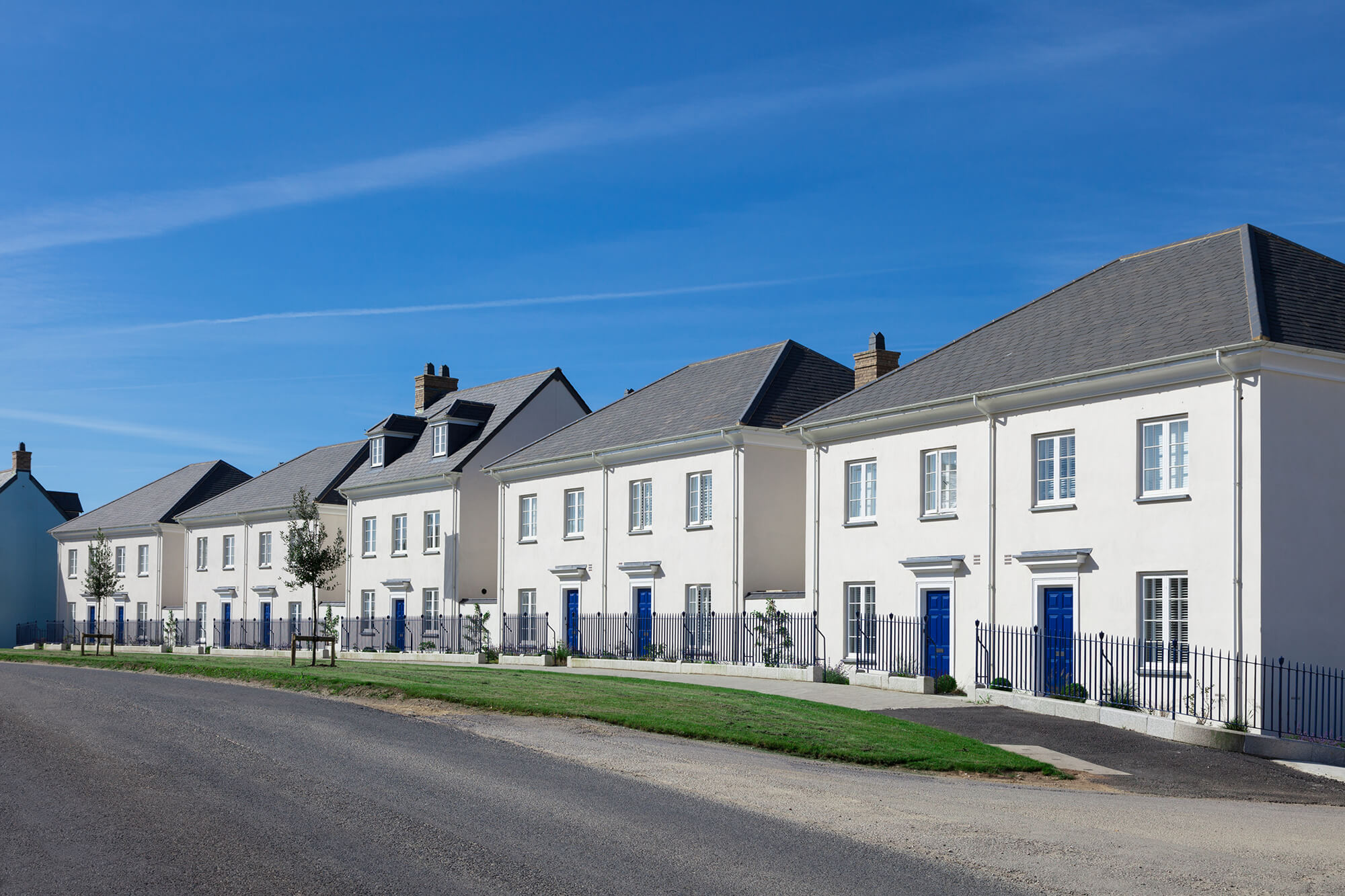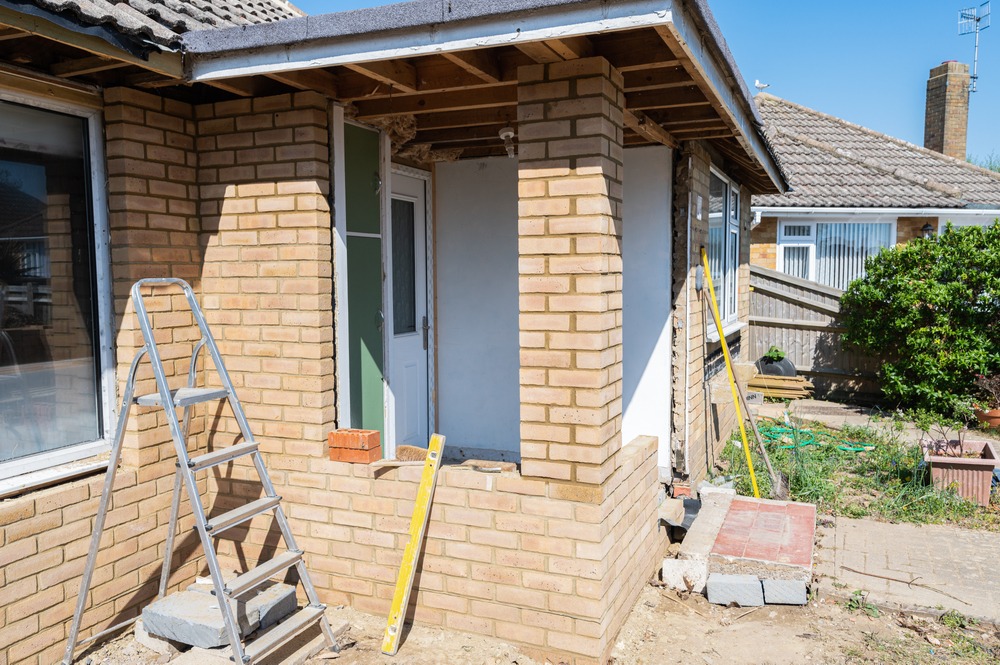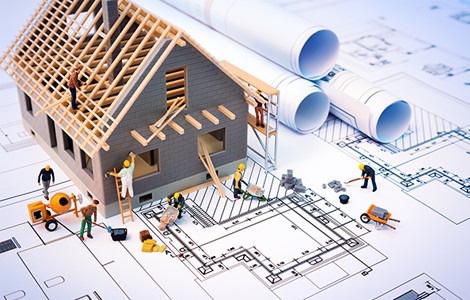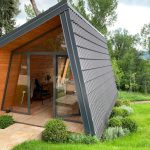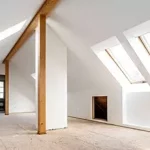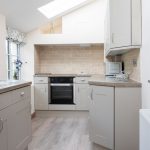Architectural Practice
Loft Conversion Plans Leighton Buzzard
Get a Free Consultation With a happinest Designer.
Loft Conversion Plans Leighton Buzzard
Planning to convert your loft into a brand new space? Choose Loft Conversion Plans Leighton Buzzard with happinest for professional drawings and architect services.
Whether you’re looking to design a new bedroom, add light to the storage space, or extend the room altogether, you can benefit from loft conversion plans in Leighton Buzzard, provided by our experienced loft conversion specialists at happinest. We offer a range of loft conversions, including dormer conversions, to suit various needs and preferences for your home in Leighton Buzzard and surrounding areas.
Our services cater to clients in Leighton Buzzard who want to maximise their existing home space. With comprehensive architectural drawings and adherence to permitted development rights, we ensure that your property in Bedfordshire meets all legal requirements. Our conversion types are designed to enhance your property, providing extra functionality and aesthetic appeal.
If you have the drawings ready but need professional plans before submitting your application, happinest is here to help. Our team offers support and advice throughout the planning process, so you’re never left in the lurch.
Book your free consultation today and take the first step towards transforming your Leighton Buzzard home.
Customers Satisfaction
Loft Conversion Plans Leighton Buzzard with happinest, work in four easy to follow stages.
Stage 1: Free Consultation and Plan Brief
Our loft conversion plans in Leighton Buzzard at happinest begin with a free consultation, where we discuss your requirements and provide an initial estimate and quote. Whether you’re considering an extension, a dormer loft, or a flat roof conversion, our expert team will guide you through the options.
Stage 2: Loft Conversion and Building Regulations Plans Package
In the second stage, we develop detailed loft conversion plans that include all necessary architectural drawings, ensuring compliance with building regulations and permitted development rights.
Our in-house builders and structural experts will assess your roof, floor, walls, and ceilings to create a safe and functional living space. We also consider additional elements such as windows, plumbing, and bathrooms.
Stage 3: Unlimited Amendments and Alterations
We offer unlimited amendments and alterations to ensure your plans meet your expectations. Our team can make adjustments for extra space, a new bedroom, kitchen improvements, or any other specific requirements. We handle surveying, inspection, and structural assessments to provide comprehensive support.
Stage 4: Submitting Application and Receiving Project Approval
Finally, we assist with submitting your application and obtaining project approval. We handle all the necessary paperwork and communication with the relevant authorities. Our experience ensures a smooth process, from initial contact to final approval, allowing you to convert your existing home hassle-free.
Our loft conversion plans in Leighton Buzzard are designed with the client in mind, working to plan out your dream loft conversion, stress and hassle-free! Our in-house team of designers will discuss the feasibility of your project, ensuring your loft conversion plans comply with all building regulations before developing your professional plans.
Whether you need help with a dormer, gable, or any other conversion type, we are here to help you create the perfect space within your budget. Contact us today to get started!

Chief of ideas
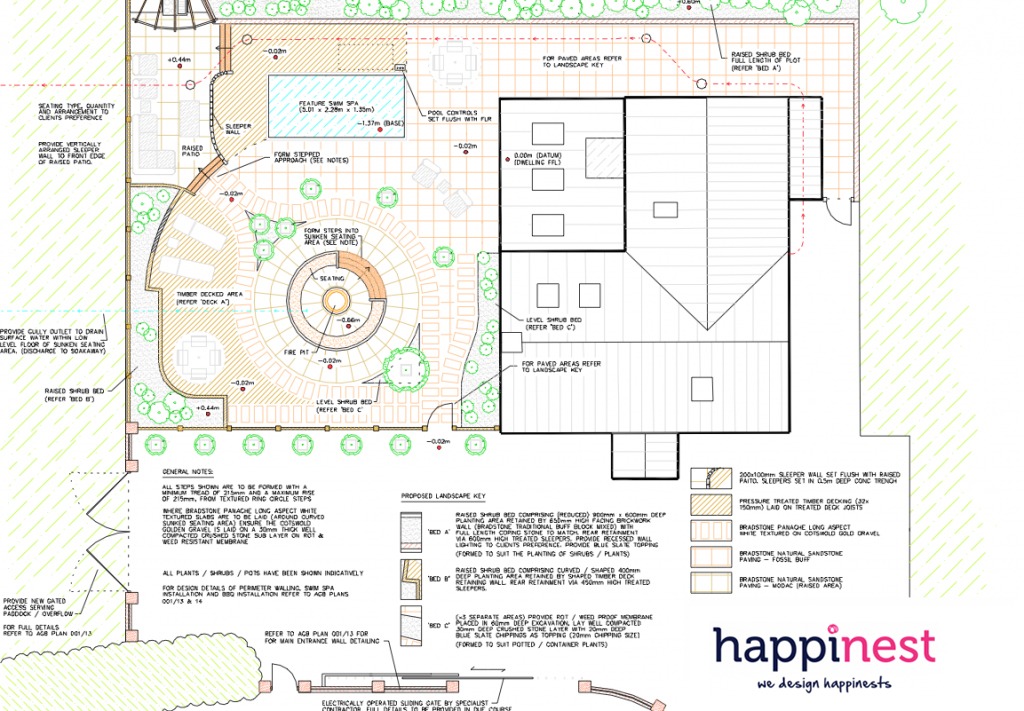
Architectural plans completed
0
K +
of plans approved
0
%
years industry experience
0
+
Uk coverage
0
%
Latest Reviews
Kind words from our customers
-
Achieved within our budget, thank you!
Kay AdamsWe wanted to understand what could be achieved by converting our loft into another bedroom and the limitations of the space we have. Adam came to take a look and advised us on what could be achieved within our budget. Adam was very concise and explained everything in detail, he made it really easy for us to make a well informed decision, thank you! -
All in all, above and beyond five star service!
James WalshFantastic service and a really professional and friendly team. I was dreading going through the design and planning process but the help and advice given made the whole thing quite enjoyable. Can't wait to break ground next month and see the gorgeous concept they've created turn into our new home. -
I recommend Jules from Happinest
Jo-Ann BrownIf your looking for an innovative aesthetic professional planning consultant, I recommend Jules from Happinest . From start to finish he has been truly inspirational. Jules listened to my design brief and explained all the planning process in detail and has fulfilled my dream come true. I now have a beautiful kitchen/summer room I absolutely love it. Thank you Jules I would definitely use and recommend you again. -
Absolutely amazing service
Lindsay CrowsonThank you so much guys I will definitely be recommending you to friends and family. Thanks again I'm sure ill be requiring your service again soon.
-
Achieved within our budget, thank you!
Kay AdamsWe wanted to understand what could be achieved by converting our loft into another bedroom and the limitations of the space we have. Adam came to take a look and advised us on what could be achieved within our budget. Adam was very concise and explained everything in detail, he made it really easy for us to make a well informed decision, thank you! -
All in all, above and beyond five star service!
James WalshFantastic service and a really professional and friendly team. I was dreading going through the design and planning process but the help and advice given made the whole thing quite enjoyable. Can't wait to break ground next month and see the gorgeous concept they've created turn into our new home. -
I recommend Jules from Happinest
Jo-Ann BrownIf your looking for an innovative aesthetic professional planning consultant, I recommend Jules from Happinest . From start to finish he has been truly inspirational. Jules listened to my design brief and explained all the planning process in detail and has fulfilled my dream come true. I now have a beautiful kitchen/summer room I absolutely love it. Thank you Jules I would definitely use and recommend you again. -
Absolutely amazing service
Lindsay CrowsonThank you so much guys I will definitely be recommending you to friends and family. Thanks again I'm sure ill be requiring your service again soon.
How much do loft conversion plans in Leighton Buzzard cost?
The final loft conversion cost in Leighton Buzzard with happinest depends on the extent of the project and the specific changes you want to make. Plans for larger conversions and more intricate designs may cost more than smaller and simpler projects.
Do I need planning permission for my loft conversion in Leighton Buzzard?
Most loft conversions don’t need planning permission unless you live in a listed building. They simply need to comply with building regulations and fall under permitted development rights. However, this depends on the design and extent of your conversion, so it’s always worth discussing this with a member of our team.
By understanding permitted development and permitted development rights, we help you navigate the process smoothly and efficiently.
How long do loft conversion plans in Leighton Buzzard take?
Similar to the cost, the time it will take to complete loft conversion plans Leighton Buzzard differs from project to project and can depend on a number of factors, including:
- The extent of the conversion
- The size of your property
- The intricacy of the designs
- The number of amendments
Whilst our services aim to be as efficient as possible, providing you with professional loft conversion plans in a short period of time, some projects will require more time than others. Speak to a member of our team today for a more accurate time frame of loft conversion plans.
What can loft conversion plans Leighton Buzzard do for me?
Loft conversion plans provide our customers with quick and professional loft conversion proposals, helping you turn an unused space into your favourite room. Our in-house designers turn your ideas into a professional document, working with you each step of the way to ensure your plans comply with building regulations, whilst also offering our assistance with any paperwork.
Loft conversion plans Leighton Buzzard allow you to provide your builders with safe and accurate designs, so there’s no confusion around the conversion’s construction. Get in touch with happinest to learn more about what loft conversion plans can do for you.
What are the latest design trends for modern living spaces?
The latest design trends for modern living spaces emphasise minimalism, functionality, and the use of natural light. Incorporating large VELUX windows is popular, as they allow abundant natural light to flood the space, creating a bright and airy atmosphere.
Open-plan designs that seamlessly blend different areas, such as the kitchen and living room, are also in vogue. Additionally, clean lines, neutral colour palettes, and multi-functional furniture pieces are key elements. These trends focus on creating a dream living space that is both stylish and practical, with a strong emphasis on maximising comfort and efficiency.
How can I maximise the functionality of my living space in a Bedfordshire home?
Maximising the functionality of your living space in a Bedfordshire home involves smart design choices and efficient use of space. Here are some tips:
- Extra Space: Consider a loft conversion or an extension to add more usable space.
- Bedroom: Utilise built-in storage solutions to save floor space and keep the room clutter-free.
- Kitchen: Opt for multi-functional kitchen islands that can serve as a cooking area, dining table, and storage unit.
- Floor: Use open-plan layouts to create a sense of spaciousness and flexibility.
- Wall: Install wall-mounted shelves and cabinets to free up floor space and keep items organised.
- Ceiling: Use vertical space effectively by installing ceiling-mounted racks or lofted beds.
- Plumbing: Ensure that your plumbing is efficient and up-to-date to avoid issues and maximise convenience.
- Surveying: Conduct a thorough survey to identify any structural changes that can enhance space utilisation.
- Customer Satisfaction: Tailor your design choices to meet the specific needs and preferences of your household, ensuring a functional and satisfying living environment.
What are the different types of conversions available for residential properties?
There are several types of conversions available for residential properties, each offering unique benefits:
- Dormer: A dormer conversion adds additional headroom and floor space by extending the roof vertically, creating a box-like structure. This type of conversion is suitable for most property types.
- Gable: A gable conversion involves extending the side of the roof to create a triangular gable end. This type of conversion is ideal for properties with a hipped roof and can significantly increase the usable space.
- Flat Roof: A flat roof conversion, also known as a roof terrace conversion, provides a flat, usable space on top of the property. This type is often used to create outdoor living areas.
- Dormer Loft: Similar to a dormer conversion, a dormer loft conversion specifically focuses on transforming the loft space with a dormer extension to increase headroom and functionality.
- Garage Conversions: Converting an existing garage into a living space, such as an extra bedroom, office, or playroom, can add significant value and usability to your property.
- Range of Loft Conversions: Various loft conversion options, including mansard, hip-to-gable, and L-shaped conversions, cater to different property types and requirements. Each type offers unique advantages in terms of space, design, and functionality.
These conversion types allow homeowners to maximise their living space, improve property value, and create customised living areas that suit their needs and lifestyle.
Get in touch to discuss loft conversion plans Leighton Buzzard with happinest, nationally recommended by the LABC!
Our Locations for Loft Conversion Planning:
happinest by design
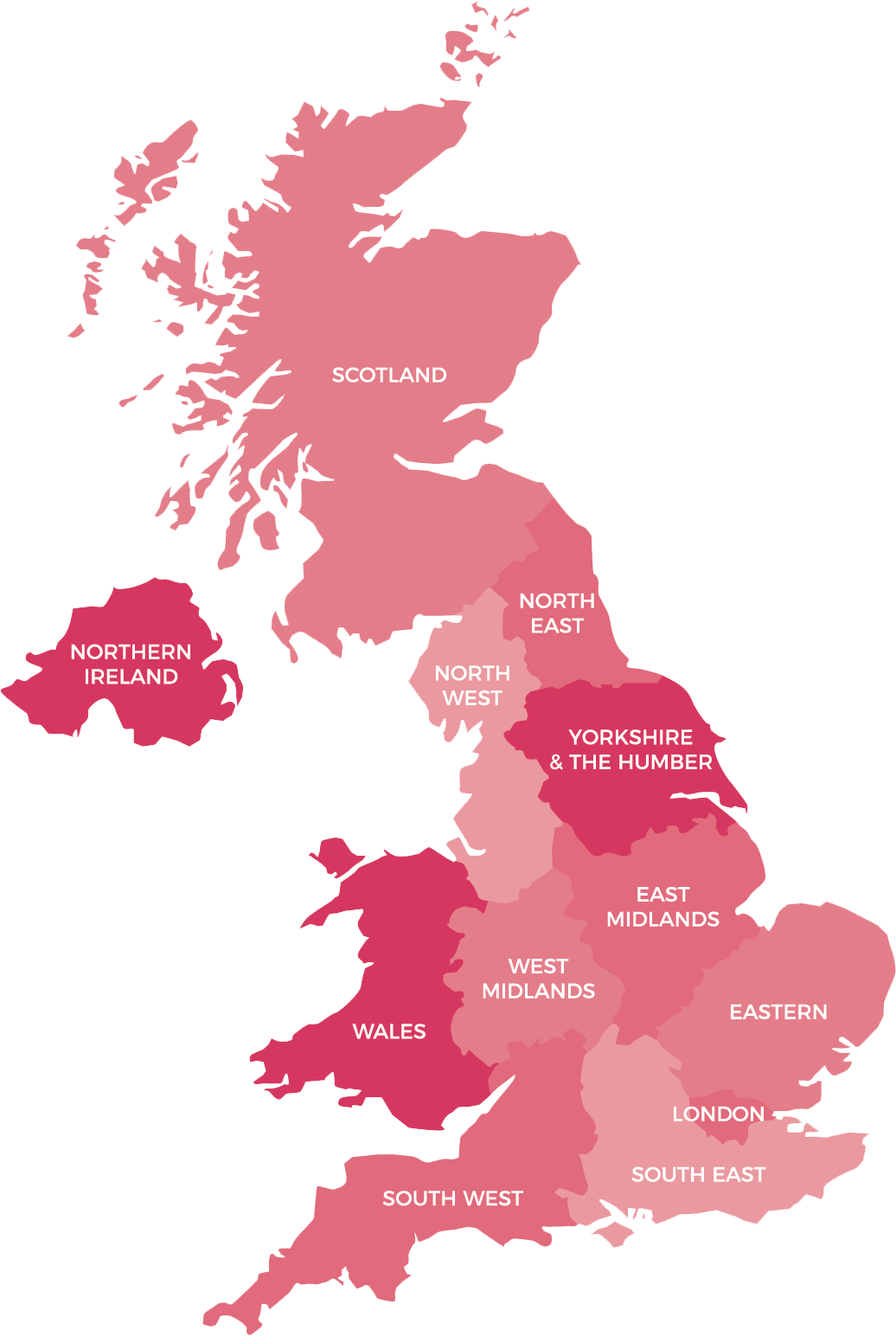
Book your session with a local expert
for loft conversion plans Leighton Buzzard

Latest News
Recent Posts
- Garage conversion | Your Challenges, Our SolutionsSeptember 10, 2024
- Unlock Your Home's Potential with Happinest Loft ConversionsJune 5, 2023
- Everything you should consider for a kitchen extensionApril 25, 2023
Contact Us
- 0800 021 0232
- info@happi-nest.co.uk
-
Happinest East Midlands HQ
Unit B3 Gelders Hall Road,
Shepshed,
LE12 9NH
Copyright 2023 happinest. All rights reserved.
Contact Us


