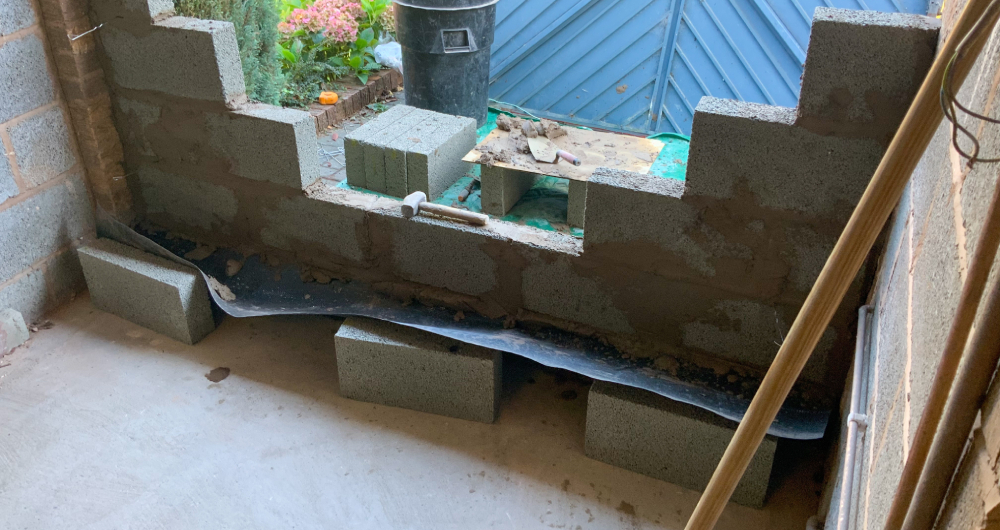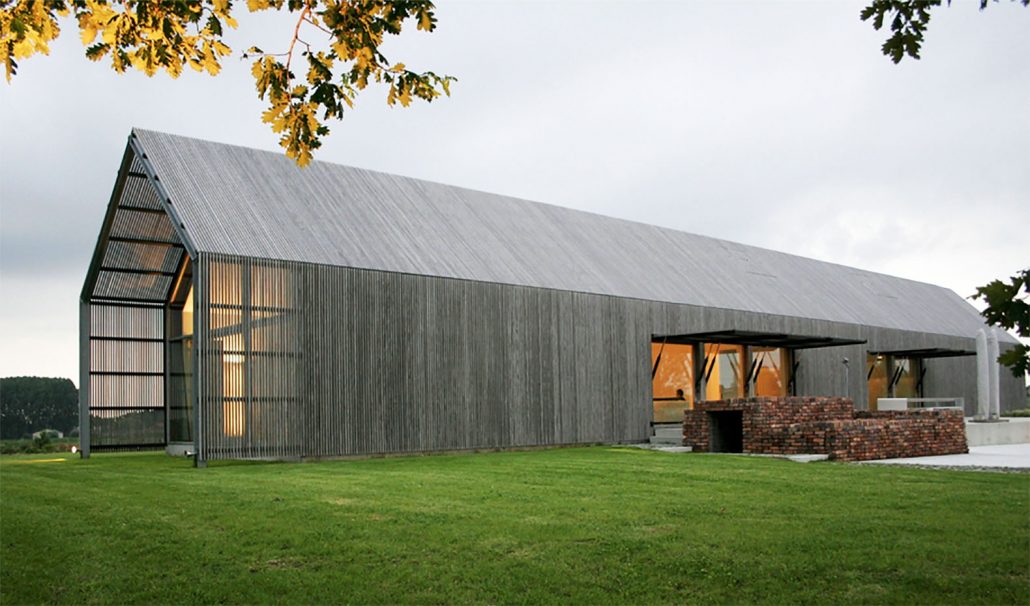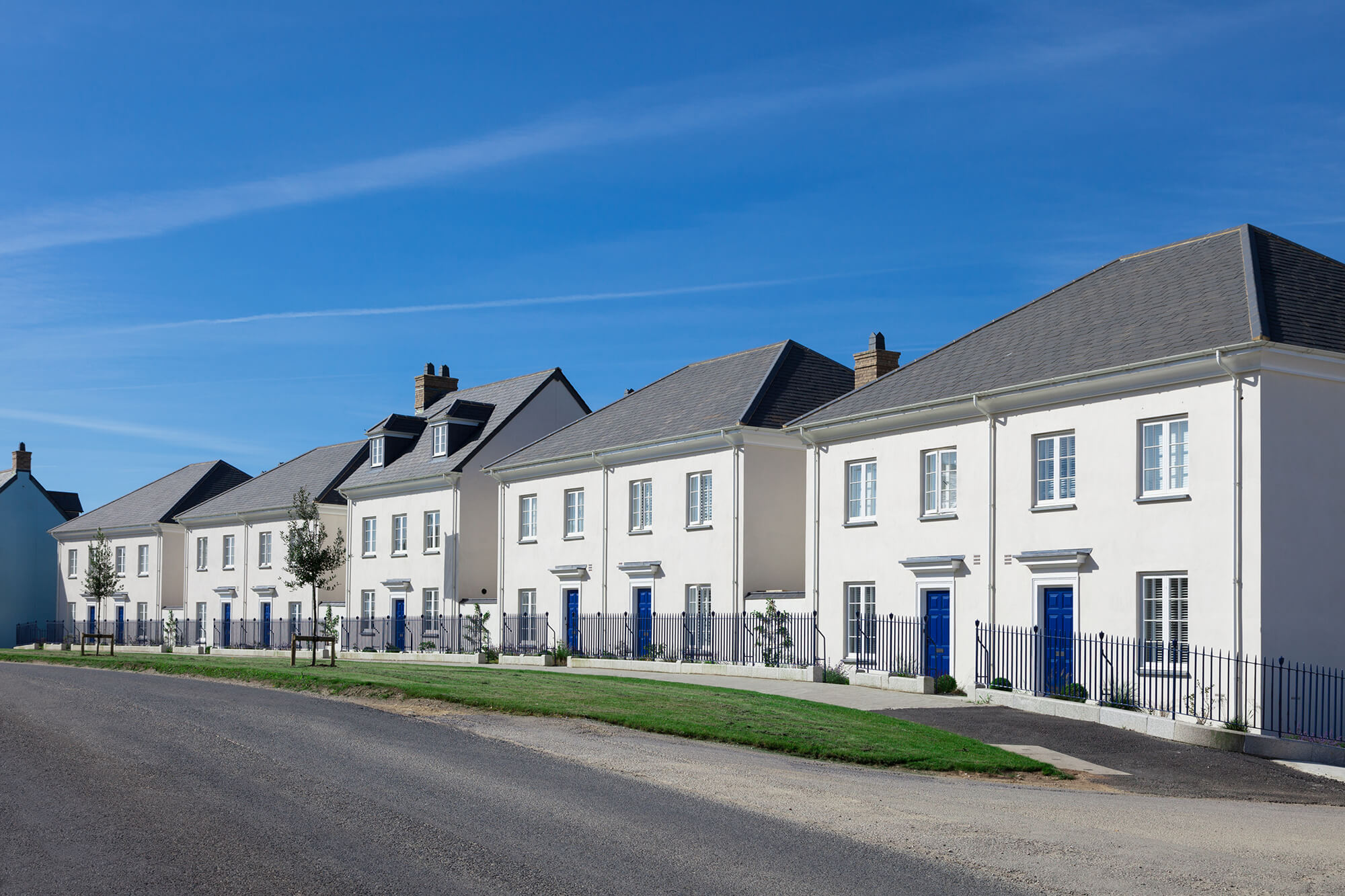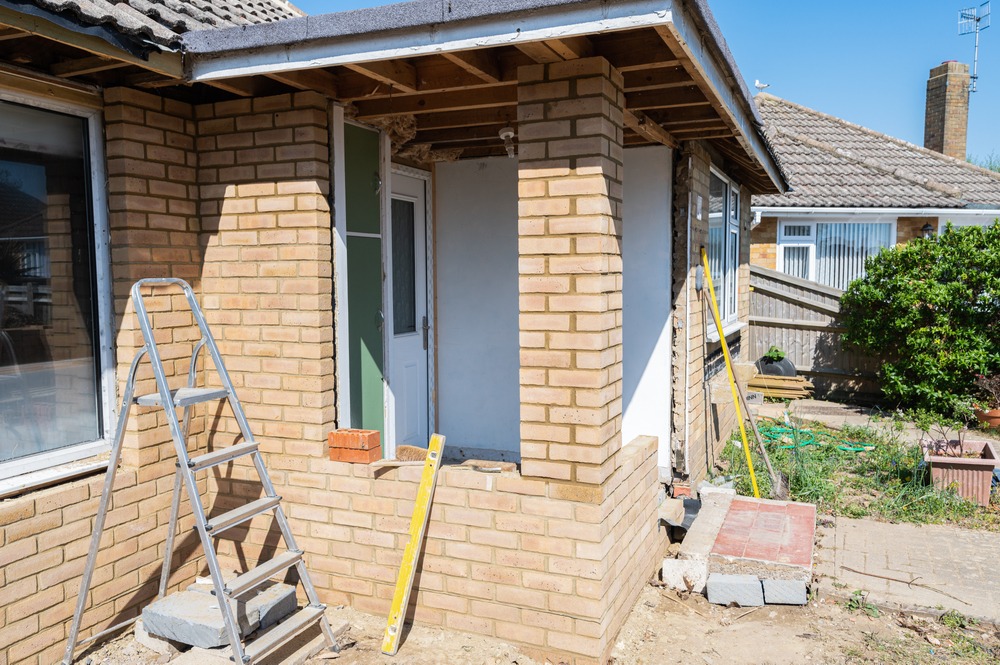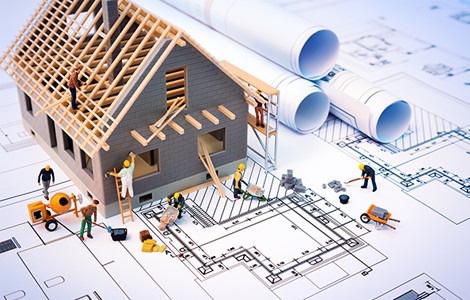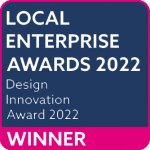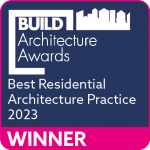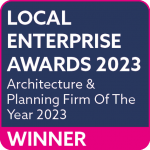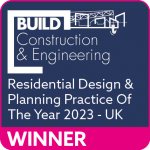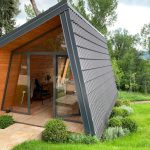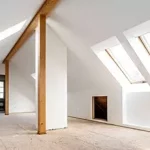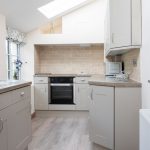Architectural Practice
Extension Plans Dunstable
Happinest understands that creating your dream home is a significant journey. That’s why our extension plans in Dunstable are designed to be straightforward, affordable, and efficient. As a family-oriented business, we bring a personal touch to each project, ensuring your home extension experience is both enjoyable and stress-free.
Our Happinest certified planning consultants come to you, making the process convenient and tailored to your needs. From start to finish, we handle the planning process, focusing on clear communication and meticulous attention to detail.
Our expertise in securing plan approvals means we’re adept at designing extensions that are not only aesthetically pleasing but also highly functional and integrated with your home’s current design.
Whether it’s a serene space with sliding bi-fold doors that blur the lines between indoors and outdoors or a cosy area for family gatherings, we specialise in creating extensions that enhance your living experience. Let Happinest be your partner in transforming your vision into a beautiful, approved, and livable extension.
With Happinest, step confidently towards realising your dream home extension in Dunstable. Contact us for a consultation.
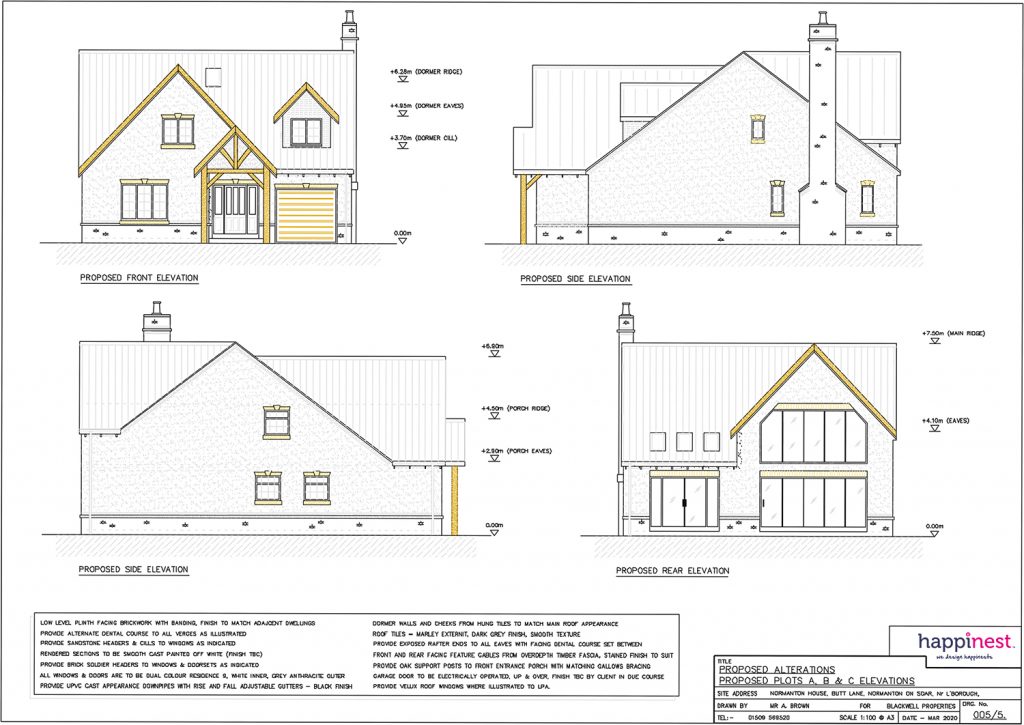
Stunning open-plan kitchen/diner
At Happinest, we excel in transforming your space, whether it’s a modern open-plan kitchen/diner or adding cosy new bedrooms. Our expertise lies in crafting personalised extension plans that align with your vision.
We keep abreast of the latest changes in permitted development laws, benefiting many homeowners with simpler processes. While many extensions may not require Planning Permission, it’s essential to have precise Architectural plans for building control approval.
Our Happinest team in Dunstable is well-equipped to advise and guide you through these requirements, ensuring your extension is compliant and well-designed.
Choose Happinest in Dunstable for a seamless journey to your dream home extension. We prioritize quality, compliance, and your complete satisfaction.
Customers Satisfaction
Family business with family values
We are a family business with family values. Intent on serving our loyal, satisfied customers with efficiency and respect, we make the process of planning your dream home with our extension plans Dunstable enjoyable, stress-free and affordable. Our local happinest certified planning consultants visit you in your own home, delivering an excellent, supportive service whilst simplifying and managing the planning process from start to finish.
Imagine enjoying your brand new extension with sliding bi-fold doors blurring the lines between usable inside and outside space.
What could be better than enjoying a glass of wine and watching the sun go down.
We are experts in getting plans APPROVED for your dream extension to create clever, creative, beautiful living spaces for you to enjoy for years to come.

Chief of ideas

Architectural plans completed
0
K +
of plans approved
0
%
years industry experience
0
+
Uk coverage
0
%
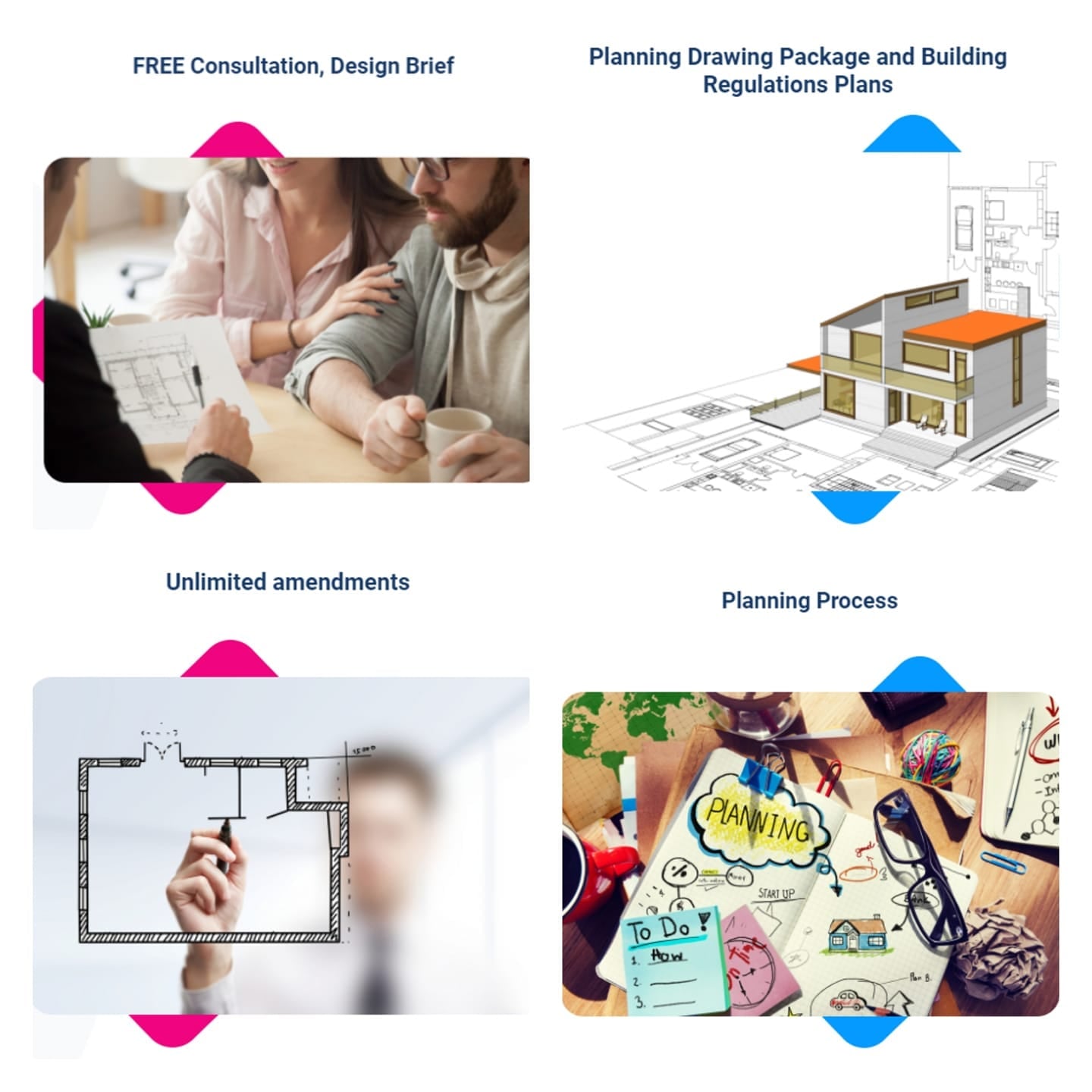
Extension Plans with happinest, work in four easy to follow stages.
- Stage 1 : Free Consultation and Plan Brief
- Stage 2 : Extension Plans Package
- Stage 3 : Unlimited Amendments and Alterations
- Stage 4 : Submitting Application and Receiving Project Approval
Architectural plans completed
0
K +
of plans approved
0
%
years industry experience
0
+
Uk coverage
0
%
Latest Reviews
Kind words from our customers
What do extension plans Dunstable include?
Extension plans Dunstable include the pre-planning aspect of your design, working with you to solidify your ideas and turn them into realistic blueprints. Our in-house team will assist with this stage, allowing you to make any amendments before finalising the design.
Extension plans Dunstable also includes planning and building applications, which we will complete on your behalf. We’ll submit all of the required documentation and liaise with planning officers, making sure your project stays on schedule and gets approved.
How much are extension plans Dunstable?
The cost of extension plans Dunstable varies from project to project and can depend on the size of the home, the changes you want to make or the extent of your designs. If you’re looking to design a property from scratch, our extension plans Nottingham might cost more.
It’s important to remember that extension plans Dunstable is an investment. happinest can help increase the value of your home and bring your ideas to life, it’s not your everyday service. Get in touch with us for a quote and to book your free consultation.
How can extension plans Dunstable help me?
Extension plans Dunstable can help you if you’re looking for professional architects and designers to make your idea a reality. Whether you’re building a property from scratch or wanting to invest in a simple conversion, happinest can help.
If you’re unsure whether your design will comply with UK building codes and regulations, architects Leicester can provide you with expert advice and solutions. We’ll also take care of all documentation and applications, so you don’t need to worry about this aspect.
How long will extension plans Dunstable take?
The time it will take to complete your extension plans Dunstable really depends on each project. Largescale projects will take longer than smaller designs, but there are many aspects that can delay or speed up our services.
At happinest, we aim to provide high-quality and efficient extension plans Dunstable, but if needed we’ll be there for the long haul.
Is it possible to work remotely with extension plans Dunstable?
At happinest, we’re more than happy to work remotely. We can discuss your project over video or phone to start the process, but it’s likely we’ll need to visit your property further down the road. Not to worry! Our team of planning consultants can visit you at your location, delivering an excellent and support service from start to finish.
Our extension plans Dunstable stretches to customers across the UK, so get in touch with us for more information.
What should I consider when investing in extension plans Dunstable?
When investing in extension plans Dunstable you should take into consideration that your initial ideas or designs may not be realistic and may not comply with UK building regulations. Whilst happinest tries to bring all of our clients’ ideas to life, this isn’t always a possibility.
You should also make sure that your chosen architectural designer has the experience and skill set to handle extension plans Dunstable. Ask for an extensive portfolio of proven work before hiring them.
Get in touch to discuss extension plans Dunstable with happinest, nationally recommended by the LABC!
Our Locations for House Extension Plans:
happinest by design
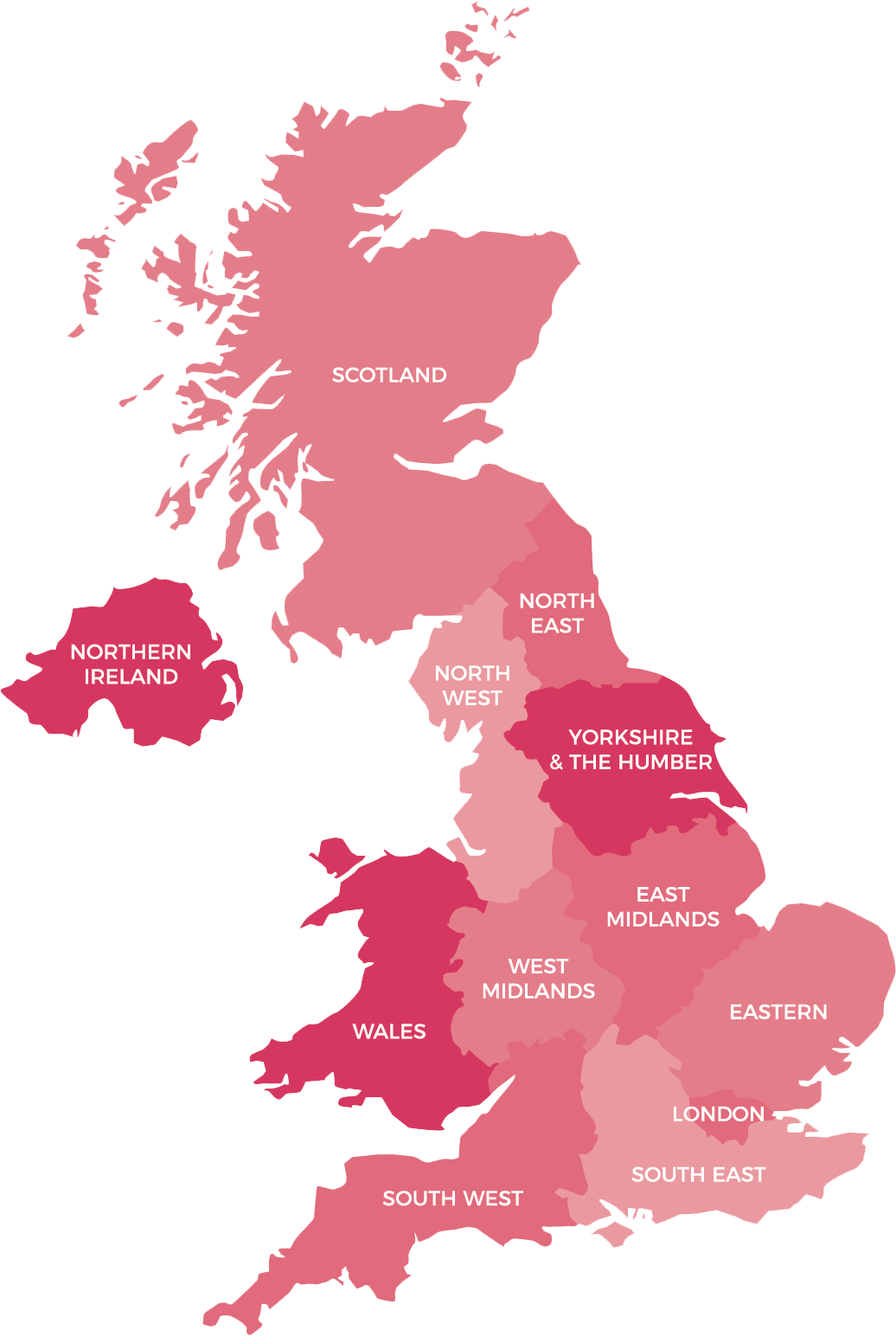
Book your session with a local expert

Latest News
Recent Posts
- Garage conversion | Your Challenges, Our SolutionsSeptember 10, 2024
- Unlock Your Home's Potential with Happinest Loft ConversionsJune 5, 2023
- Everything you should consider for a kitchen extensionApril 25, 2023
Contact Us
- 0800 021 0232
- info@happi-nest.co.uk
-
Happinest East Midlands HQ
Unit B3 Gelders Hall Road,
Shepshed,
LE12 9NH
Copyright 2023 happinest. All rights reserved.
Contact Us


