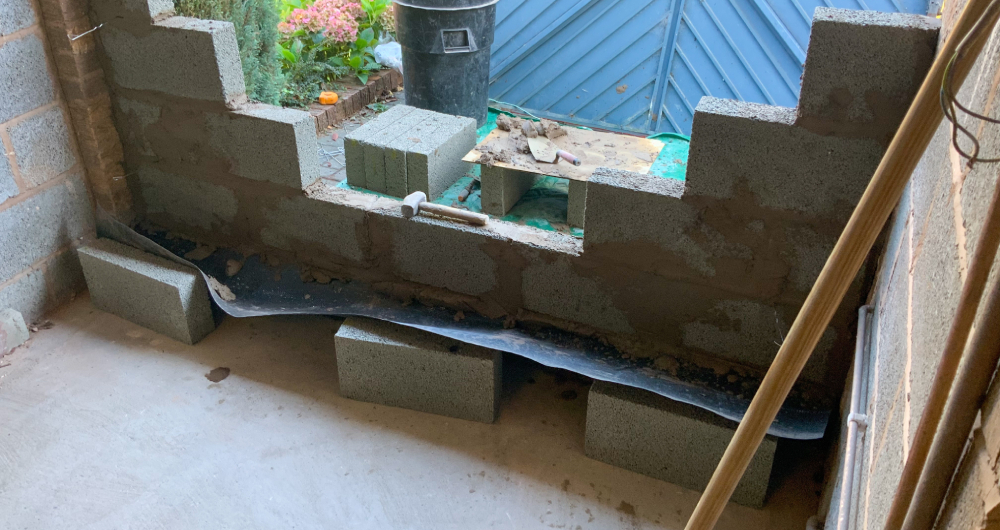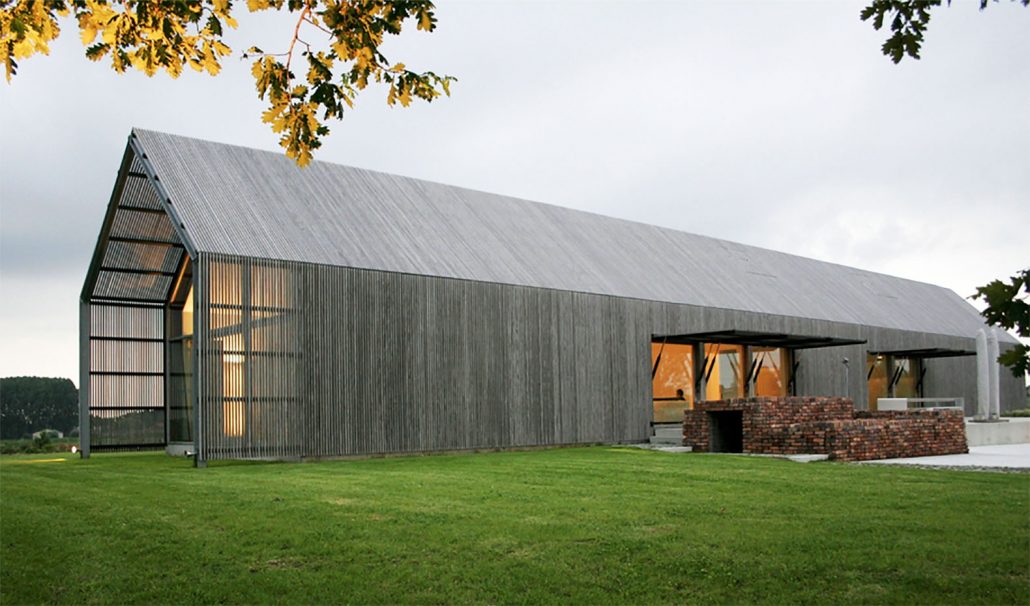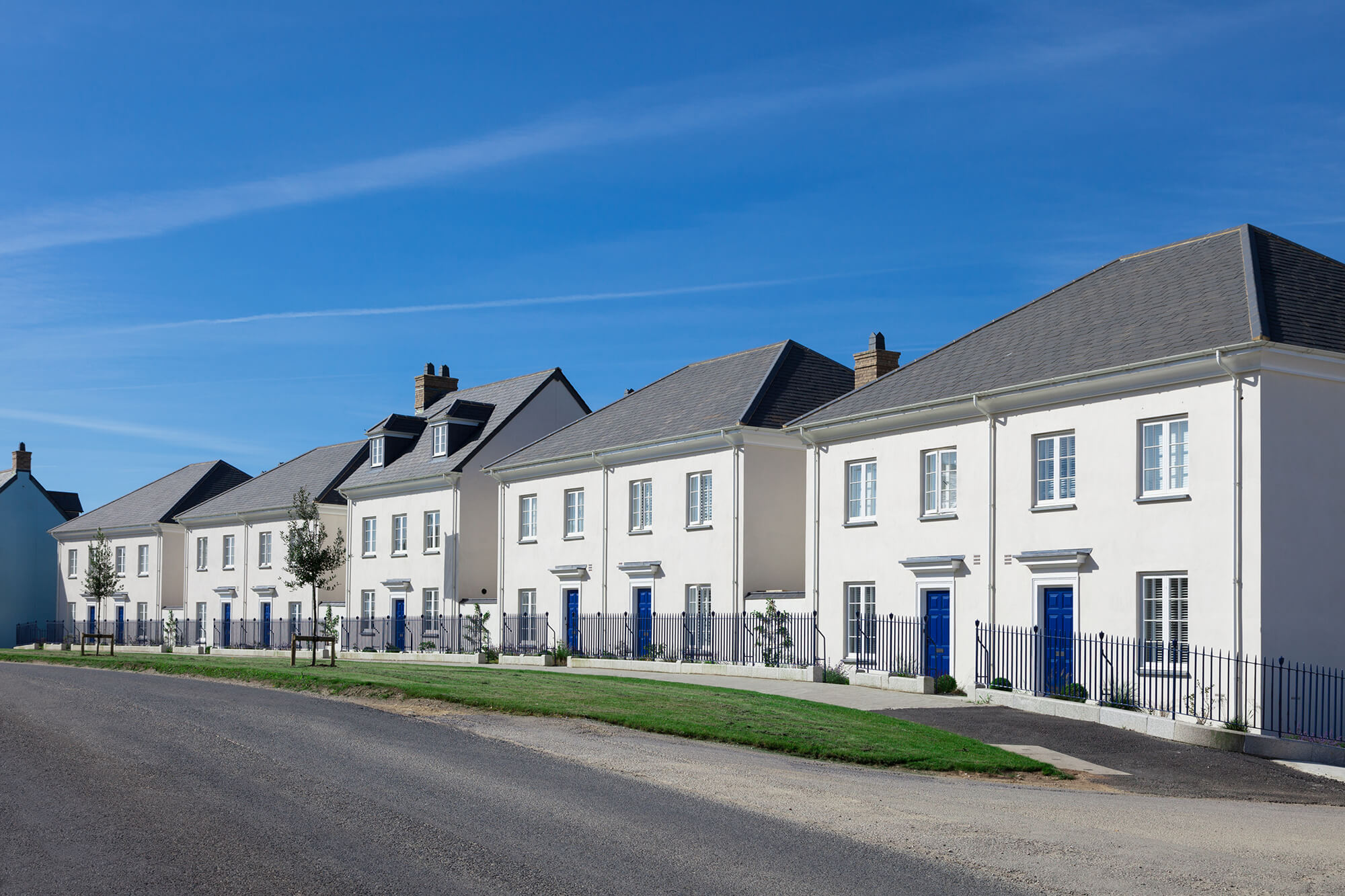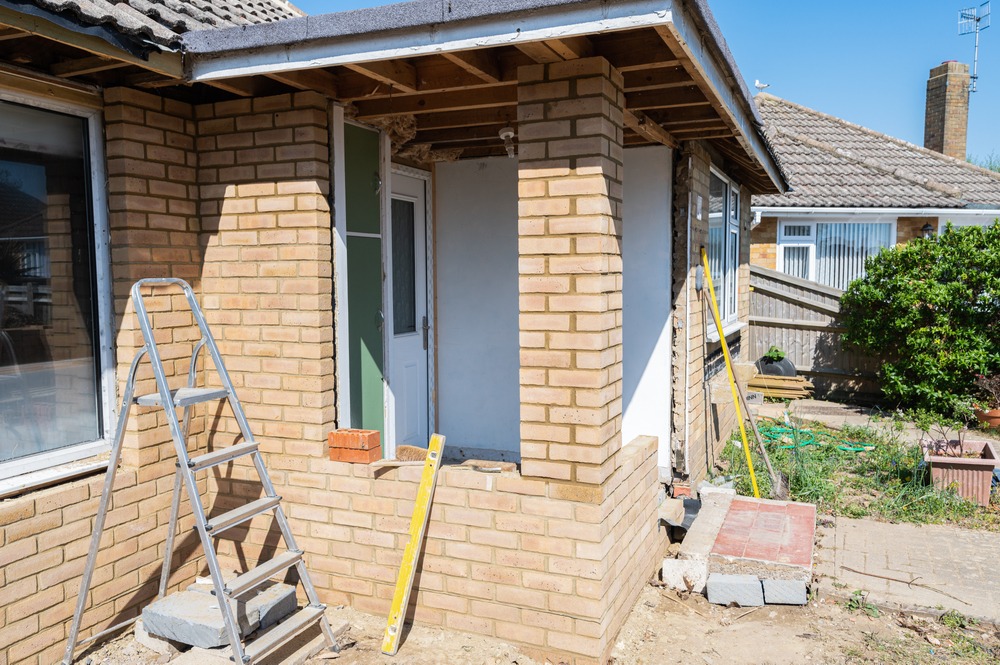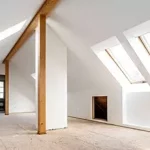Architectural Practice
Extension Plans Daventry are a family business with family values. Extension Plans Daventry make the process of planning your dream home enjoyable, stress-free and affordable. Our local happinest certified planning consultants visit you in your own home, delivering an excellent, supportive service whilst simplifying and managing the planning process from start to finish.
Imagine enjoying your brand new extension with sliding bi-fold doors blurring the lines between usable inside and outside space. What could be better than enjoying a glass of wine and watching the sun go down. We are experts in getting plans APPROVED for your dream extension to create clever, creative, beautiful living spaces for you to enjoy for years to come.
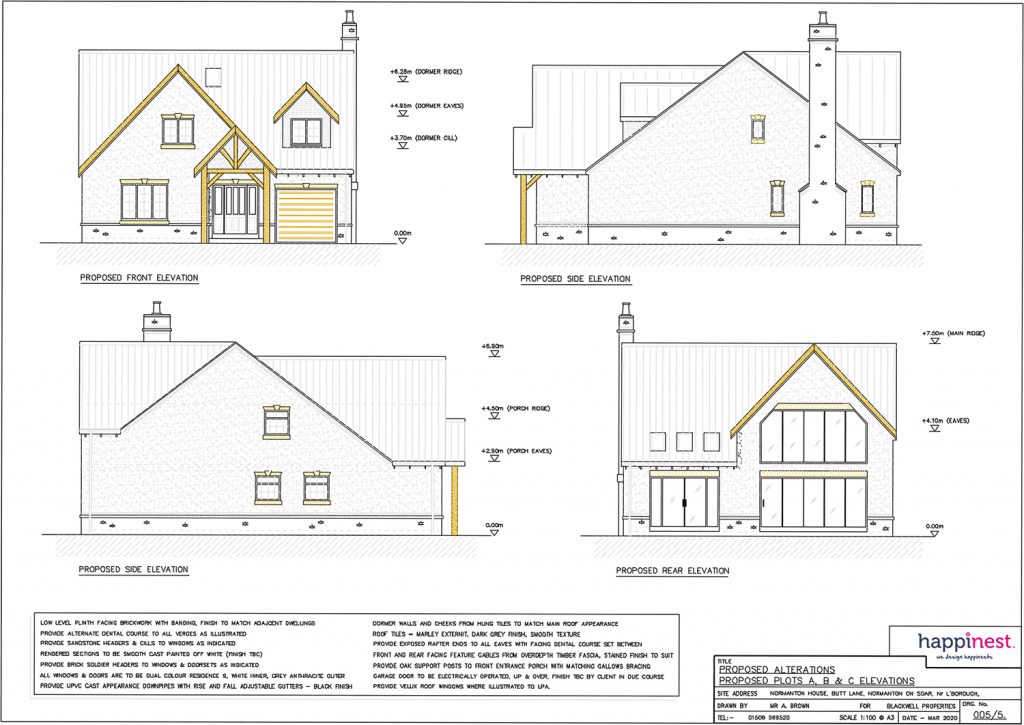
Stunning open-plan kitchen/diner
Whether you are looking to open up the ground floor of your home to create a stunning open-plan kitchen/diner or looking to add space upstairs with the addition of a couple of bedrooms Extension Plans Daventry can create your dream happinest.
With the relaxation of permitted development laws many extensions can be built without the requirement for Planning Permission, however you are in most cases required to have Architectural plans produced for building control approval.
The friendly team at extension Plans Daventry are ready to advise you as to what permissions your project may or may not require.
Customers Satisfaction
Family business with family values
We are a family business with family values. Intent on serving our loyal, satisfied customers with efficiency and respect, we make the process of planning your dream home enjoyable, stress-free and affordable. Our local happinest certified planning consultants visit you in your own home, delivering an excellent, supportive service whilst simplifying and managing the planning process from start to finish.
Imagine enjoying your brand new extension with sliding bi-fold doors blurring the lines between usable inside and outside space.
What could be better than enjoying a glass of wine and watching the sun go down.
We are experts in getting plans APPROVED for your dream extension to create clever, creative, beautiful living spaces for you to enjoy for years to come.

Chief of ideas
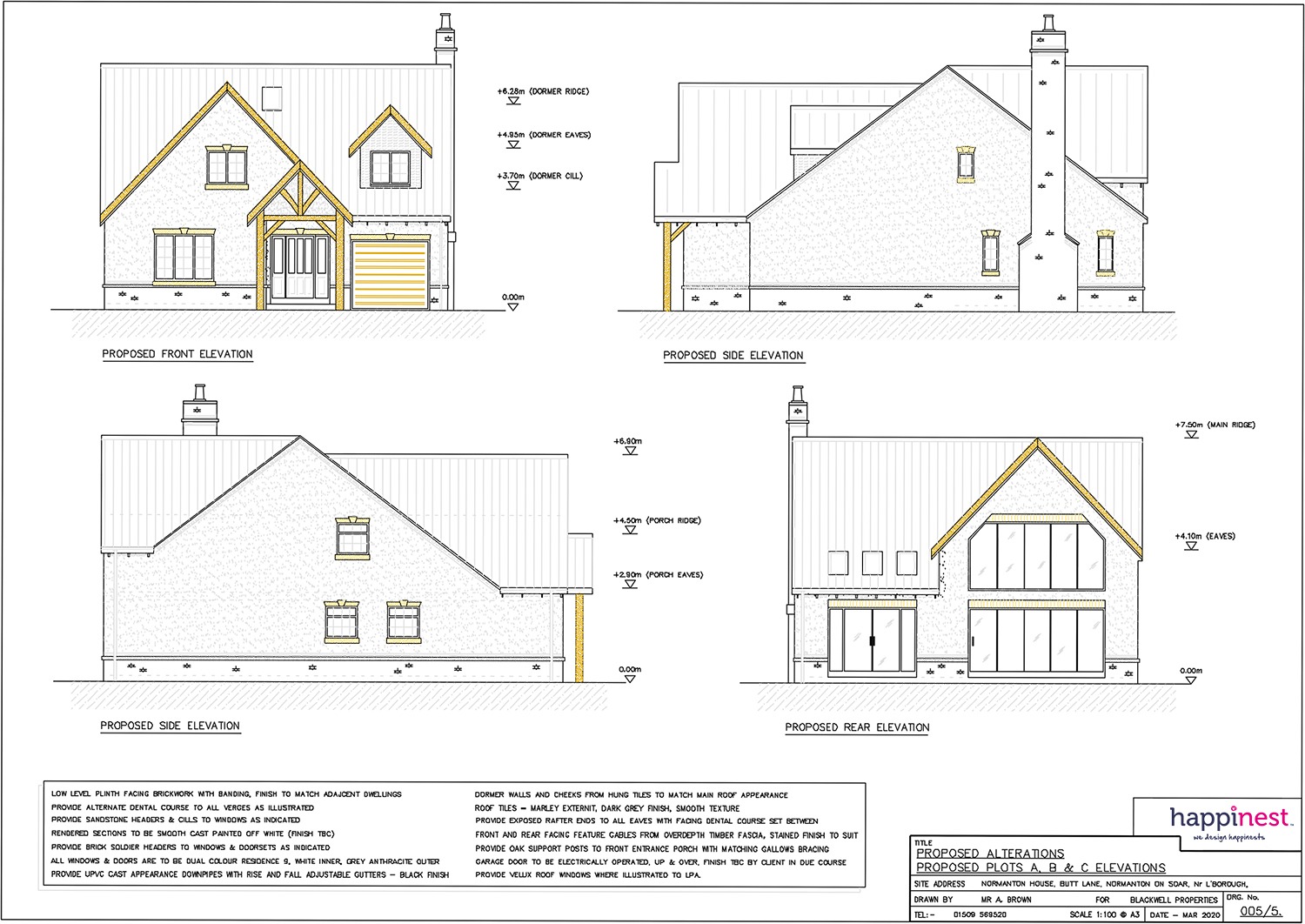
Architectural plans completed
0
K +
of plans approved
0
%
years industry experience
0
+
Uk coverage
0
%
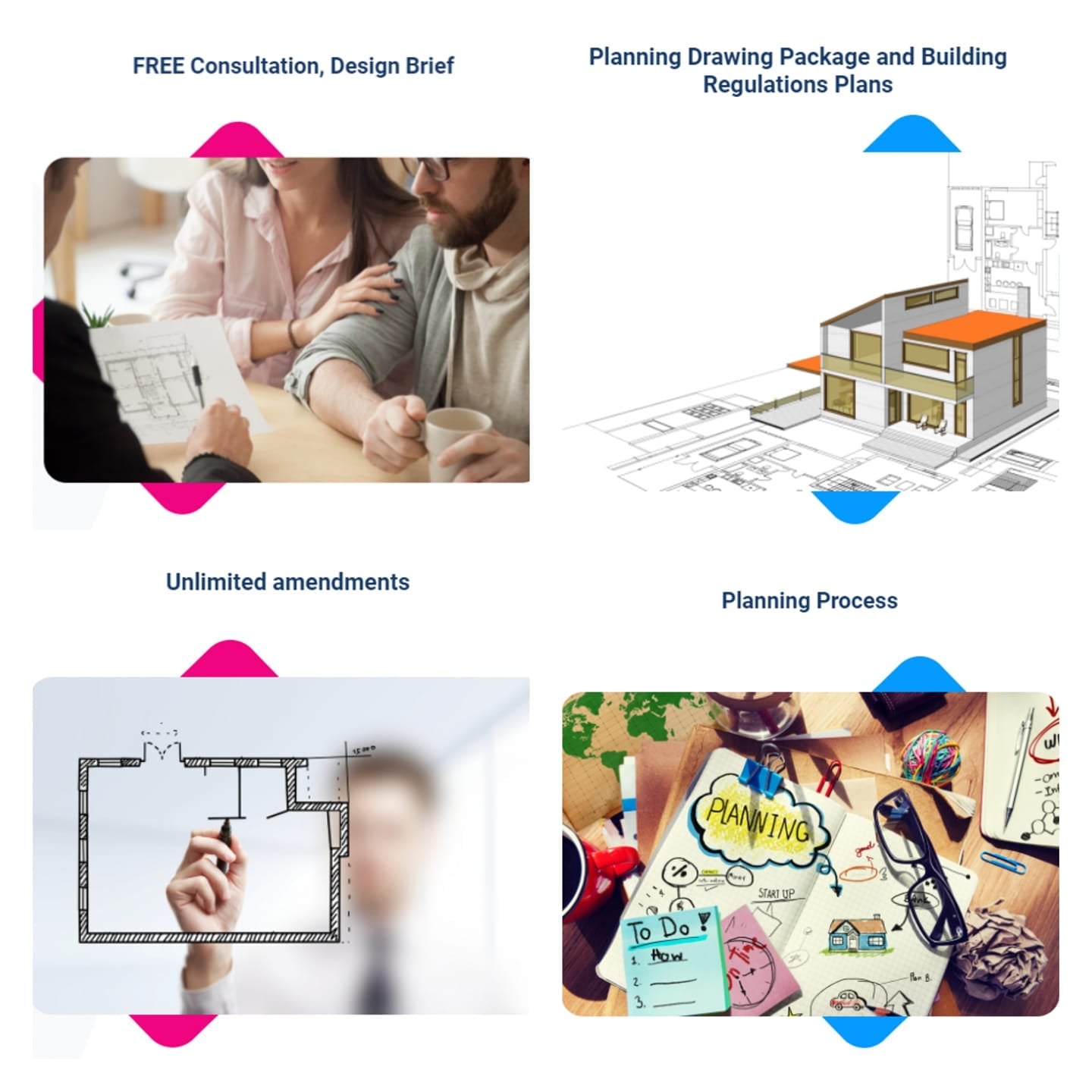
Extension Plans with happinest, work in four easy to follow stages.
- Stage 1 : Free Consultation and Plan Brief
- Stage 2 : Extension Plans Package
- Stage 3 : Unlimited Amendments and Alterations
- Stage 4 : Submitting Application and Receiving Project Approval
Our extension plans at happinest have been designed with the client in mind, working to plan out your dream extension ready for submission, stress and hassle-free! Our in-house team of designers will discuss the feasibility of your project, ensuring your extension plans Daventry comply with all building regulations, before developing your professional plans.
Architectural plans completed
0
K +
of plans approved
0
%
years industry experience
0
+
Uk coverage
0
%
Latest Reviews
Kind words from our customers
What do extension plans Daventry include?
Extension plans include the pre-planning aspect of your design, working with you to solidify your ideas and turn them into realistic blueprints. Our in-house team will assist with this stage, allowing you to make any amendments before finalising the design.
Extension plans also includes planning and building applications, which we will complete on your behalf. We’ll submit all of the required documentation and liaise with planning officers, making sure your project stays on schedule and gets approved.
How much are extension plans Daventry?
The cost of extension plans varies from project to project and can depend on the size of the home, the changes you want to make or the extent of your designs. If you’re looking to design a property from scratch, our extension plans might cost more.
It’s important to remember that extension plans is an investment. happinest can help increase the value of your home and bring your ideas to life, it’s not your everyday service. Get in touch with us for a quote and to book your free consultation.
How can extension plans Daventry help me?
Extension plans can help you if you’re looking for professional architects and designers to make your idea a reality. Whether you’re building a property from scratch or wanting to invest in a simple conversion, happinest can help.
If you’re unsure whether your design will comply with UK building codes and regulations, architects Leicester can provide you with expert advice and solutions. We’ll also take care of all documentation and applications, so you don’t need to worry about this aspect.
How long will extension plans Daventry take?
The time it will take to complete your extension plans really depends on each project. Largescale projects will take longer than smaller designs, but there are many aspects that can delay or speed up our services.
At happinest, we aim to provide high-quality and efficient extension plans, but if needed we’ll be there for the long haul.
Is it possible to work remotely with extension plans Daventry?
At happinest, we’re more than happy to work remotely. We can discuss your project over video or phone to start the process, but it’s likely we’ll need to visit your property further down the road. Not to worry! Our team of planning consultants can visit you at your location, delivering an excellent and support service from start to finish.
Our extension plans stretches to customers across the UK, so get in touch with us for more information.
What should I consider when investing in extension plans Daventry?
When investing in extension plans you should take into consideration that your initial ideas or designs may not be realistic and may not comply with UK building regulations. Whilst happinest tries to bring all of our clients’ ideas to life, this isn’t always a possibility.
You should also make sure that your chosen architectural designer has the experience and skill set to handle extension plans. Ask for an extensive portfolio of proven work before hiring them.
Get in touch to discuss architects Hinckley with happinest, nationally recommended by the LABC!
Our Locations for House Extension Plans:
happinest by design
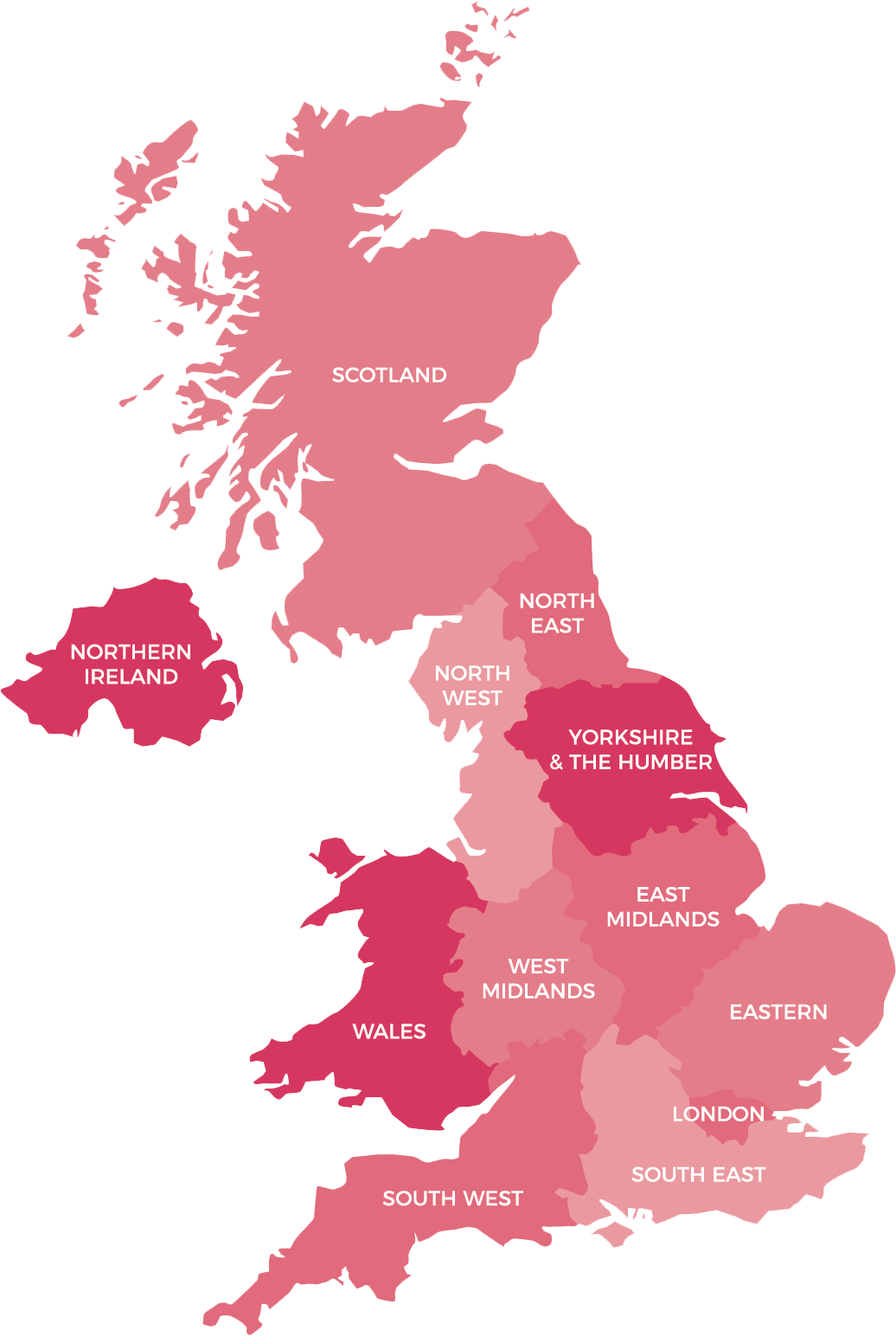
Book your session with a local expert

Latest News
Recent Posts
- Garage conversion | Your Challenges, Our SolutionsSeptember 10, 2024
- Unlock Your Home's Potential with Happinest Loft ConversionsJune 5, 2023
- Everything you should consider for a kitchen extensionApril 25, 2023
Contact Us
- 0800 021 0232
- info@happi-nest.co.uk
-
Happinest East Midlands HQ
Unit B3 Gelders Hall Road,
Shepshed,
LE12 9NH
Copyright 2023 happinest. All rights reserved.
Contact Us


