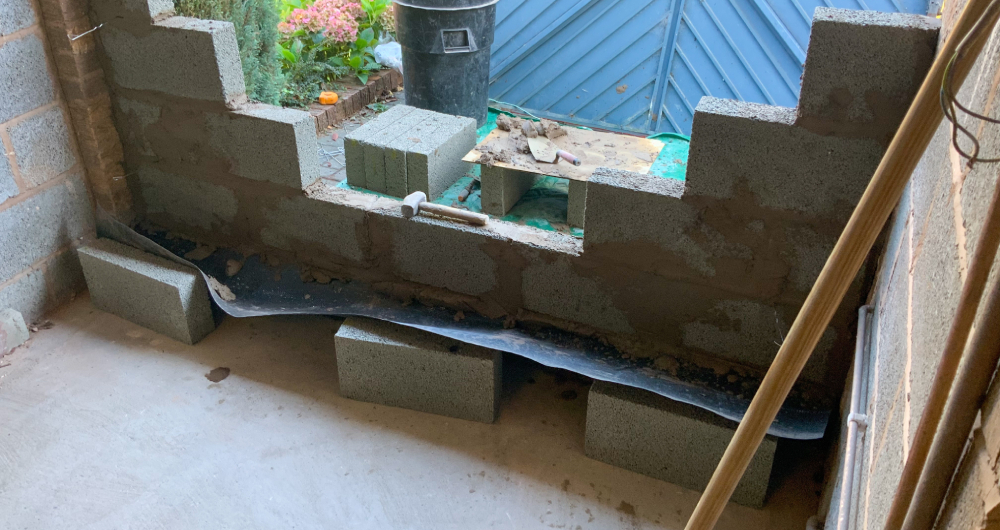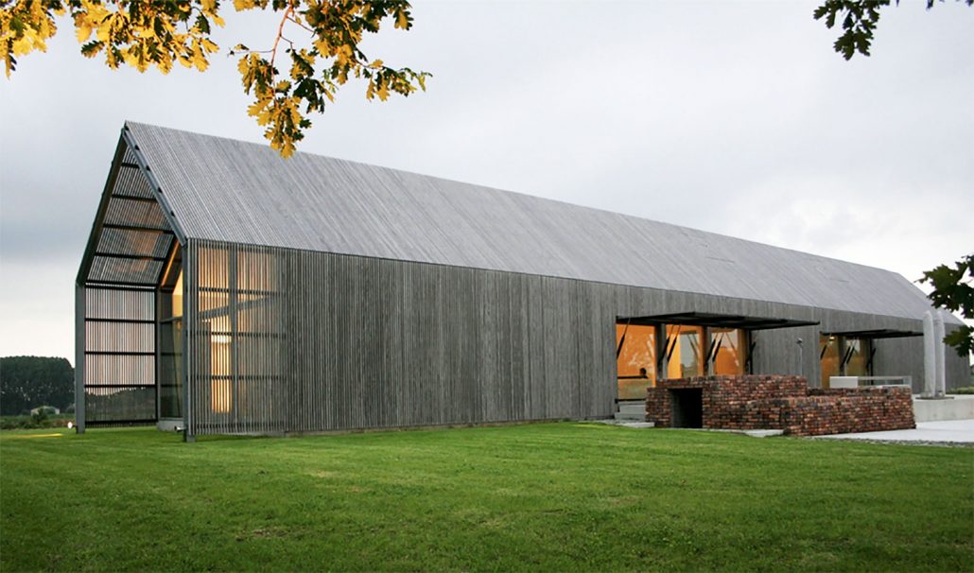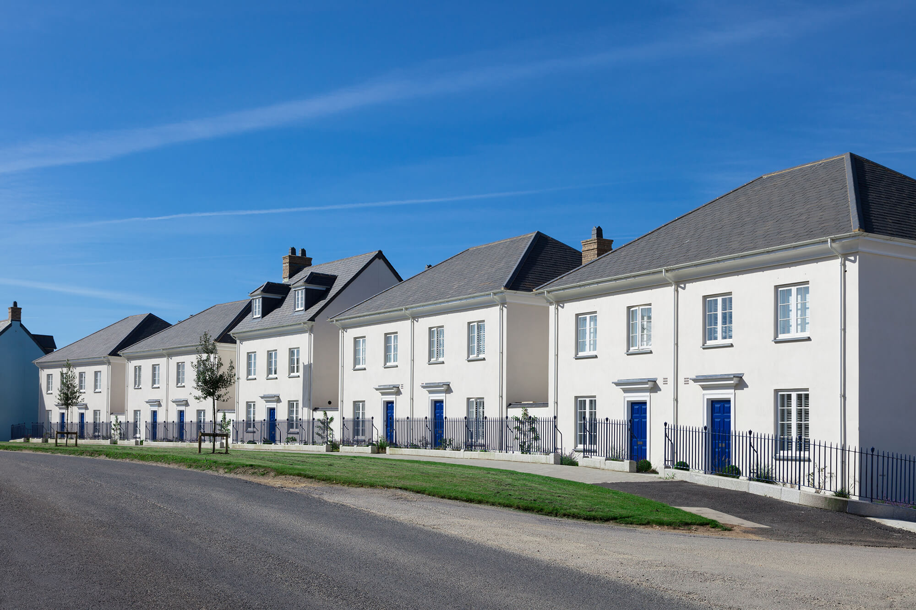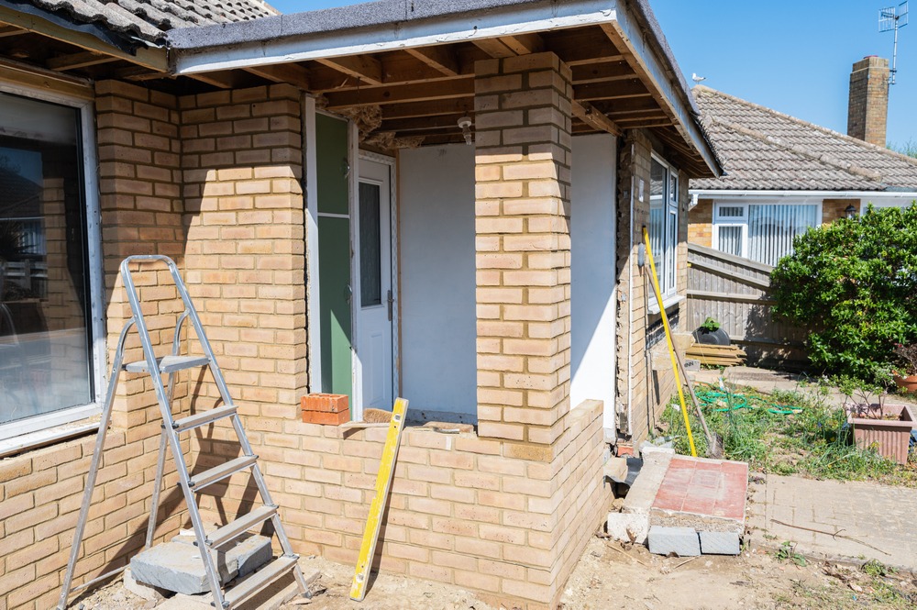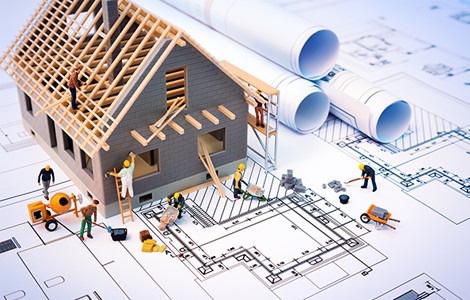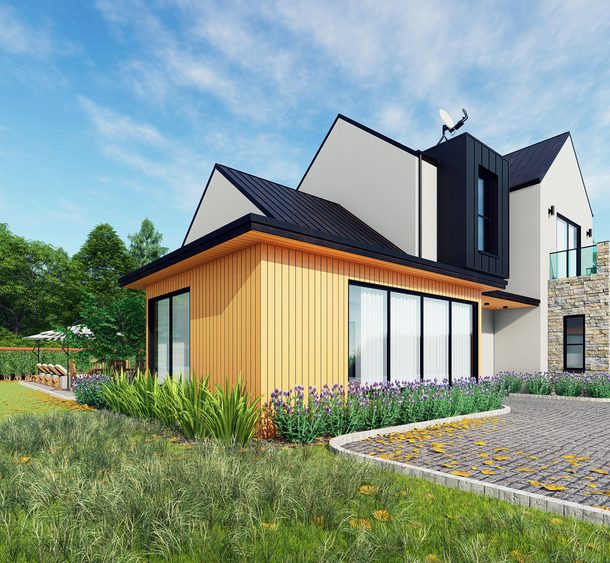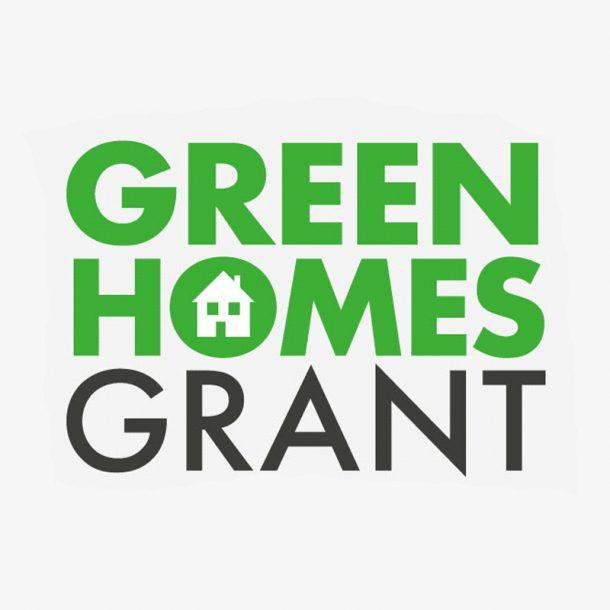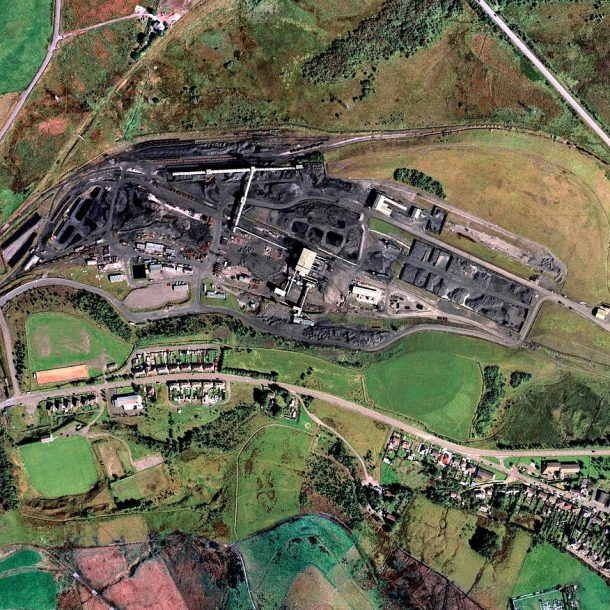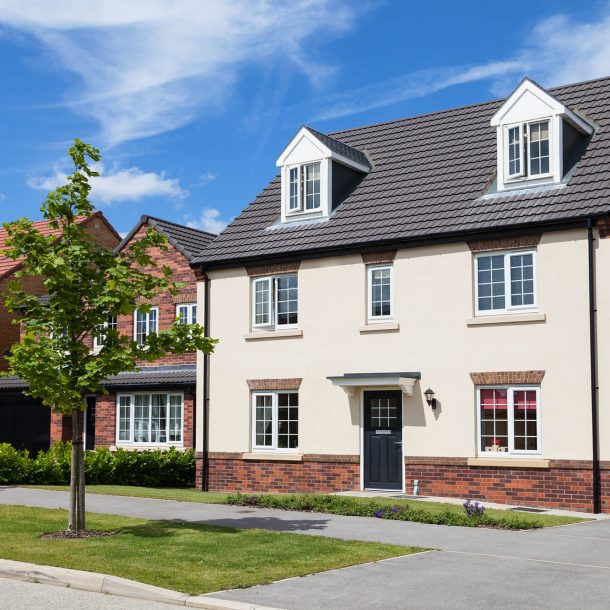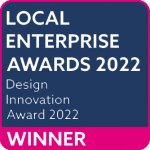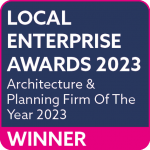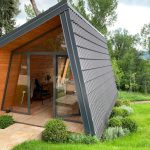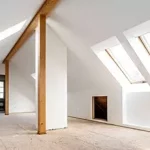Not Space as in the intro to Star Trek, we are talking about Living Space, below are some sections of a recent BBC article based around a discussion with Zoopla The comments made by Zoopla mirror...
Northern towns are facing ‘seismic’ changes, with Covid-19 and lockdowns making a huge impact on the retail sector as shifting working patterns and social distancing measures becoming the norm...
North West Leicestershire District Council reveals £28million plan to ‘reinvent’ Coalville headquarters for the 21st century North West Leicestershire District Council has recently...
63,497 applications for planning permission in England and Wales in May 2021 – up 52 per cent compared with May 2020 Across all regions in England and Wales, the number of planning applications...
The Green Homes Grant scheme to insulate houses – launched by the government back in September last year – has been axed with the money allocated to a separate insulation fund run by councils The...
The proposals for a £150 million rail testing facility on a former opencast mining site at the head of the Dulais and Tawe Valleys made significant progress this week A planning application for the...
We get asked loads of different questions when we visit our lovely clients on our initial consultation visits, these questions are as varied and individual as our clients and their homes, however,...
If you would like to add additional space your existing home without having to move...
This a difficult question to answer because it really does depend on the context of...


