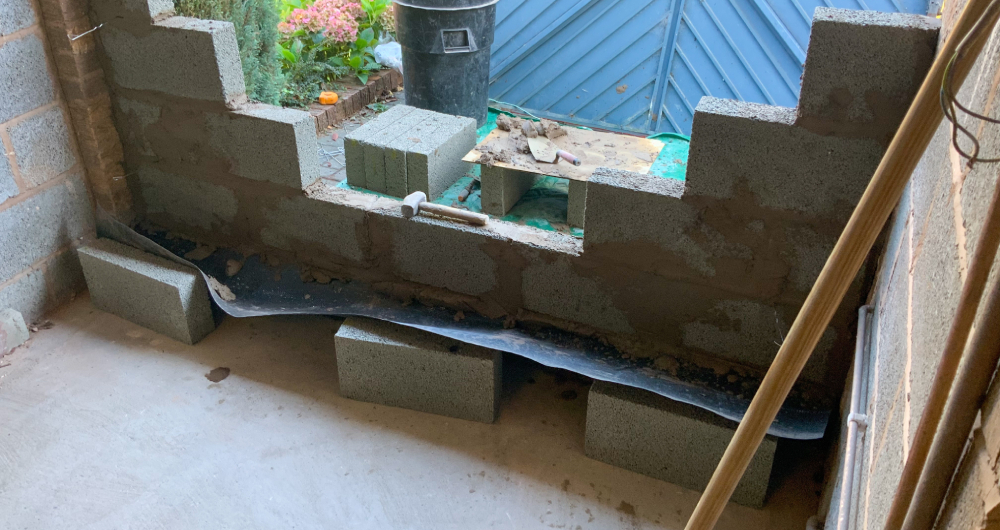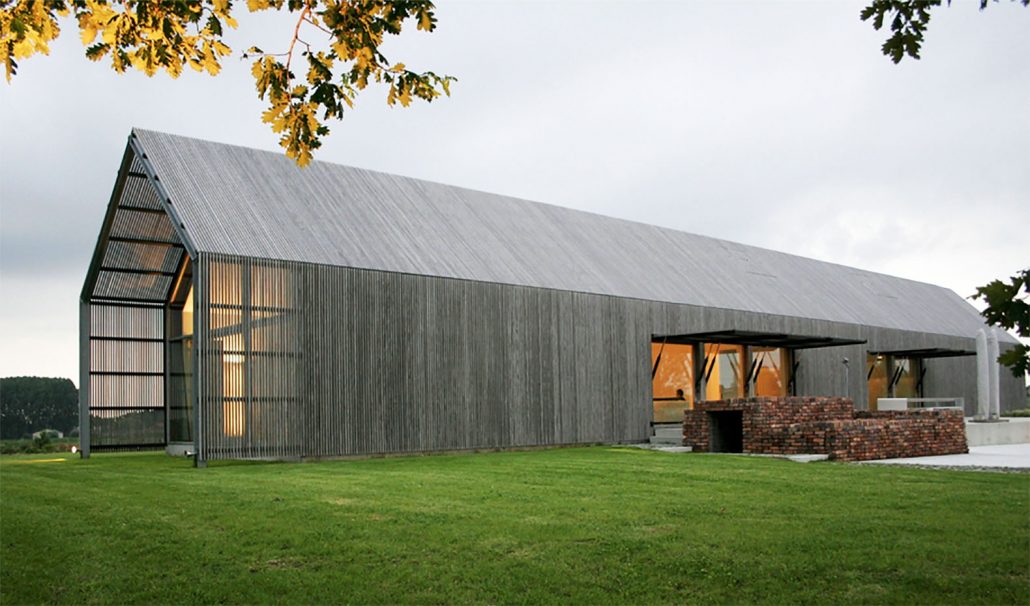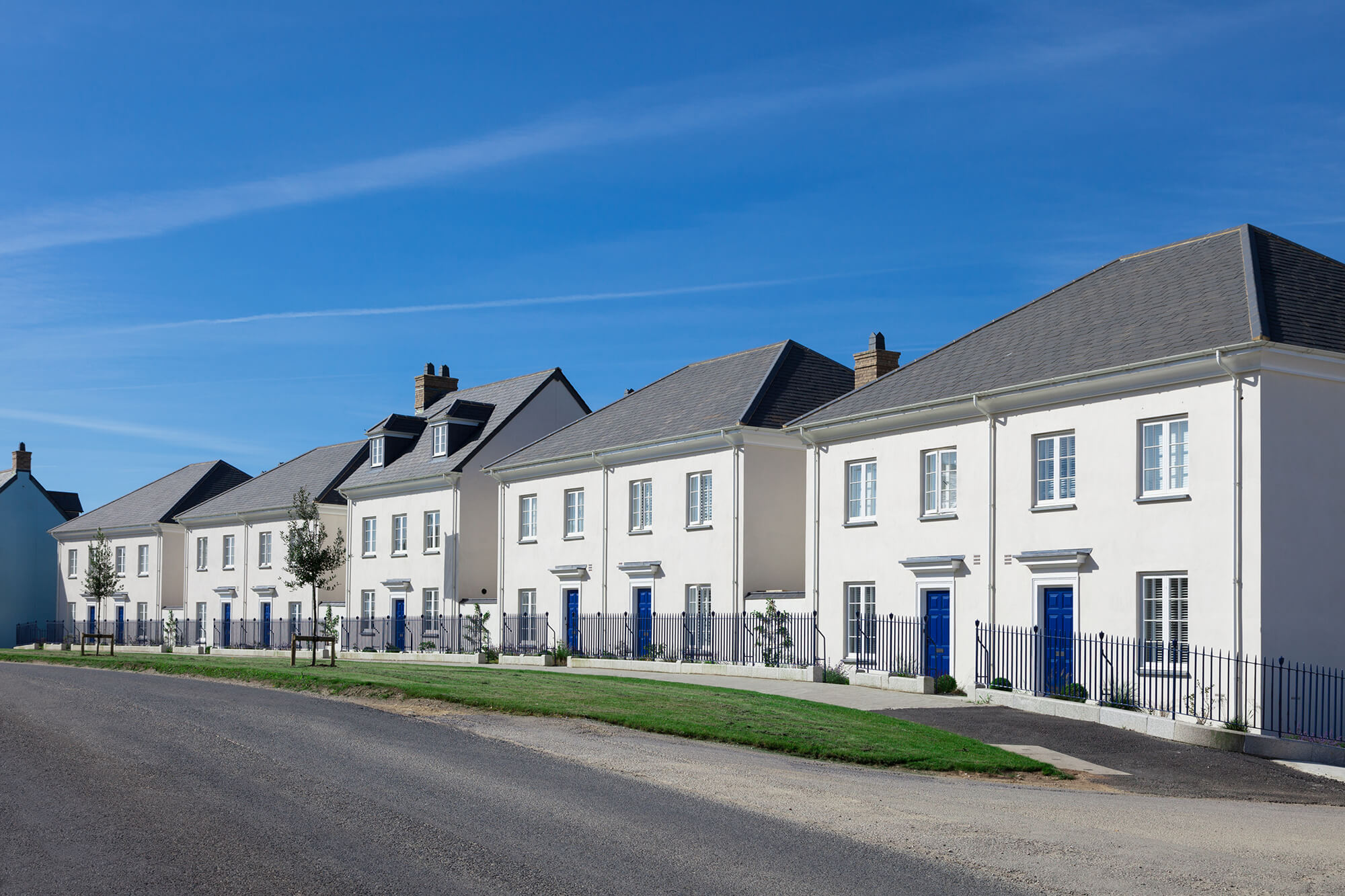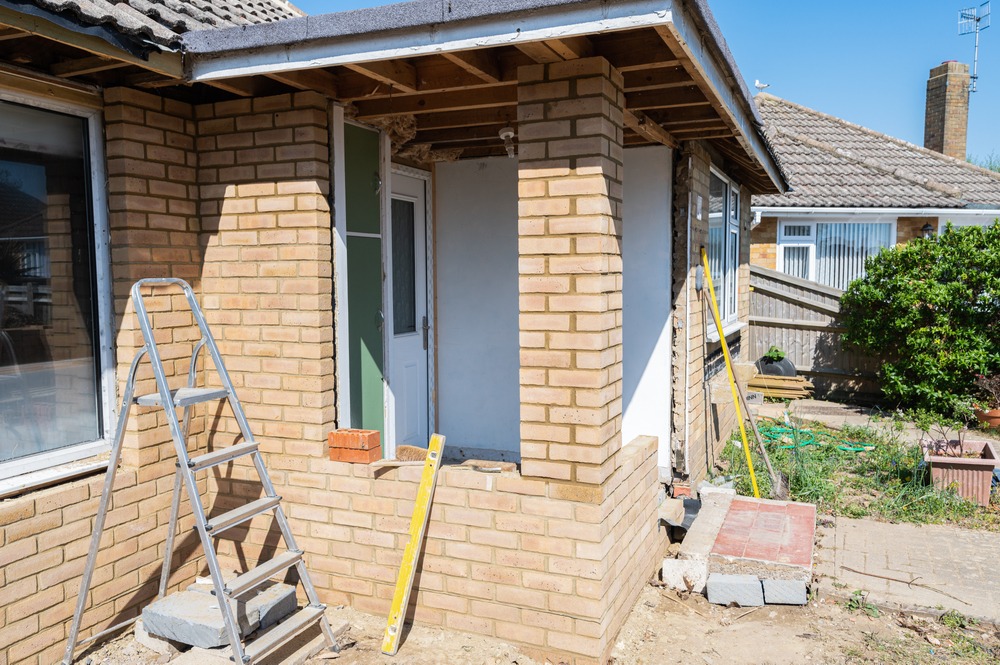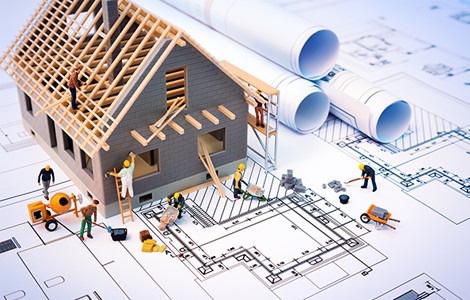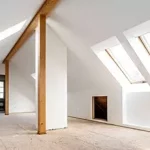Architectural Practice
Structural Calculations & Analysis
Structural Calculations for your project taken care of – Now that’s happinest!
Get a Free Consultation
happinest provide structural calculations
Structural Calculations
Just one of the many things that make happinest stand out from the crowd. The vast majority of companies will outsource this service which becomes very expensive. We will save you £s by completing the Structural Calculations in-house.
Not only can we produce your Architectural Drawings, Building Regulation Plans, and deal with the entire planning process for you, but we can also provide your Structural Calculations.

Architectural plans completed
0
K +
of plans approved
0
%
years industry experience
0
+
Uk coverage
0
%
Get a FREE quotation for your project.
STRUCTURAL CALCULATIONS
happinest provide all the calculations required by your Building Control department for your house extension, loft conversion, garage conversion, internal alteration or any load bearing wall removal. We often get asked, do I need these calculations for my project? If your project involves any of the listed below, then you may require them.
The types of projects that may require Structural Calculations include;
- Removing a load bearing wall
- Enlarging an opening in an exterior wall
- Major alterations
- Single storey extensions
- Double storey extensions
- Loft conversions

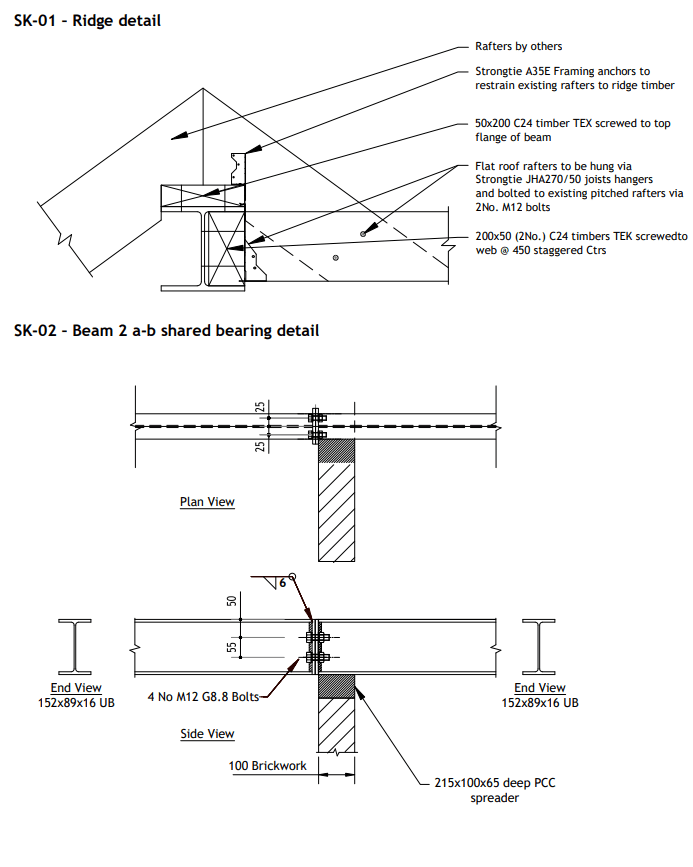
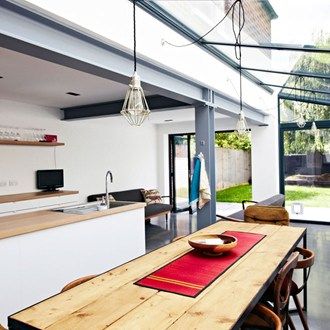
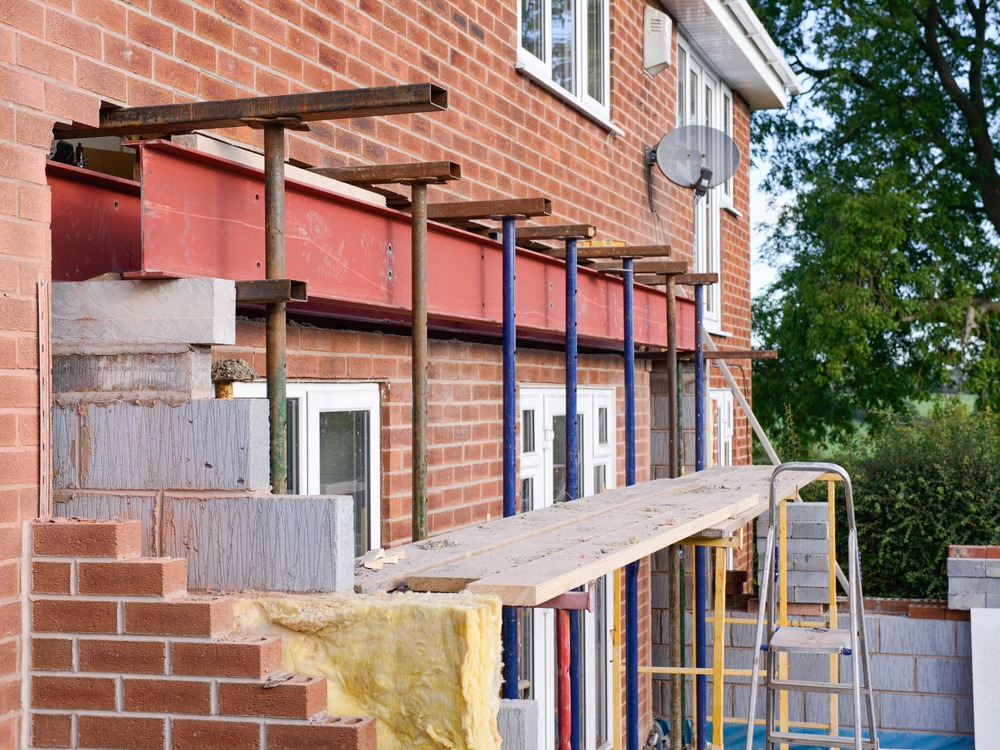
Why are these needed?
In short, they are needed to show that the structure that you propose to use in your house extension is appropriate and is capable of doing the job of keeping you and your property structurally safe.
Nearly all projects will require structural Calculations. These calculations are used to determine the size of beams or steels for openings in walls, and the size of timbers for roof and floor joists.
They are required by the Building Control department to accompany a Building Control application.
Book a FREE home visit
with your local expert
with your local expert

Latest News
Recent Posts
- Garage conversion | Your Challenges, Our SolutionsSeptember 10, 2024
- Unlock Your Home's Potential with Happinest Loft ConversionsJune 5, 2023
- Everything you should consider for a kitchen extensionApril 25, 2023
Contact Us
- 0800 021 0232
- info@happi-nest.co.uk
-
Happinest East Midlands HQ
Unit B3 Gelders Hall Road,
Shepshed,
LE12 9NH
Copyright 2023 happinest. All rights reserved.
Contact Us


