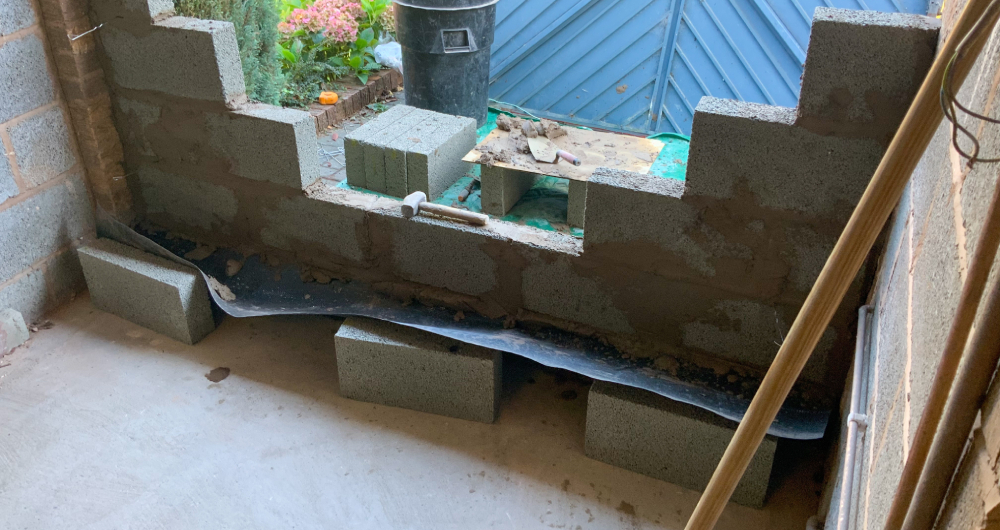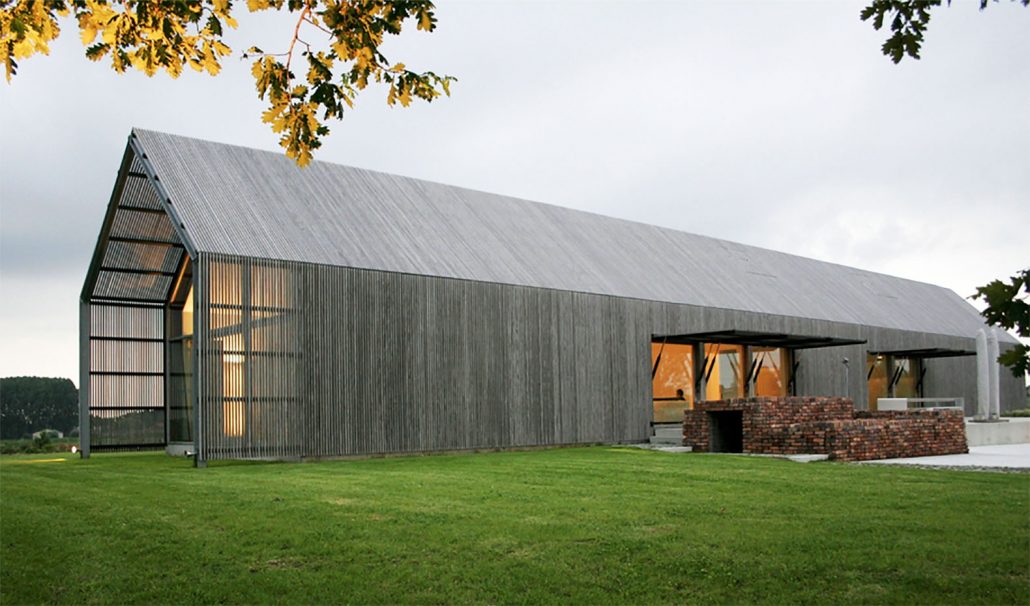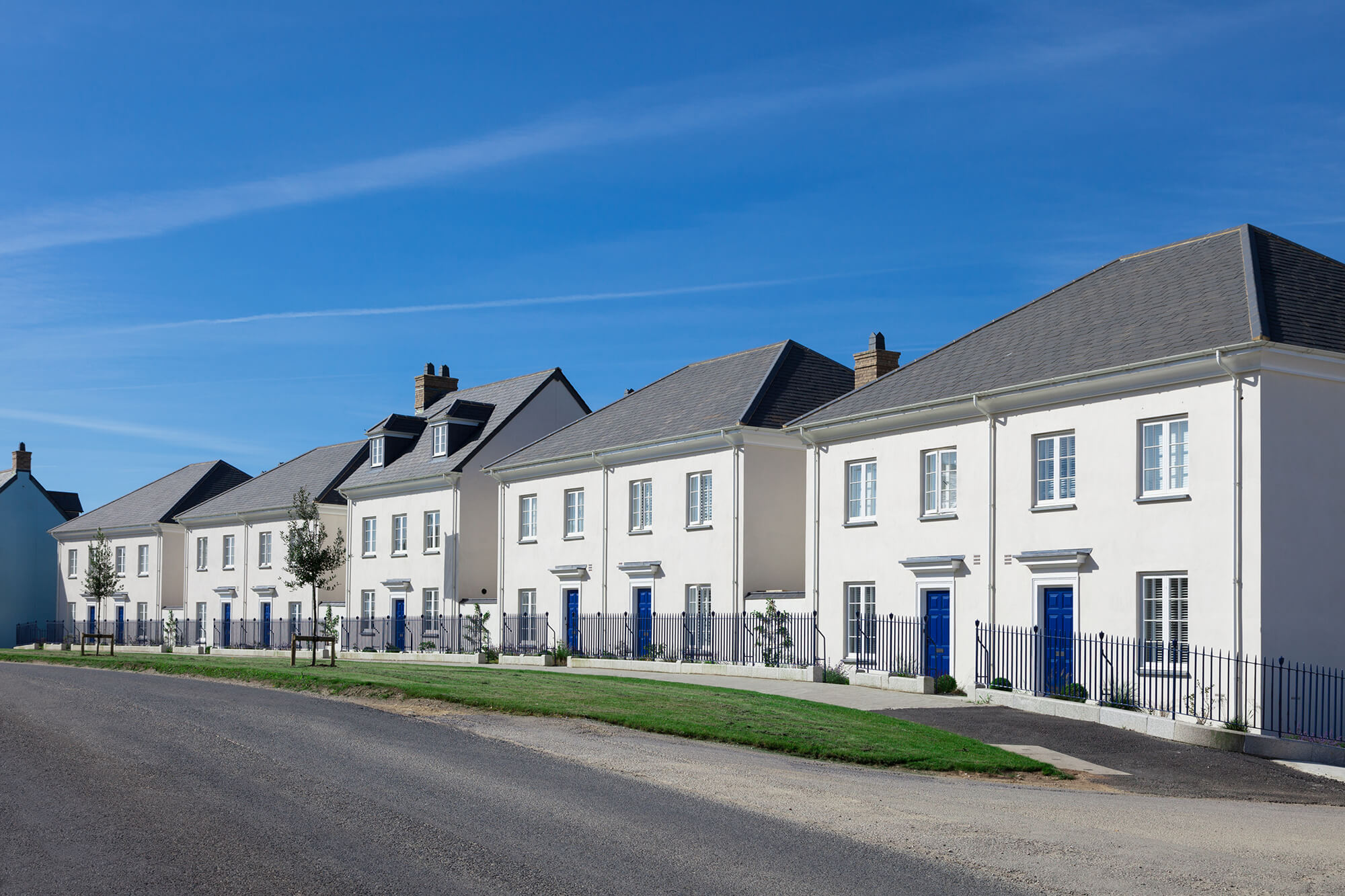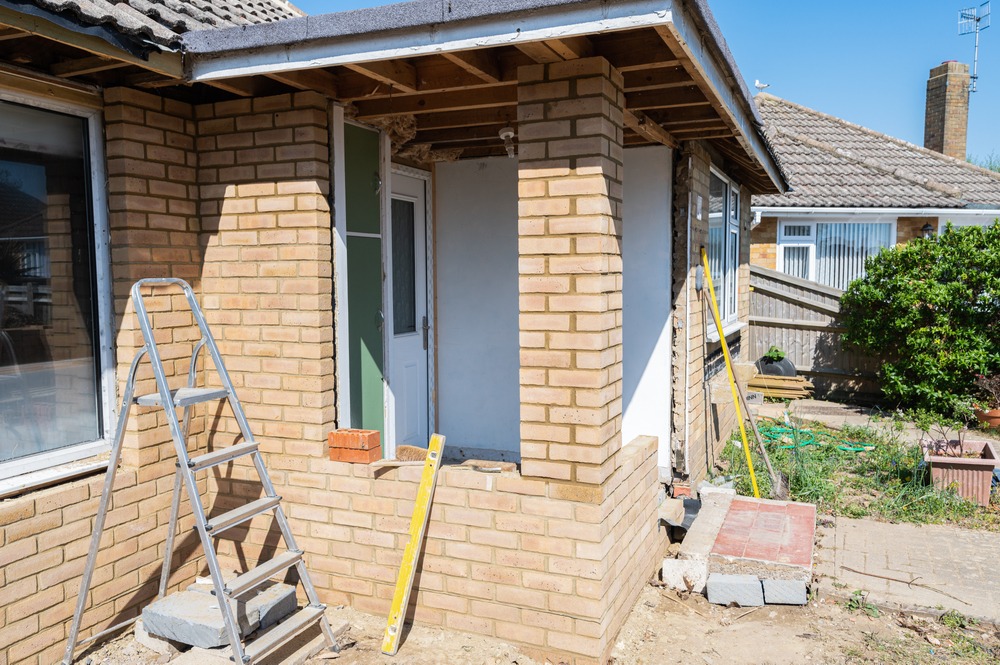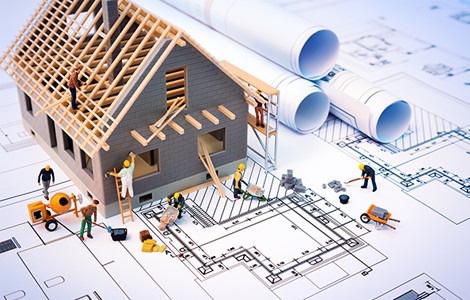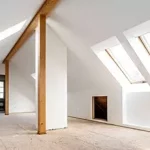Architectural Practice
Retrospective Planning Permission
Get a Free Consultation for happinest retrospective planning permission.
Making changes to a building where a permit is not obtained yet required could pose a request from the local authority to the owner or occupier, requiring them to submit additional planning applications. In the case that this happens, you will require an architect to carry out retrospective planning permission.
It is important to note that the planning permission will not necessarily be granted and the application will be treated just as if you were applying for it before construction.
In the case that the retrospective planning permission application is refused, your local authority can issue an enforcement notice which requires you to put things back to their original state or enforce penalties if they see fit.

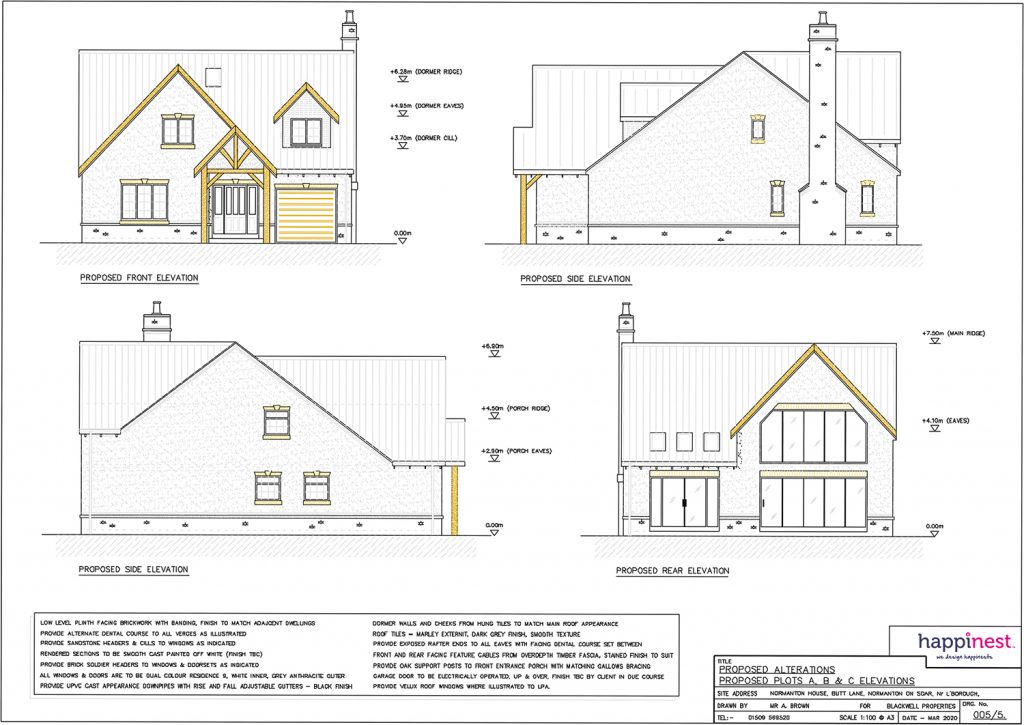
How do I apply for retrospective planning permission?
Unfortunately, building permit laws have many hidden restrictions that limit or eliminate the development rights granted. If planning authorities determine that a violation has occurred, no matter how well-intentioned the process may have been, a retrospective planning application is required.
In theory, anyone can submit an application, but those who do not attempt to apply from within the industry are often unnecessarily rejected due to a lack of information or mistakes. Just because you can draw does not mean you meet all the planning criteria.
Will the retrospective planning permission be granted?
After receiving crackdowns and letters from local building authorities telling them to retroactively apply for planning permits, we find a lot of our clients are in urgent need of help. In most cases, clients read planning portals or talk to builders and believe that the development falls under permitted development and therefore does not require a building permit.
Sadly, building permit laws are often far more complex than they appear, with many hidden restrictions that limit or eliminate the development rights granted. If planning authorities determine that a violation has occurred, no matter how well-intentioned you may be, a retrospective planning application is required. It’s also important to note that you cannot complete retrospective planning approval for unauthorised works carried out on a listed building, as this is a criminal offence.
Don’t panic, our expert planning consultants at Happinest can help you. If you work with us, we will carry out a retrospective planning appraisal, so that we can advise you on the feasibility, process, timescales and likelihood of success.

Getting retrospective planning permission with Happinest
With nearly 20 years of industry experience, we supply homeowners looking to extend, alter or apply for planning permission retrospectively. Our team of planning consultants & architectural technicians then manage the entire planning process on our customers’ behalf.
We are a family business with family values. Intent on serving our loyal, satisfied customers with efficiency and respect, we make the process of planning your dream home enjoyable, stress-free and affordable. Our local planning consultants visit you in your own home, delivering excellent, supportive service whilst simplifying and managing the retrospective planning permission process from start to finish.
Architectural plans completed
0
K +
of plans approved
0
%
years industry experience
0
+
Uk coverage
0
%
Latest Reviews
Kind words from our customers
Book your session with a local expert

Latest News
Recent Posts
- Garage conversion | Your Challenges, Our SolutionsSeptember 10, 2024
- Unlock Your Home's Potential with Happinest Loft ConversionsJune 5, 2023
- Everything you should consider for a kitchen extensionApril 25, 2023
Contact Us
- 0800 021 0232
- info@happi-nest.co.uk
-
Happinest East Midlands HQ
Unit B3 Gelders Hall Road,
Shepshed,
LE12 9NH
Copyright 2023 happinest. All rights reserved.
Contact Us


