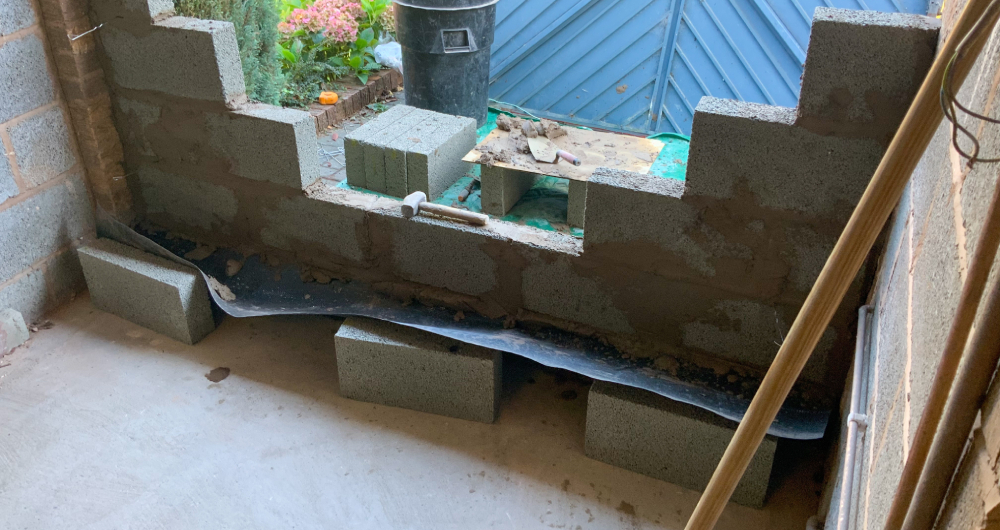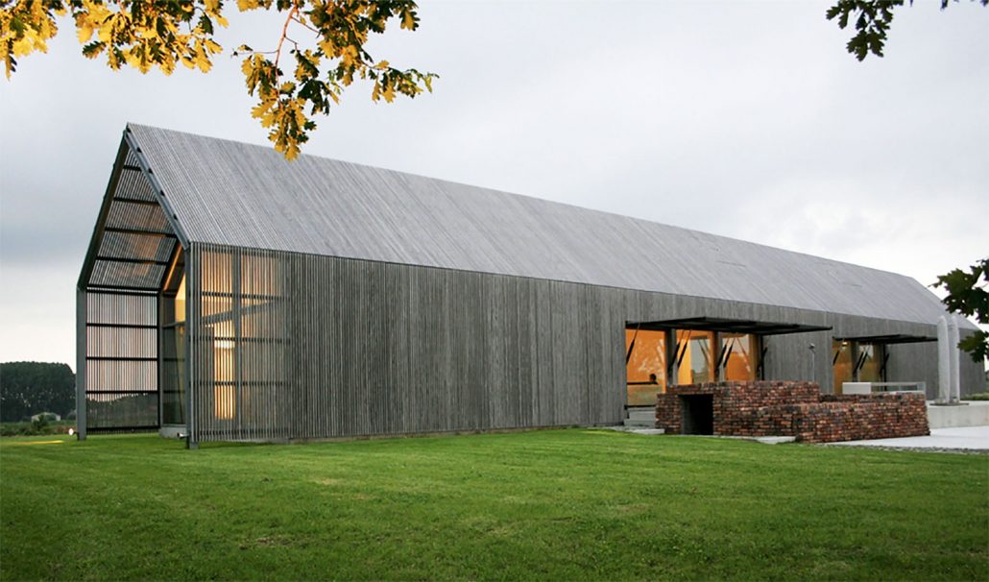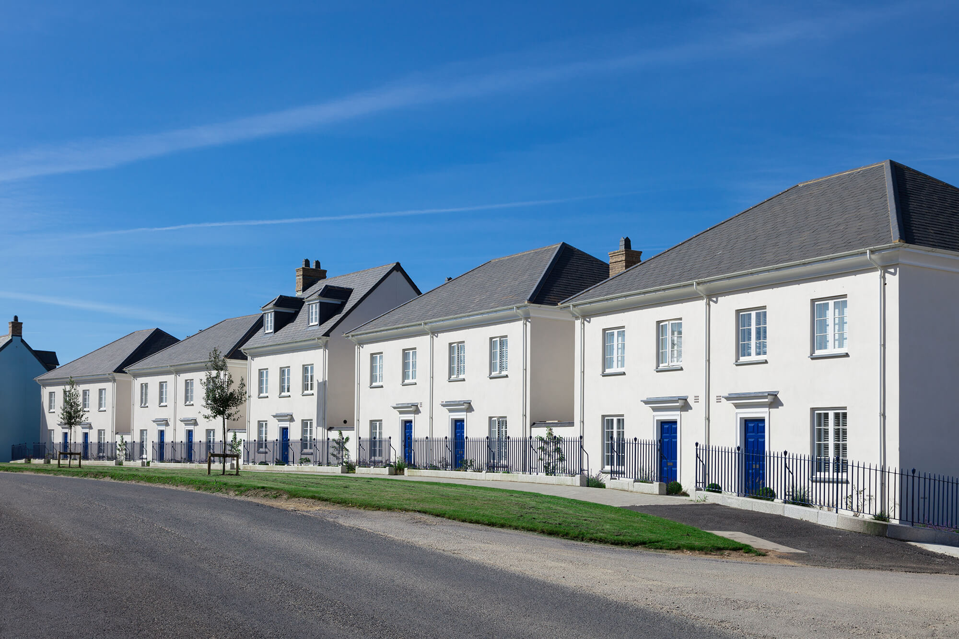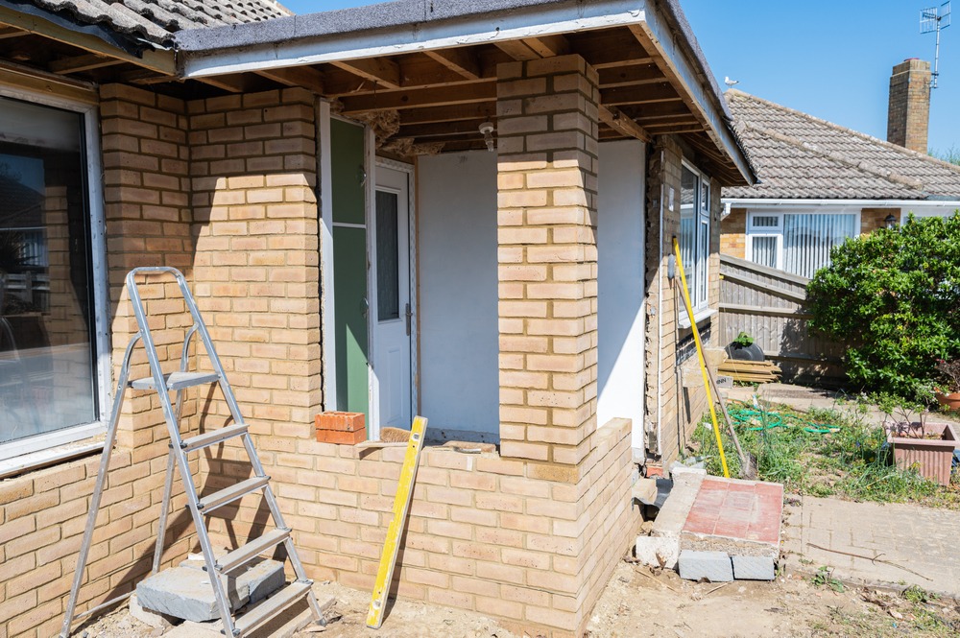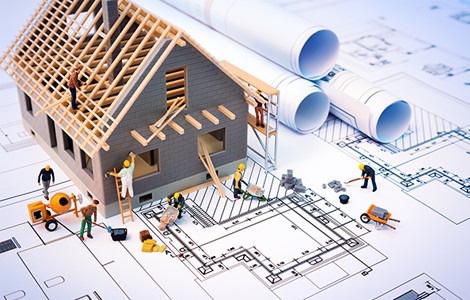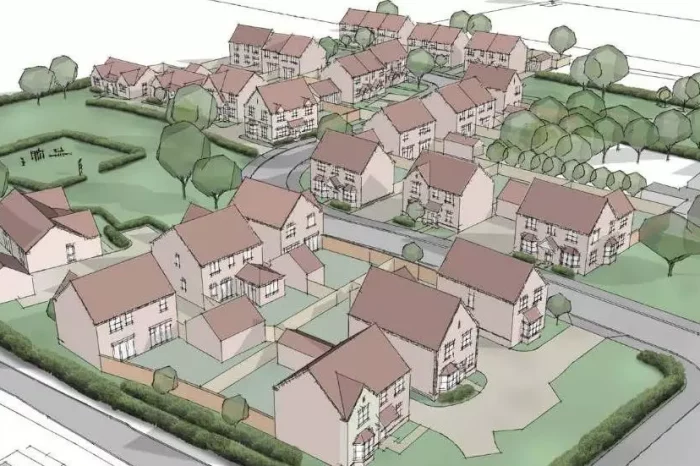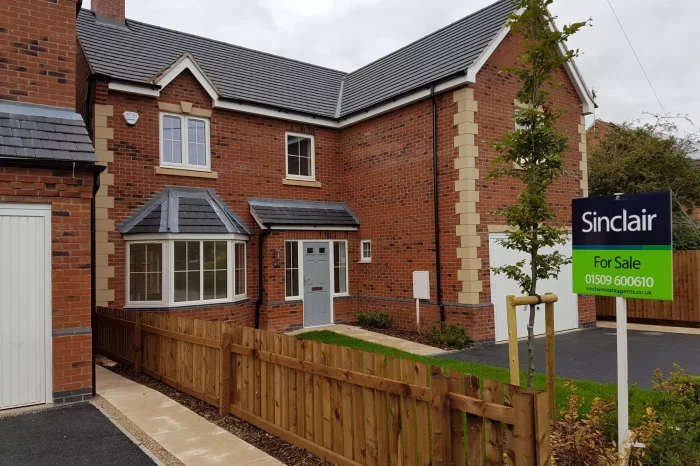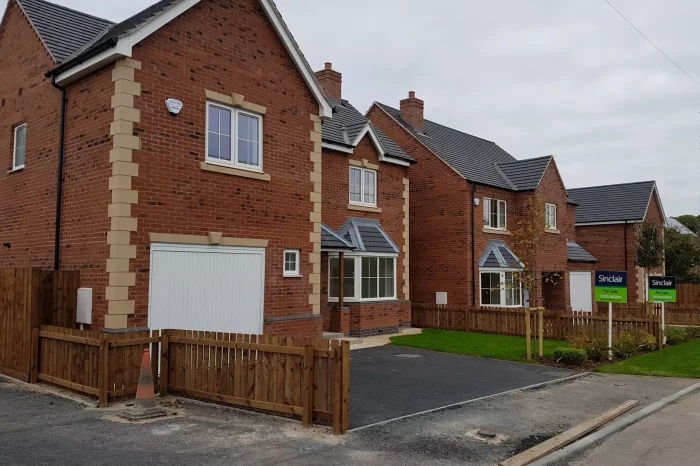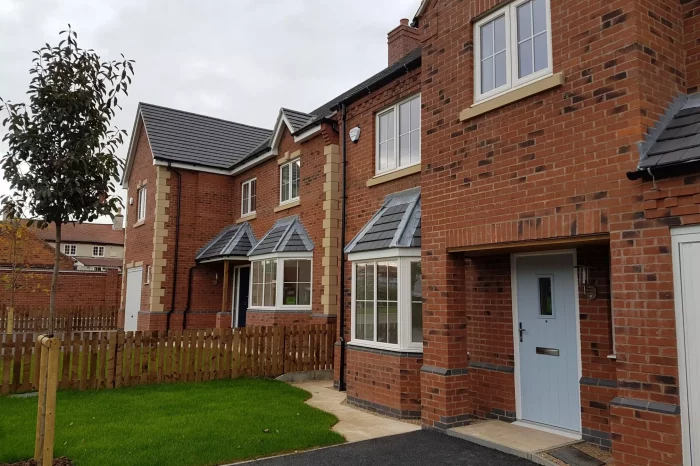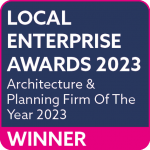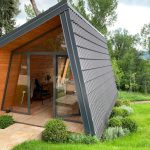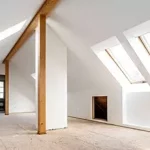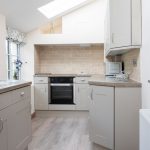Architectural Practice
New Build Plans & Architectural Designs
Get a Free New Build Planning Permission Consultation
Dedicated New Build Design & Planning team.
Are you a property developer? or just looking to build your dream home? - We have a track record of making clients just like you happy.
At Happi-nest.co.uk we specialise in residential and commercial New Build Plans. Our team of experienced Architectural draughtsmen, Structural Engineers and Surveyors; are on hand to assist with every aspect of your new build project.
From planning permission applications & pre-build, to construction support services & environmental impact assistance: our Happi-nest team are here to help with your new build plans.
New Build Planning Applications & Construction Support.
We offer elegant, imaginative and practical planning & new build construction support, for residential and commercial new-build projects alike.
Our team of specialists can help with projects from the planning permission application stage right through to competition. So whether planning new build houses, flat blocks, shops or even whole estates, Happi-nest are here to save you money & make the process as simple as possible.
Contact our team of specialists today to find out more about how we can help with your residential New Build Plans, or planning permission application.


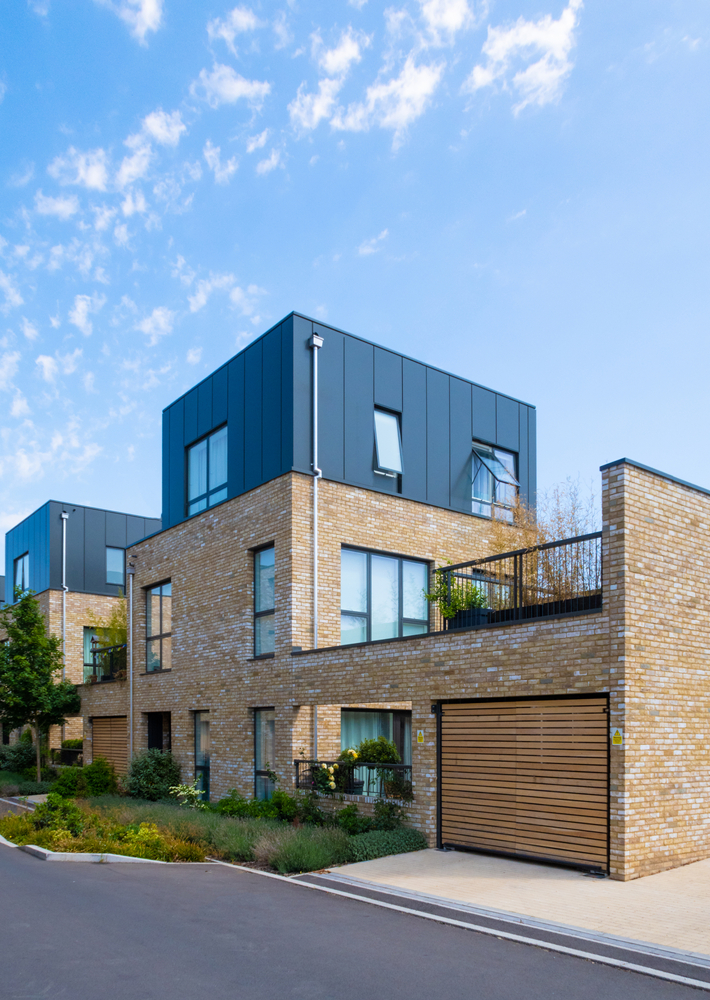
Commercial Property New Build Plans
Commercial Property New-Builds At Happi-nest we are also highly experienced in commercial property new builds & can help manage change of use planning permission & construction of new commercial developments.
From shops & office planning, to sports venues, hotels & retail parks – we can help with every aspect of your commercial new-build project.
Our friendly team of experts will research & implement all aspects of your new build – from the most effective use of your site, advice on essential timescale and budget considerations, to help you successfully manage your new build project from start to finish.
Environmental Compliance
Another area we at Happi-nest specialise in – is environmental regulation compliance and eco-friendly new builds. Our projects focus on sustainability and environmental impact – so to fully comply with all current UK legislation. So, whether you are creating a bespoke new-build house, or commercial property – We can help you achieve SKA or BREEAM certifications & help manage environmental impact. Happi-nest: bringing your new build project to life, in an environmentally conscious and sustainable way.
Architectural plans completed
0
K +
of plans approved
0
%
years industry experience
0
+
Uk coverage
0
%
Get in touch to discuss your New Build Plans
Book a FREE home visit
with your local expert
with your local expert

FAQ's
What technically is a new build house?
First, let’s clarify the definition. A new build is exactly what it sounds like.
New builds are always in the news, so you might be familiar with the term. The government is trying to increase the number of new constructions to stabilize the UK housing market.
New homes feature:
New builds are always in the news, so you might be familiar with the term. The government is trying to increase the number of new constructions to stabilize the UK housing market.
New homes feature:
- A foundation
- house structure
- All fixtures and fittings
- Facilities such as water supply, gas, electricity
- Access to and from the New House
What is new build planning permission?
New build planning permission is the planning needed for the local authority to grant you the rights to build your property. To obtain planning permission for a new build house, you will need to submit a planning application with the help of professional architects and planning consultants such as Happinest.
The local authorities will take certain issues into account when making a decision. These are called ‘material planning considerations’, some of these are:
The local authorities will take certain issues into account when making a decision. These are called ‘material planning considerations’, some of these are:
- The capacity of physical infrastructure
- Effect on listed buildings and conservation area
- Layout and density of building design, visual appearance and finishing materials
- Overshadowing and loss of outlook
- Highway issues including traffic generation, vehicular access, highway safety
- Smell or fumes
- Sunlight loss
- Loss of privacy
- Noise or disturbance
- Loss or effect on trees
- Incompatible or unacceptable uses
- Storage or handling of hazardous materials and development of contaminated land
Who can help me with new build planning permission?
At some point during the process, you will need to get in touch with some professionals, to give you some help and information. Firstly, you might want to contact a planning officer, who will give you a wider understanding of what to expect from the application process. Afterwards, you will require help from an experienced architect. This will help you get ideas onto paper, help to get your application done and find a solution which fits your and the council’s requirements. This is where Happinest come in, architects that can find a solution.
Latest News
Recent Posts
- Garage conversion | Your Challenges, Our SolutionsSeptember 10, 2024
- Unlock Your Home's Potential with Happinest Loft ConversionsJune 5, 2023
- Everything you should consider for a kitchen extensionApril 25, 2023
Contact Us
- 0800 021 0232
- info@happi-nest.co.uk
-
Happinest East Midlands HQ
Unit B3 Gelders Hall Road,
Shepshed,
LE12 9NH
Copyright 2023 happinest. All rights reserved.
Contact Us


