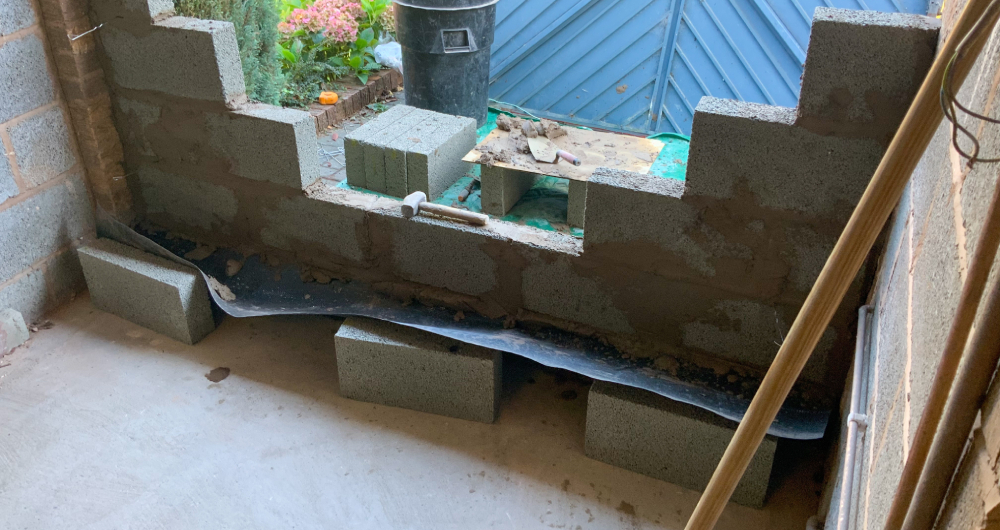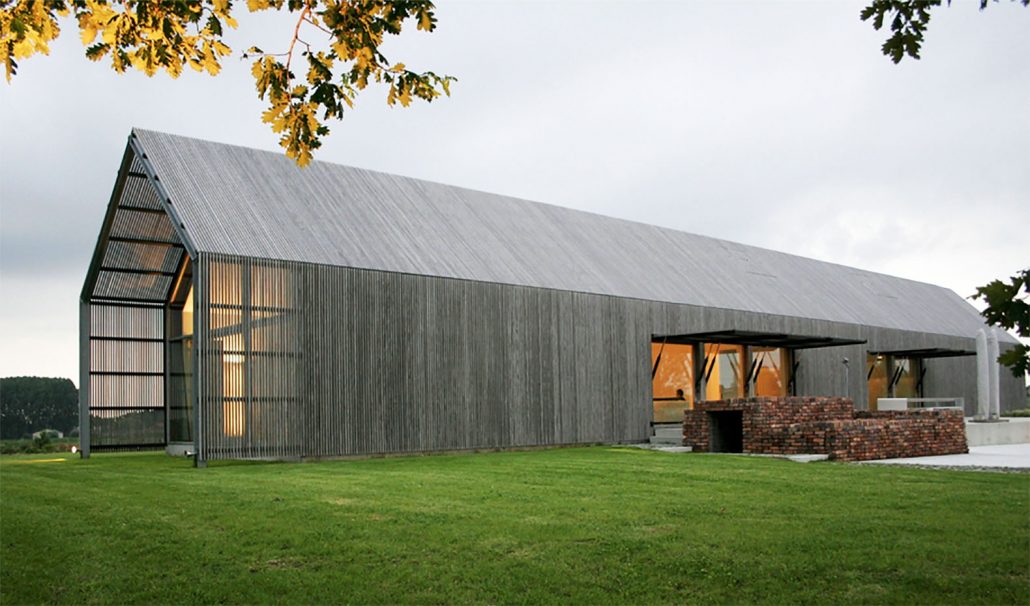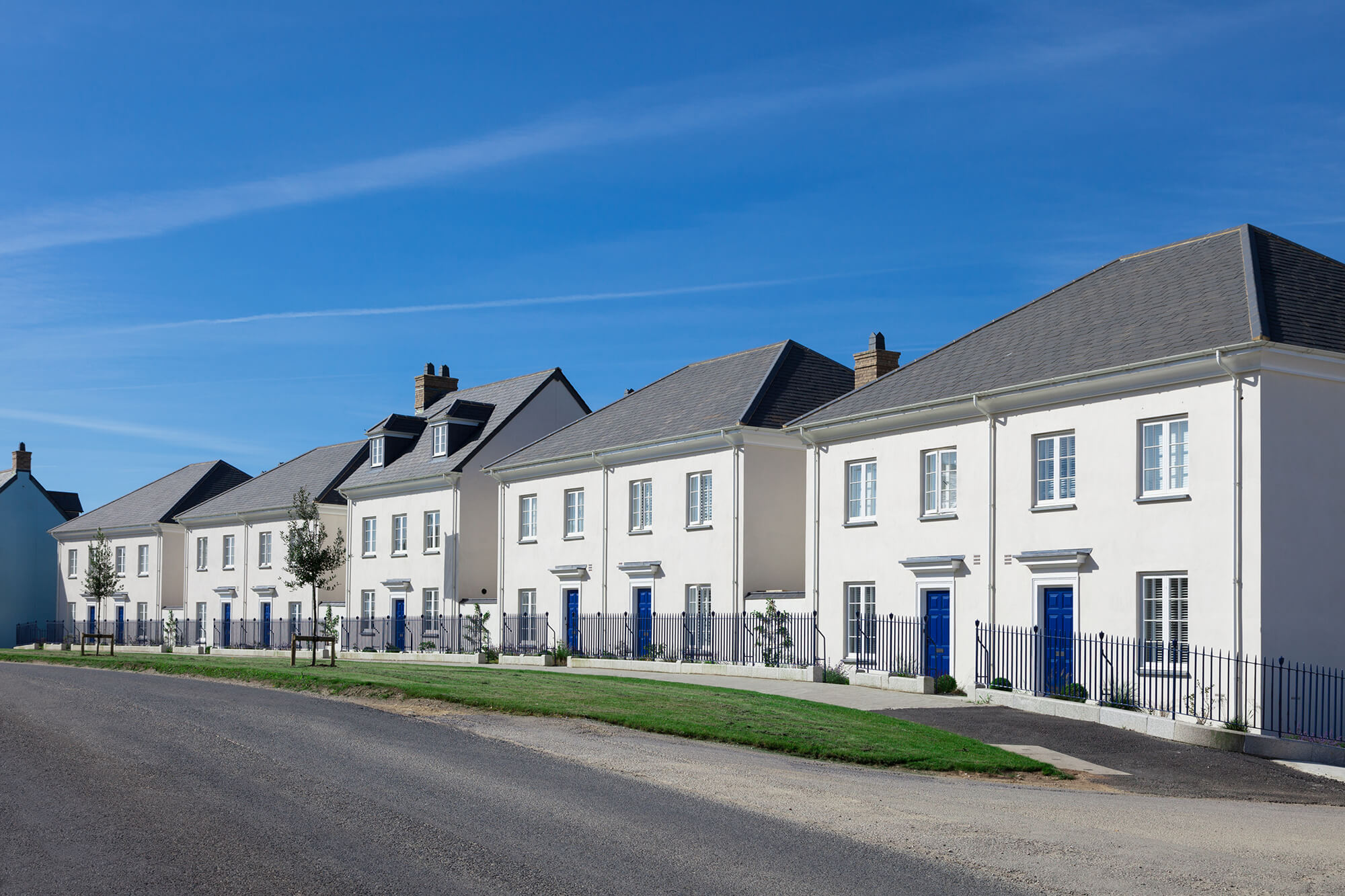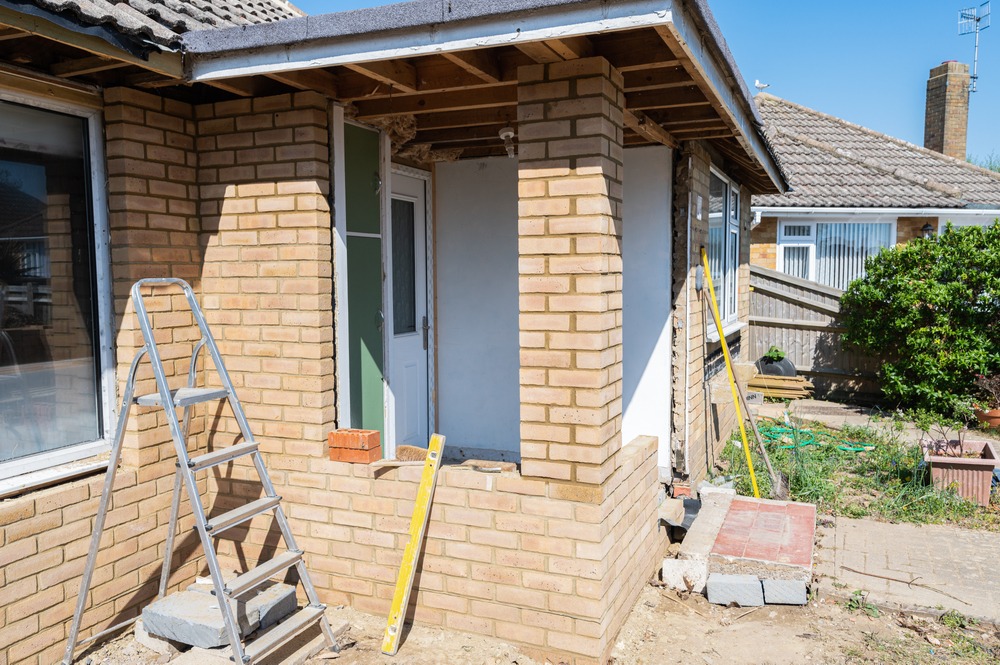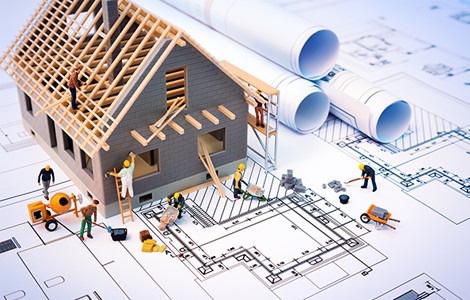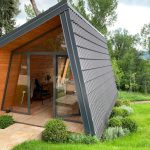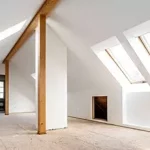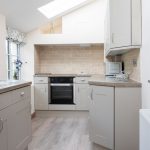Architectural Practice
Loft Conversion Drawings Loughborough
Get a Free Consultation With a happinest Designer in Loughborough.
Planning to convert your loft into a brand new space? Choose Loft Conversion Drawings Loughborough with happinest for professional planning and architect services.
Whether you’re looking to design a new bedroom, add light to the storage space or extend the room altogether, you can benefit from loft conversion drawings Loughborough, provided by our experienced architects at happinest.
If you want to design something completely different, or just aren’t sure where to start, loft conversion drawings Loughborough can bring your ideas to life. We’ll work with you every step of the way, offering support and expert advice at every stage, so you’re never left in the lurch. Book your free home visit with a happinest
consultant and kickstart your loft conversion today.
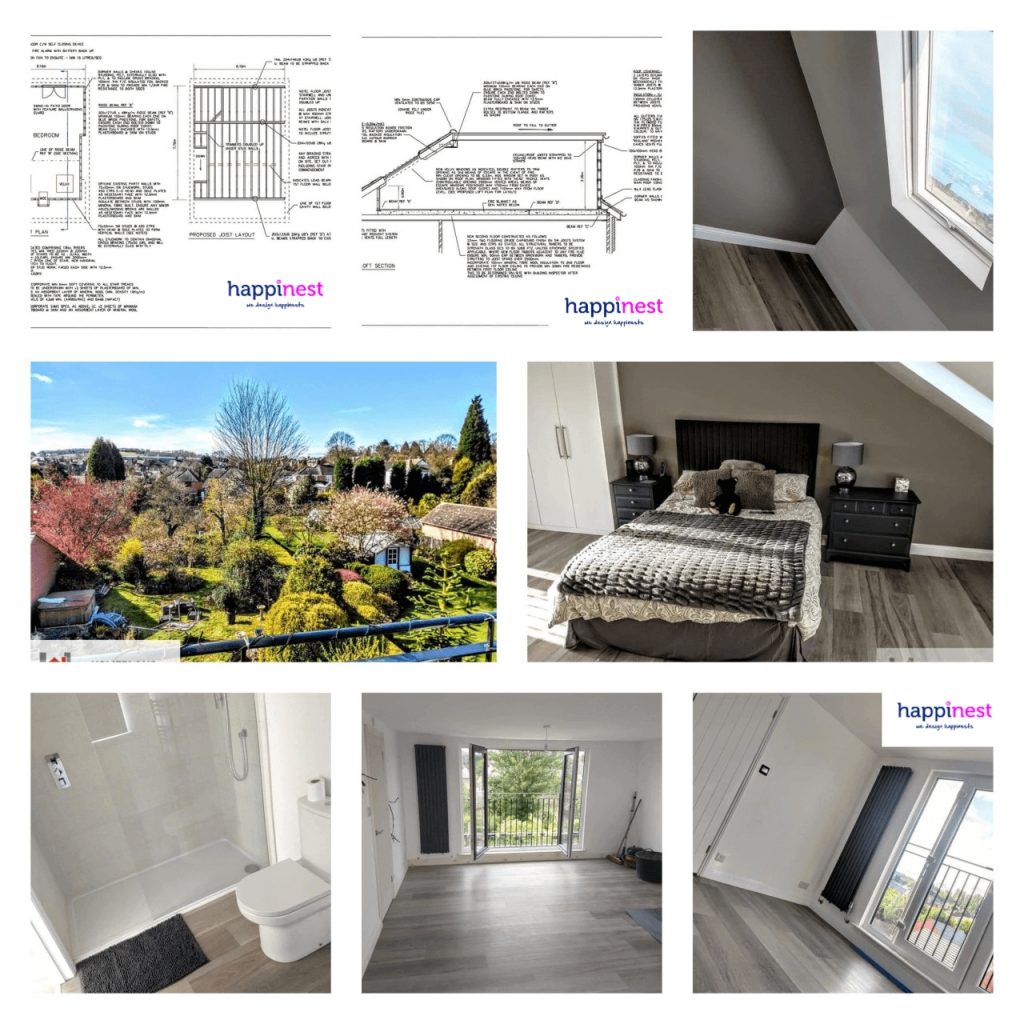
Loft Conversion Drawings Loughborough with happinest , work in four easy to follow stages.
Stage 1: Free Consultation and Design Brief
Stage 2: Drawing Package and Building Regulations Plans
Stage 3: Unlimited Amendments and Alterations
Stage 4: Planning Process and Project Approval
Loft conversion drawings Loughborough at happinest have been developed with the client in mind, working to create your dream loft conversion stress and hassle-free! Our in-house team of designers will discuss the feasibility of your project, ensuring your loft conversion drawings Loughborough comply with all building regulations, before bringing your ideas to life.
Architectural plans completed
0
K +
of plans approved
0
%
years industry experience
0
+
Uk coverage
0
%
Latest Reviews
Kind words from our customers
How much do loft conversion drawings Loughborough cost?
The final cost of loft conversion drawings Loughborough with happinest
depends on the extent of the project, the changes you want to make or the detail of your designs. Larger conversions and more intricate designs may cost more than smaller and simpler projects, so get in touch with happinest for a more accurate estimate. We can discuss your ideas, book a free consultation and provide you with a quote.
How much do loft conversion drawings Loughborough cost?
The final cost of loft conversation drawings Loughborough with happinest
depends on the extent of the project, the changes you want to make or the detail of your designs. Larger conversions and more intricate designs may cost more than smaller and simpler projects, so get in touch with happinest for a more accurate estimate. We can discuss your ideas, book a free consultation and provide you with a quote.
What are loft conversion drawings Loughborough?
Loft conversion drawings Loughborough is a service provided by happinest
, designed to help you bring your dream loft conversion to life. Our in-house team of designers will discuss your ideas and draw them up into perfect professional plans, whilst our submissions department takes care of the admin.
We work with our clients to ensure their plans are compliant with UK building regulations, offering expert solutions to any issues that may arise. To invest in loft conversion drawings Loughborough with happinest
, get in touch with us today.
Do I need planning permission with loft conversion drawings Loughborough?
Most loft conversions in Loughborough don’t require planning permission, unless you live in a listed building, and simply need to comply with building regulations. However, this is dependant on the design and extent of your conversion so it’s always worth discussing this with a member of our team.
Should your loft conversion drawings Loughborough require planning permission, happinest
can help you with the necessary applications.
How long do loft conversion drawings Loughborough take?
Similar to the cost, the time it will take to complete loft conversion drawings Loughborough differs from project to project and can depend on a number of factors, including:
- The extent of the conversion
- The size of your property
- The intricacy of the designs
- The number of amendments
Whilst our services aim to be as efficient as possible, providing you with professional loft conversion plans in a short period of time, some projects will require more time than others. Speak to a member of our team today for a more accurate time frame of loft conversion drawings Loughborough.
What can loft conversion drawings Loughborough do for you?
Loft conversion drawings Loughborough provide our customers with quick and professional loft conversion plans, helping you turn an unused space into your favourite room. Our in-house designers bring your ideas to life, working with you each step of the way to ensure your plans comply with building regulations, whilst also offering our assistance with the paperwork.
Loft conversion drawings Loughborough allow you to provide your builders with safe and secure plans, so there’s no confusion around the designs. Get in touch with happinest
to learn more about what loft conversion drawings Loughborough can do for you.
Get in touch to discuss loft conversion drawings Loughborough with happinest, nationally recommended by the LABC!
Our Locations for Loft Conversion Drawings:
happinest by design
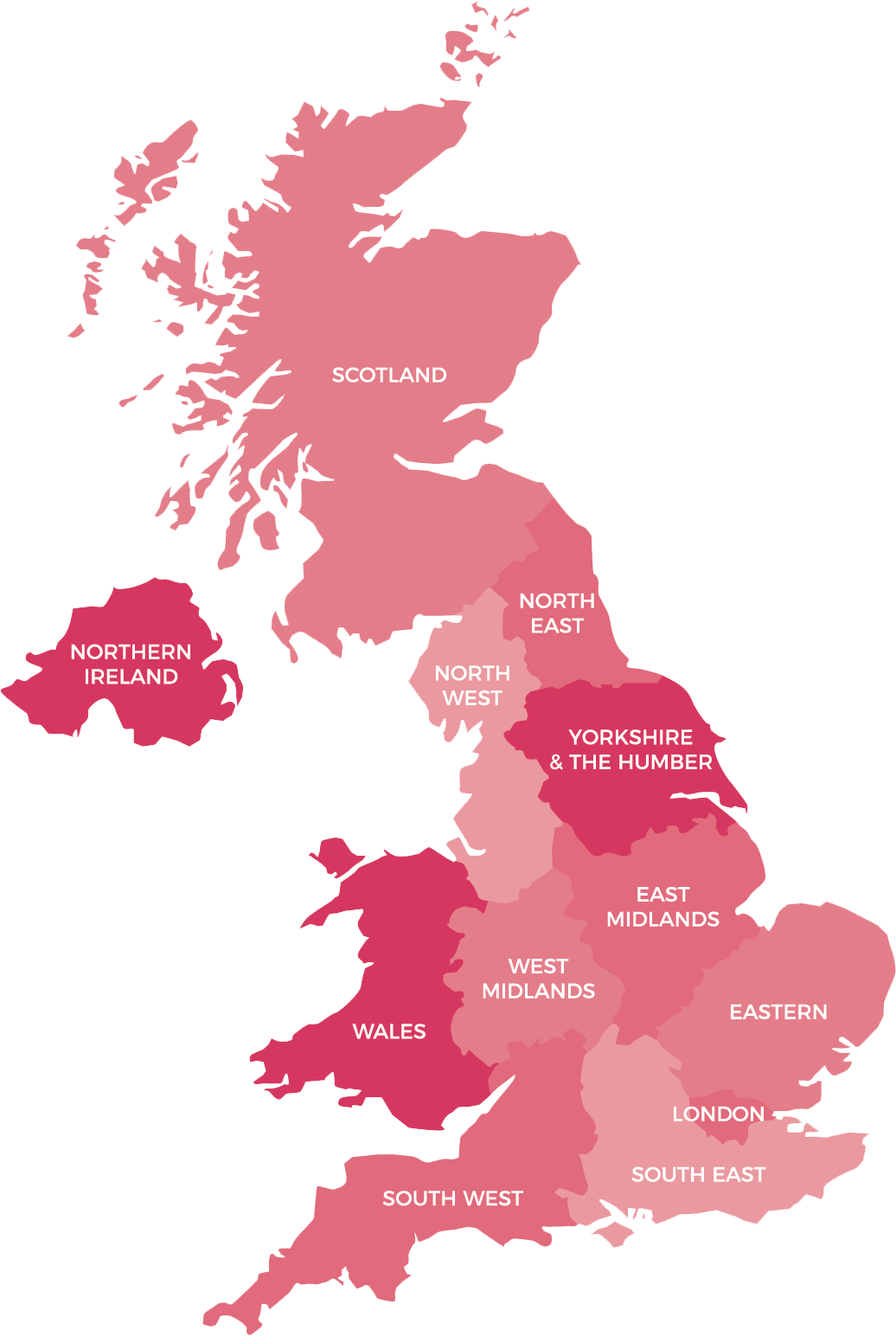
Book your session with a local expert
for loft conversion drawings Loughborough

Latest News
Recent Posts
- Garage conversion | Your Challenges, Our SolutionsSeptember 10, 2024
- Unlock Your Home's Potential with Happinest Loft ConversionsJune 5, 2023
- Everything you should consider for a kitchen extensionApril 25, 2023
Contact Us
- 0800 021 0232
- info@happi-nest.co.uk
-
Happinest East Midlands HQ
Unit B3 Gelders Hall Road,
Shepshed,
LE12 9NH
Copyright 2023 happinest. All rights reserved.
Contact Us


