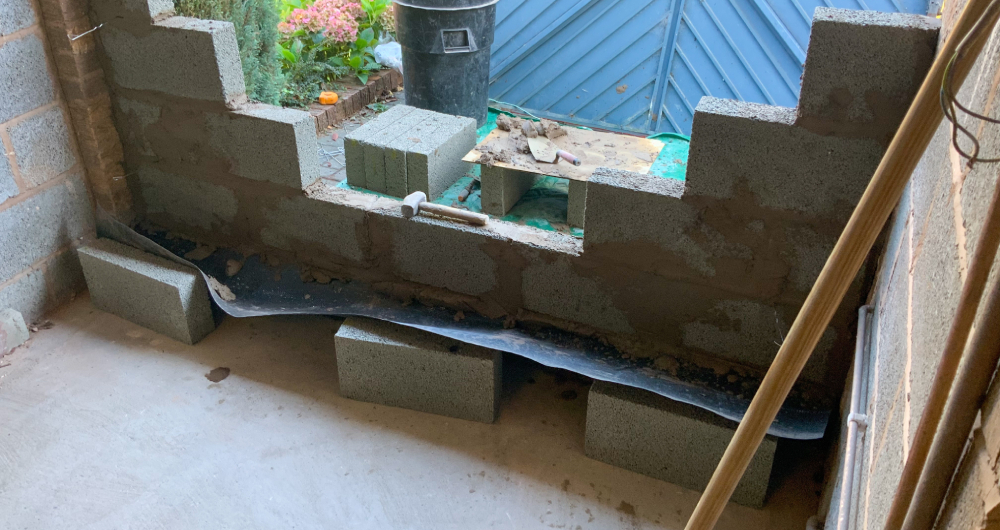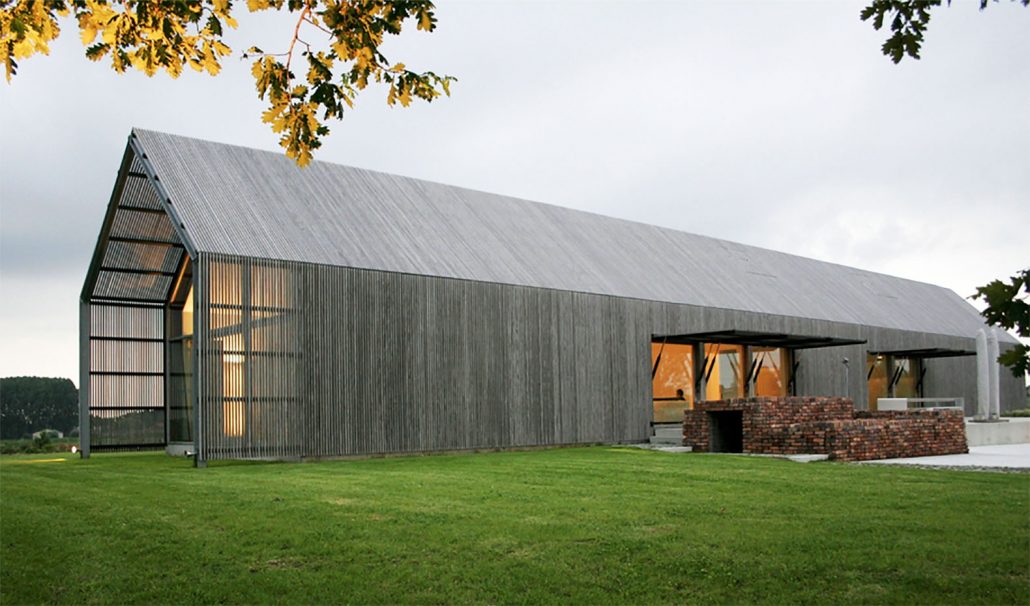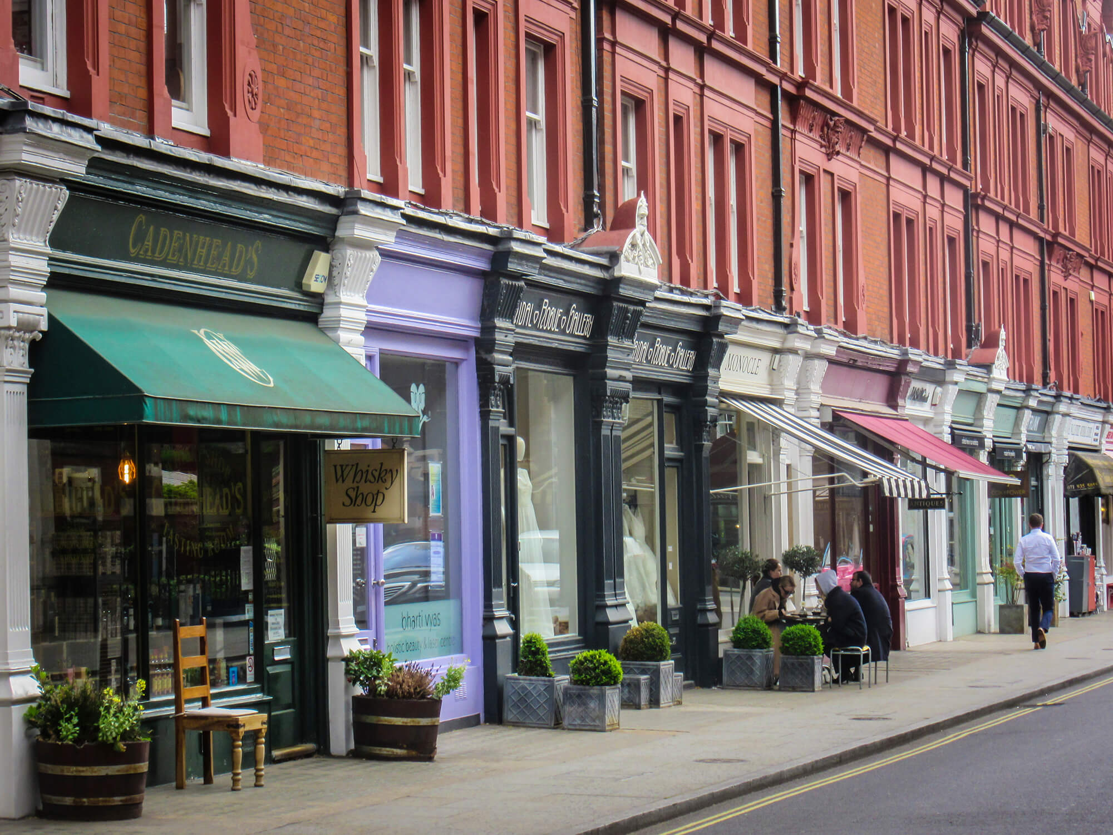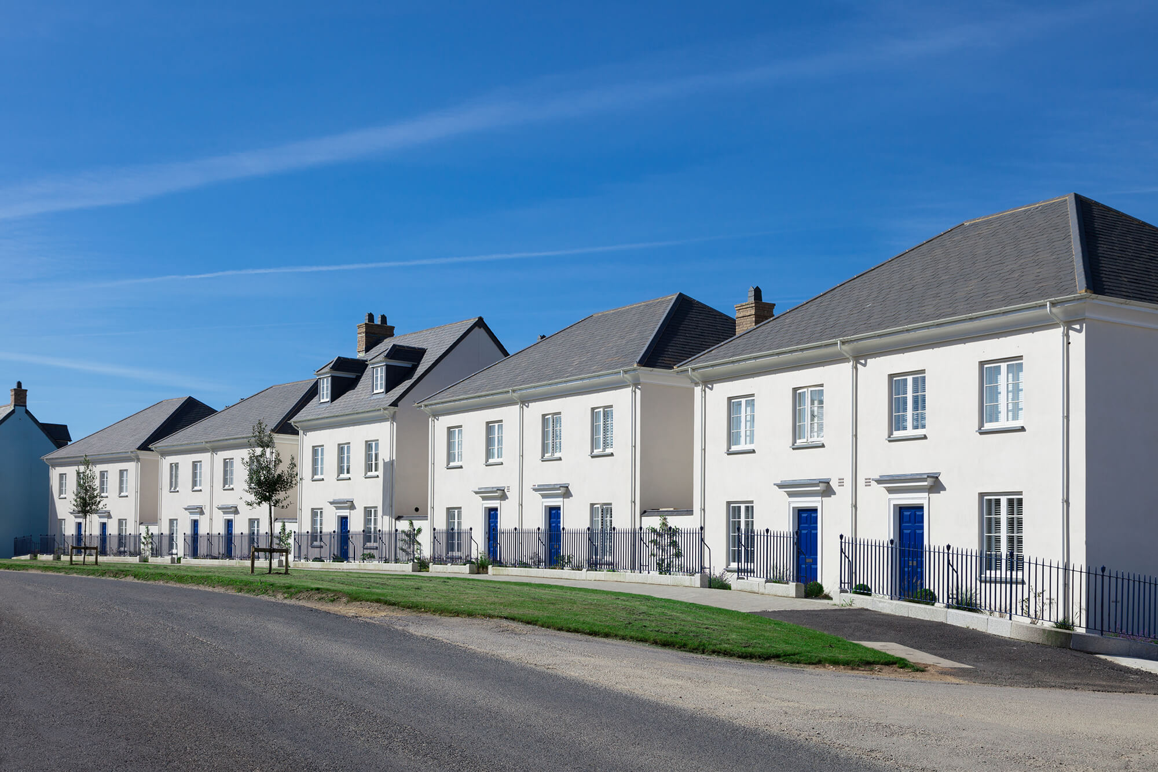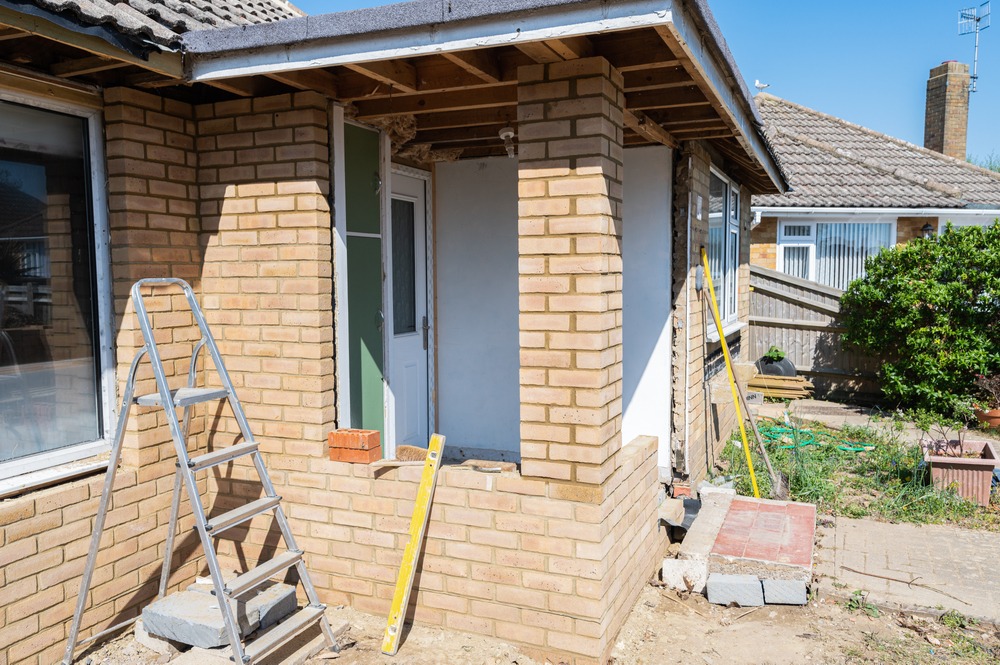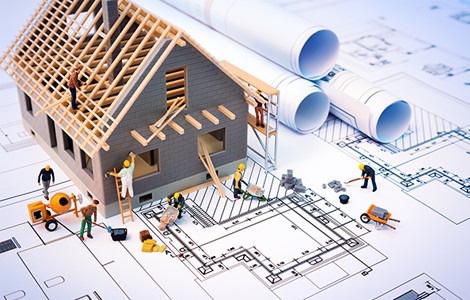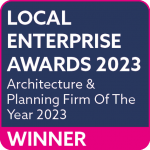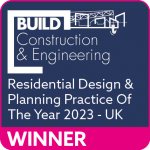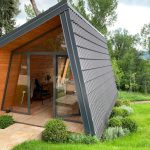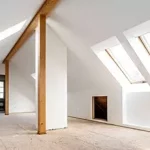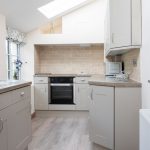Architectural Practice
Loft Conversion Drawings In Hinckley
Get a Free Consultation With a Loft Conversion Designer in Hinckley.
Professional Loft Conversion Drawings in Hinckley
Planning to convert your loft into a brand new space? Choose Loft Conversion Drawings in Hinckley with happinest for professional planning and architect services.
For your loft conversion drawings in Hinckley, trust Happinest’s experienced architects to design new bedrooms, enhance storage spaces, or extend rooms.
We’ll work with you every step of the way, offering support and expert advice at every stage, so you’re never left in the lurch. Book your free home visit with a happinest consultant and kickstart your loft conversion today.
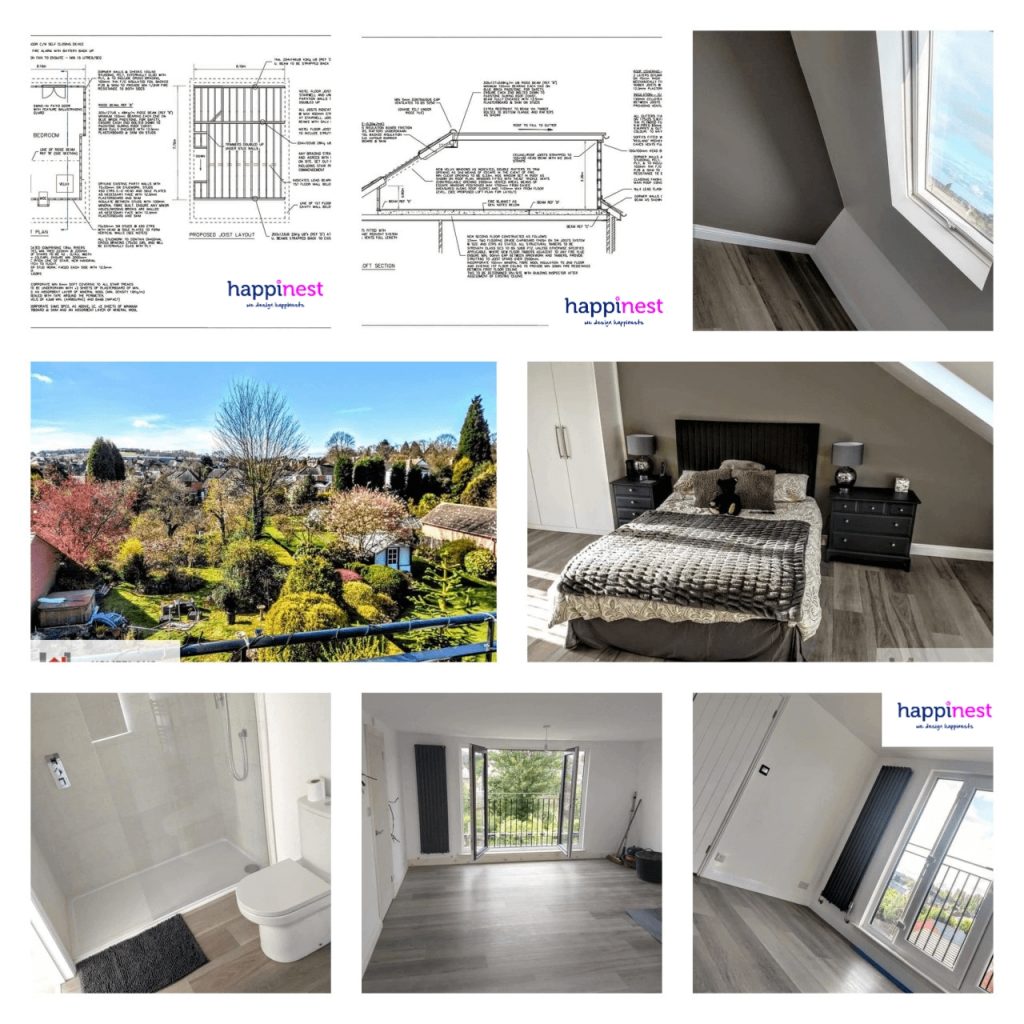
Happinest's Loft Conversion Drawings in Hinckley: A Four-Stage, Easy-to-Follow Process
Stage 1: Free Consultation and Design Brief
Stage 2: Drawing Package and Building Regulations Plans
Stage 3: Unlimited Amendments and Alterations
Stage 4: Planning Process and Project Approval
Our loft conversion drawings services in Hinckley have been developed with the client in mind, working to create your dream loft conversion stress and hassle-free! Our in-house team of designers will discuss the feasibility of your project, ensuring your loft conversion drawings Hinckley comply with all building regulations, before bringing your ideas to life.
Architectural plans completed
0
K +
of plans approved
0
%
years industry experience
0
+
Uk coverage
0
%
Latest Reviews
Kind words from our customers
How much do loft conversion drawings in Hinckley cost?
The final cost of our loft conversion drawings in Hinckley depends on the extent of the project, the changes you want to make or the detail of your designs. Larger conversions and more intricate designs may cost more than smaller and simpler projects, so get in touch with happinest for a more accurate estimate. We can discuss your ideas, book a free consultation and provide you with a quote.
What are loft conversion drawings?
Loft conversion drawings is a service provided by happinest designed to help you bring your dream loft conversion to life. Our in-house team of designers will discuss your ideas and draw them up into perfect professional plans, whilst our submissions department takes care of the admin.
We work with our clients to ensure their plans are compliant with UK building regulations, offering expert solutions to any issues that may arise. To invest in loft conversion drawings Hinckley with happinest, get in touch with us today.
Do I need your loft conversion drawings service in Hinchley?
Most loft conversions in Hinckley don’t require planning permission, unless you live in a listed building, and simply need to comply with building regulations. However, this is dependent on the design and extent of your conversion so it’s always worth discussing this with a member of our team.
Should your loft conversion drawings Hinckley require planning permission, happinest can help you with the necessary applications.
How long do loft conversion drawings in Hinckley take?
Similar to the cost, the time it will take to complete loft conversion drawings Hinckley differs from project to project and can depend on a number of factors, including:
Get in touch to discuss loft conversion drawings Hinckley with happinest, nationally recommended by the LABC!
Our Locations for Loft Conversion Drawings:
happinest by design
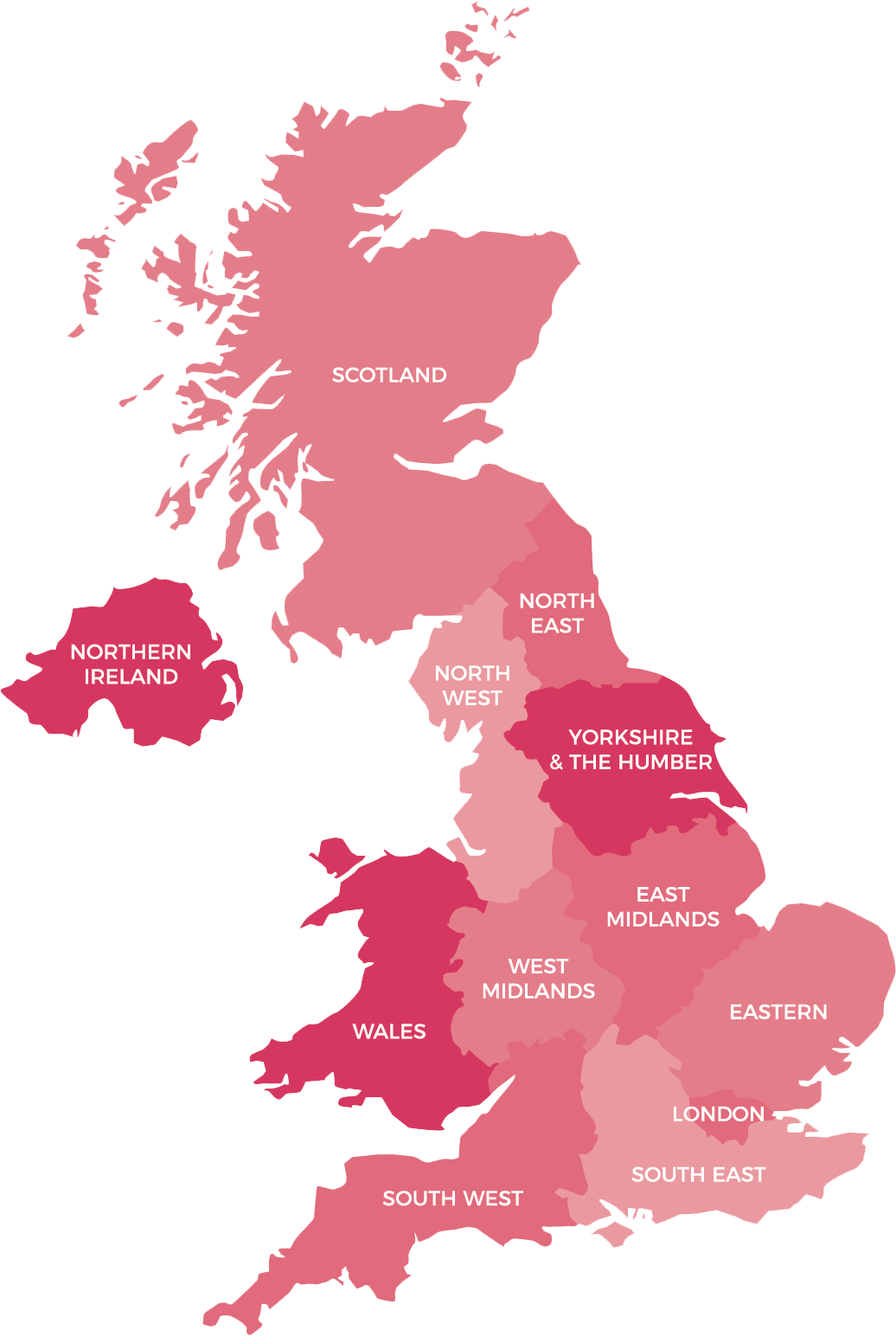
Book your session with a local expert
for loft conversion drawings Hinckley

Latest News
Recent Posts
- Garage conversion | Your Challenges, Our SolutionsSeptember 10, 2024
- Unlock Your Home's Potential with Happinest Loft ConversionsJune 5, 2023
- Everything you should consider for a kitchen extensionApril 25, 2023
Contact Us
- 0800 021 0232
- info@happi-nest.co.uk
-
Happinest East Midlands HQ
Unit B3 Gelders Hall Road,
Shepshed,
LE12 9NH
Copyright 2023 happinest. All rights reserved.
Contact Us


