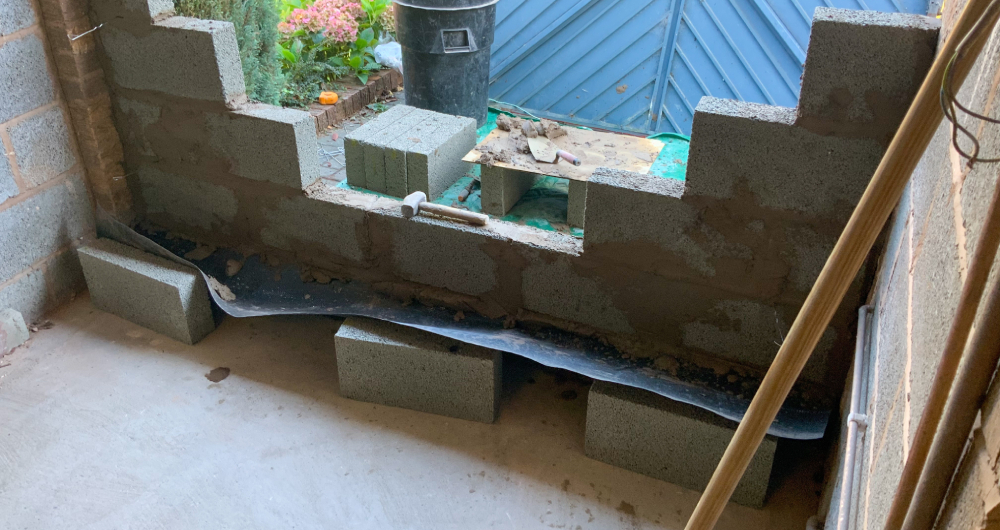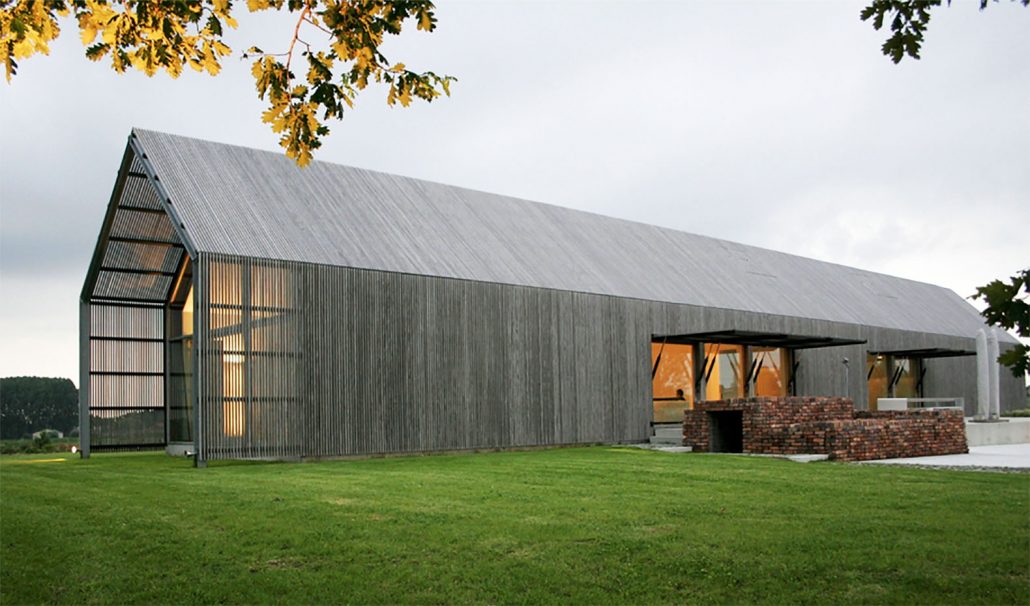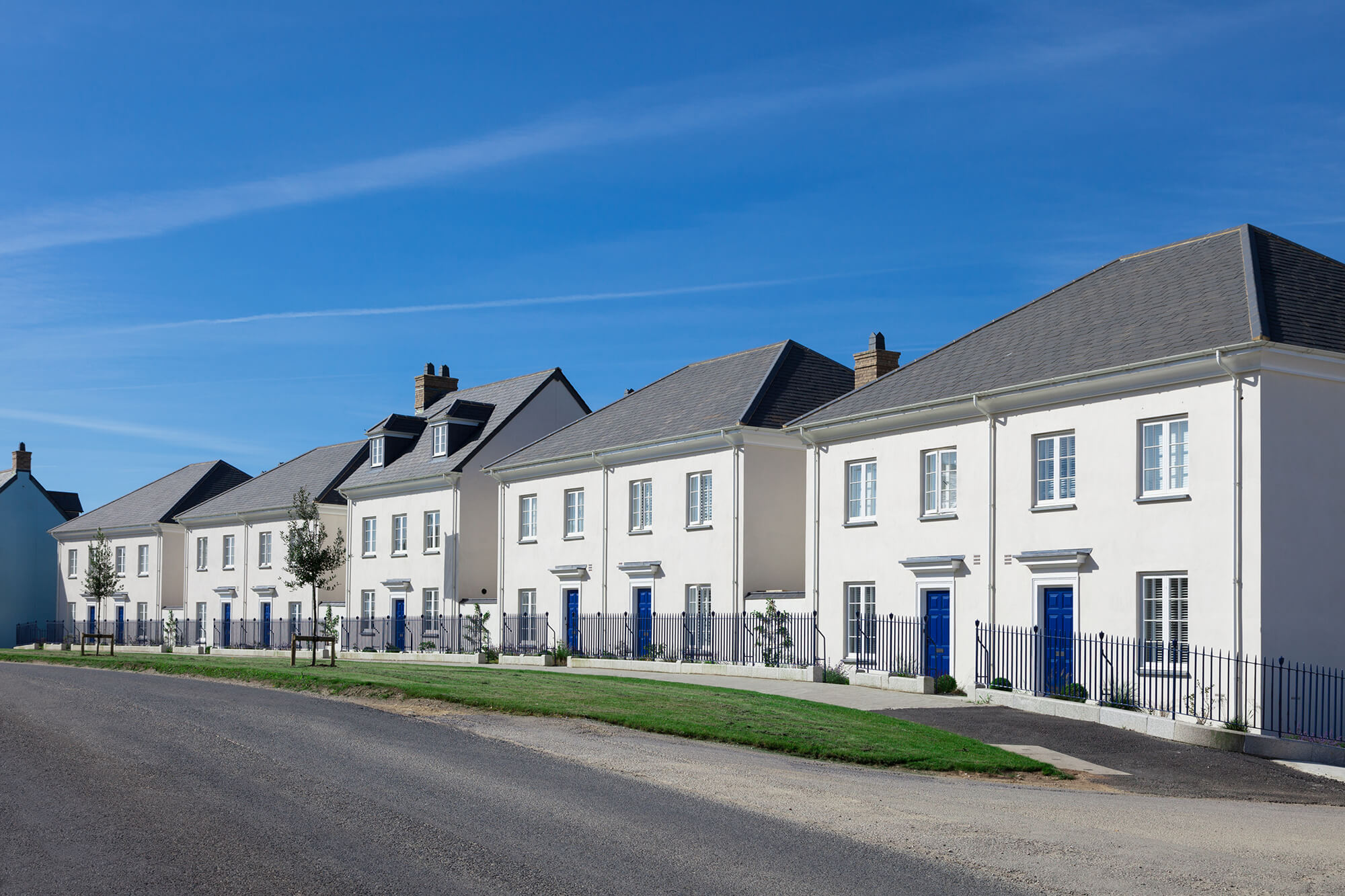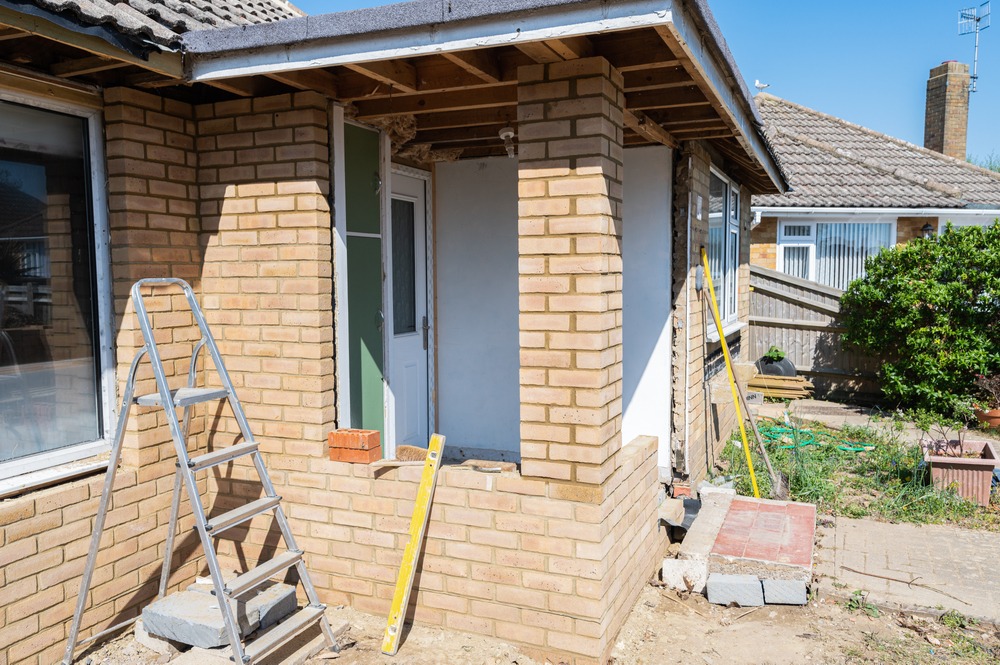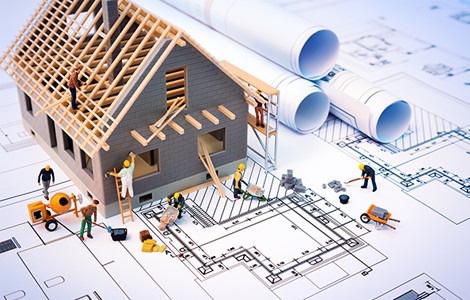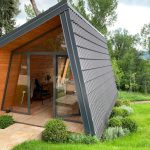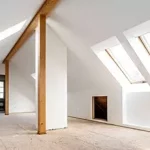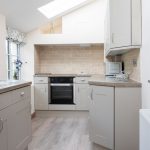Architectural Practice
Loft Conversion Plans Ashby-de-la-Zouch
Get a Free Consultation With a happinest Designer in Ashby-de-la-Zouch.
Quality Loft Conversion Plans in Ashby-de-la-Zouch from planning and architectural services.
If you’re a homeowner seeking to enhance your living space, whether it’s by designing a new bedroom, adding light to a storage area, or extending a room, consider the advantages of loft conversion plans in Ashby-de-la-Zouch. Our experienced architects at Happinest can provide the expertise and guidance you need to transform your home into the perfect living environment.
Whether you’re seeking a fresh, innovative design or simply need guidance on where to begin, our loft conversion plans can turn your ideas into reality. With our dedicated support and expert advice every step of the way, you’ll never feel lost or unsure. Schedule a free home visit with a Happinest consultant today and kickstart your loft conversion project with confidence.
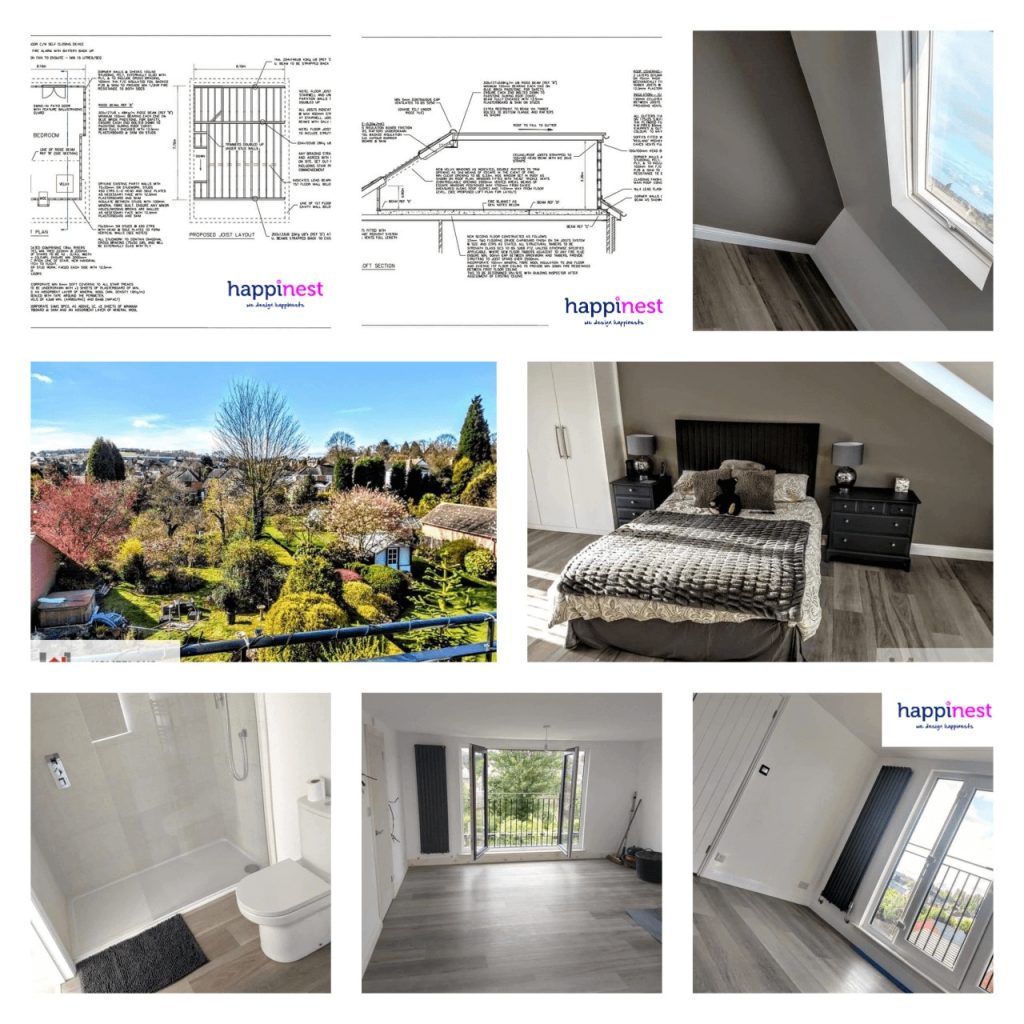
Loft Conversion Plans in Ashby-de-la-Zouch in four easy stages.
Stage 1: Free Consultation and Design Brief
Stage 2: Plans Package and Building Regulations Plans
Stage 3: Unlimited Amendments and Alterations
Stage 4: Planning Process and Project Approval
Loft conversion plans at happinest have been developed with the client in mind, working to create your dream loft conversion stress and hassle-free! Our in-house team of designers will discuss the feasibility of your project, ensuring your loft conversion plan comply with all building regulations, before bringing your ideas to life.
Architectural plans completed
0
K +
of plans approved
0
%
years industry experience
0
+
Uk coverage
0
%
Latest Reviews
Kind words from our customers
What is The Cost of a Loft Conversion in Ashby-de-la-Zouch?
The final cost of loft conversion plans in Ashby-de-la-Zouch with happinest depends on the extent of the project, the changes you want to make or the detail of your designs. Larger conversions and more intricate designs may cost more than smaller and simpler projects, so get in touch with happinest for a more accurate estimate. We can discuss your ideas, book a free consultation and provide you with a quote.
What Are Loft Conversion Plans?
Loft conversion plans is a service provided by happinest, designed to help you bring your dream loft conversion to life. Our in-house team of designers will discuss your ideas and draw them up into perfect professional plans, whilst our submissions department takes care of the admin.
We work with our clients to ensure their plans are compliant with UK building regulations, offering expert solutions to any issues that may arise.
We work with our clients to ensure their plans are compliant with UK building regulations, offering expert solutions to any issues that may arise. To invest in loft conversion drawings Ashby-de-la-Zouch with happinest, get in touch with us today.
Do I Need Planning Permission For Loft Conversion Plans in Ashby-de-la-Zouch?
Most loft conversions in Ashby-de-la-Zouch don’t require planning permission, unless you live in a listed building, and simply need to comply with building regulations. However, this is dependent on the design and extent of your conversion so it’s always worth discussing this with our loft conversion specialist.
Should your loft conversion plans require planning permission, happinest can help you with the necessary applications.
How Long Do Loft Conversion Plans in Ashby-de-la-Zouch Take?
Similar to the cost, the time it will take to complete loft conversion plans in Ashby-de-la-Zouch differs from project to project and can depend on a number of factors, including:
The extent of the conversion
The size of your property
The intricacy of the designs
The number of amendments
Whilst our services aim to be as efficient as possible, providing you with professional loft conversion plans in a short period of time, some projects will require more time than others. Speak to a member of our team today for a more accurate time frame of loft conversion plans in Ashby-de-la-Zouch.
Get in touch to discuss loft conversion drawings Ashby-de-la-Zouch with happinest, nationally recommended by the LABC!
Our Locations for Loft Conversion Drawings:
happinest by design
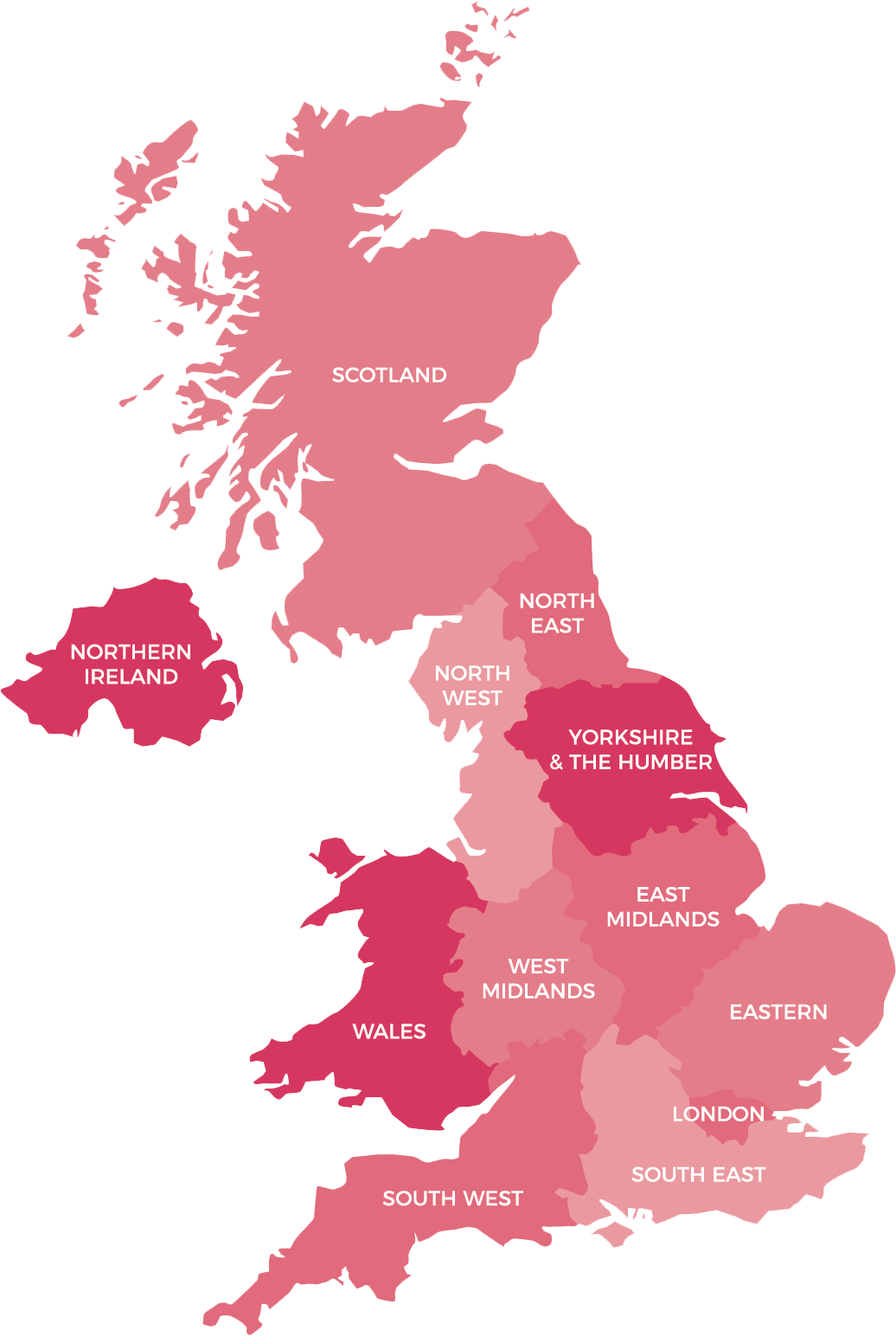
Book your session with a local expert
for loft conversion drawings Ashby-de-la-Zouch

Latest News
Recent Posts
- Garage conversion | Your Challenges, Our SolutionsSeptember 10, 2024
- Unlock Your Home's Potential with Happinest Loft ConversionsJune 5, 2023
- Everything you should consider for a kitchen extensionApril 25, 2023
Contact Us
- 0800 021 0232
- info@happi-nest.co.uk
-
Happinest East Midlands HQ
Unit B3 Gelders Hall Road,
Shepshed,
LE12 9NH
Copyright 2023 happinest. All rights reserved.
Contact Us


