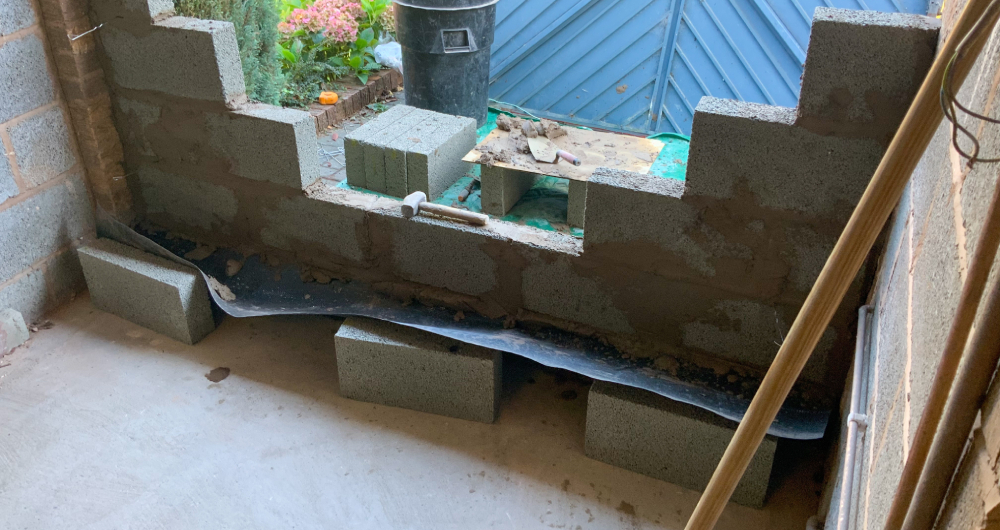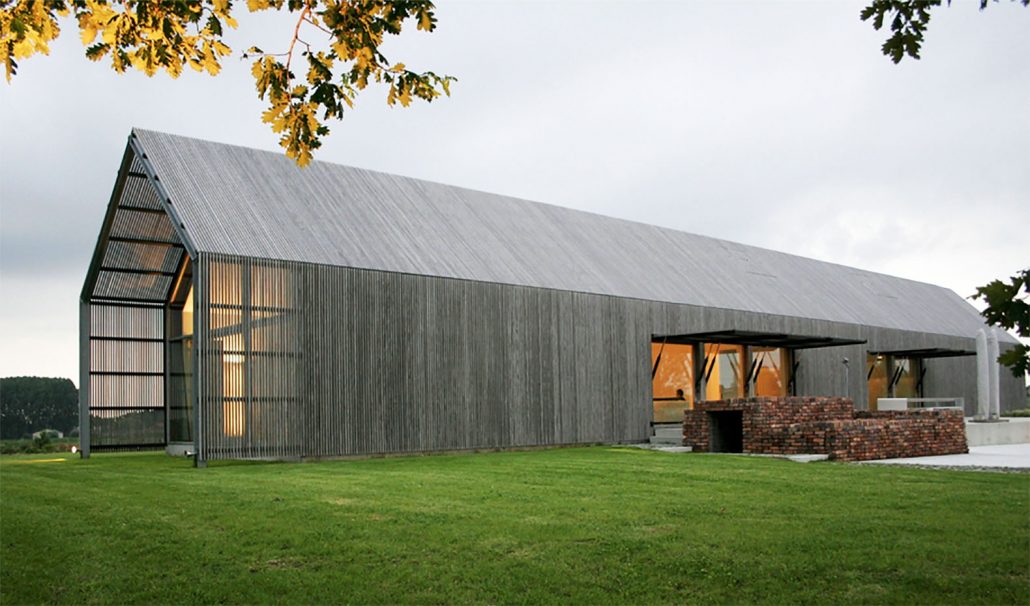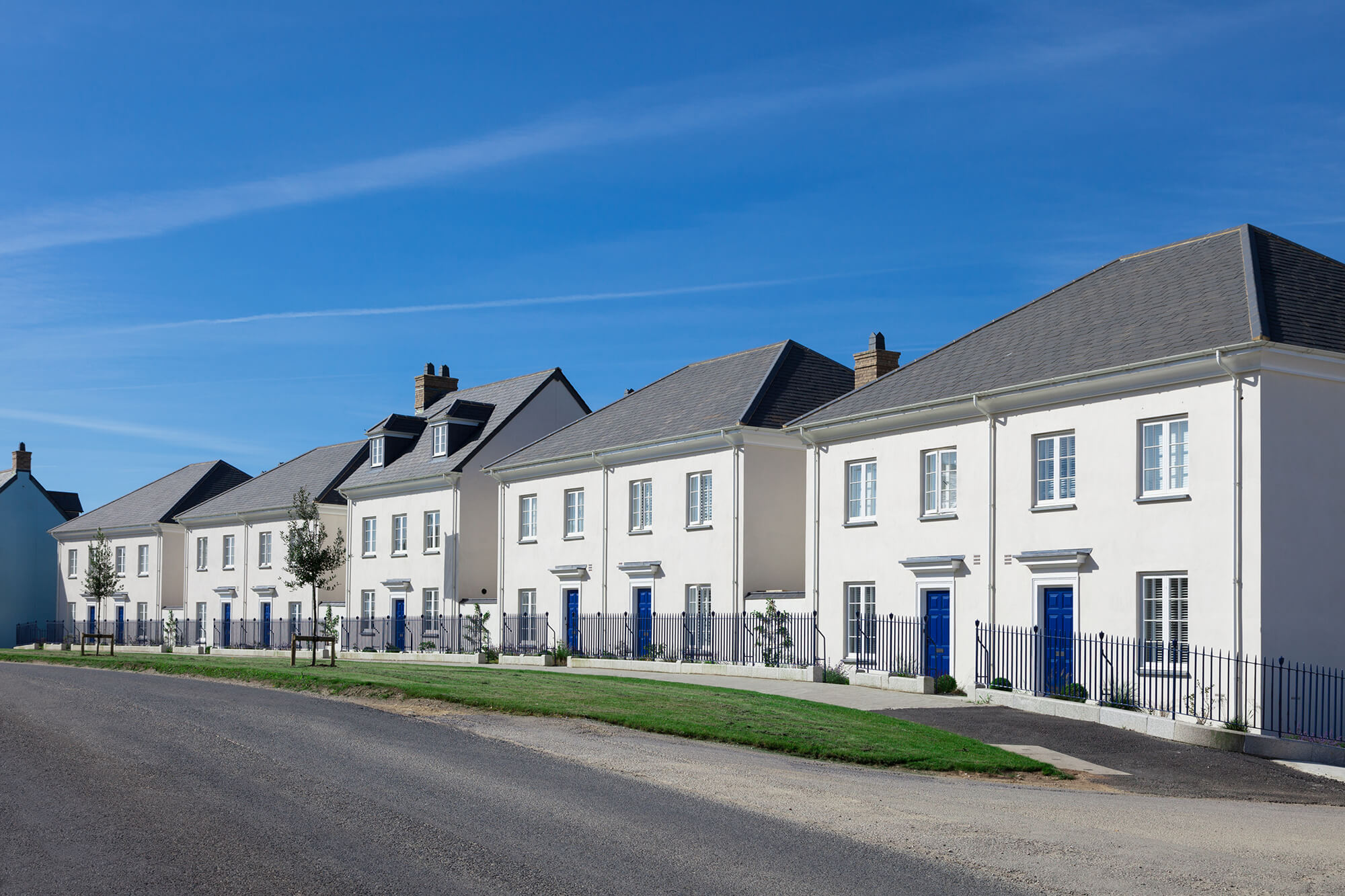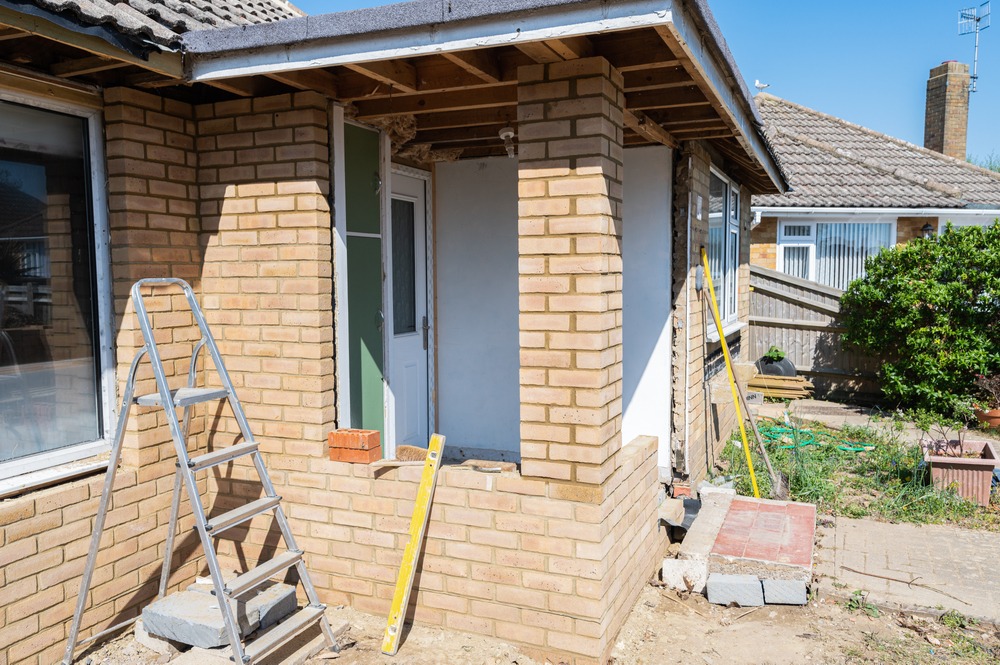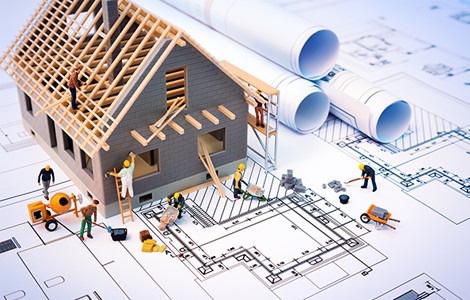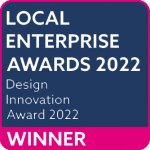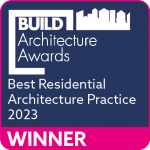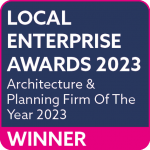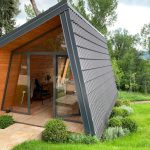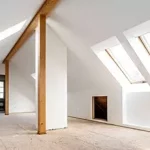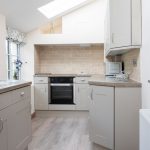Architectural Practice
House Extension Plans & Designs
Designing your dream space with happinest’s house extension Plans
Get a FREE House Extension Plans Consultation
Customers Satisfaction
Family business with family values
Happinest is a family business with family values offering an array of professional drawing services including house extensions plans.
Intent on serving our loyal, satisfied customers with efficiency and respect, we make the process of planning your dream home with house extensions enjoyable, stress-free and affordable.
Our local happinest certified house extension planning consultants visit you in your own home, delivering an excellent, supportive service whilst simplifying and managing the planning process from start to finish.
Imagine enjoying your brand new house extension with sliding bi-fold doors blurring the lines between usable inside and outside space. What could be better than enjoying a glass of wine and watching the sun go down?
We are experts in getting extension plans APPROVED for your dream house extension to create clever, creative, beautiful living spaces for you to enjoy for years to come.

Chief of ideas
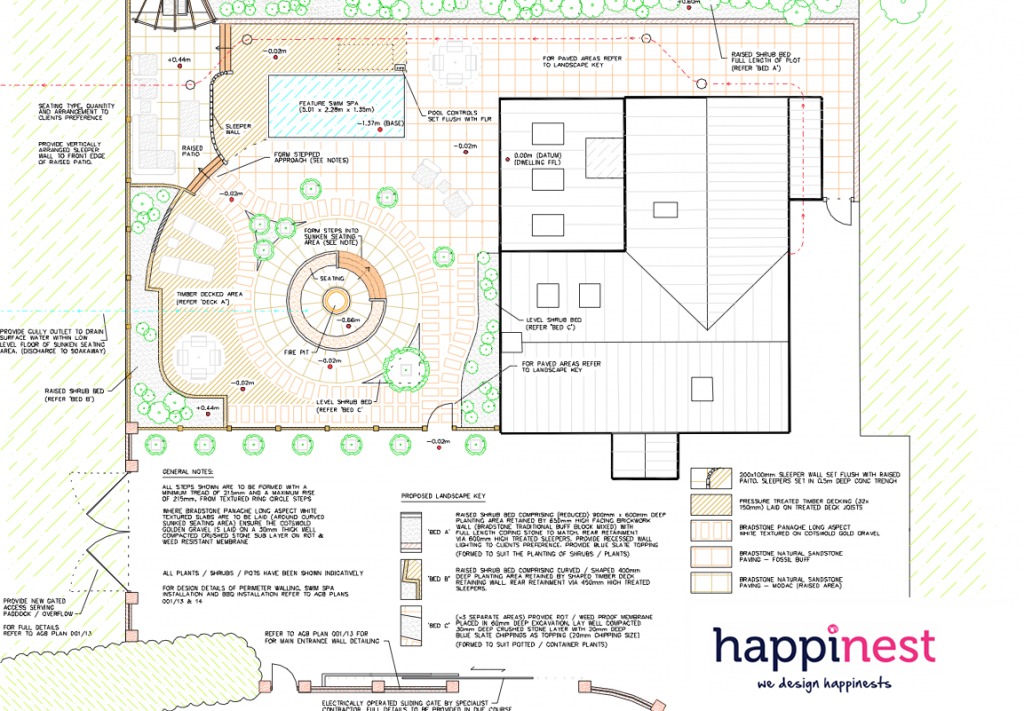
Architectural plans completed
0
K +
of plans approved
0
%
years industry experience
0
+
Uk coverage
0
%
Get in touch to discuss house extension plans
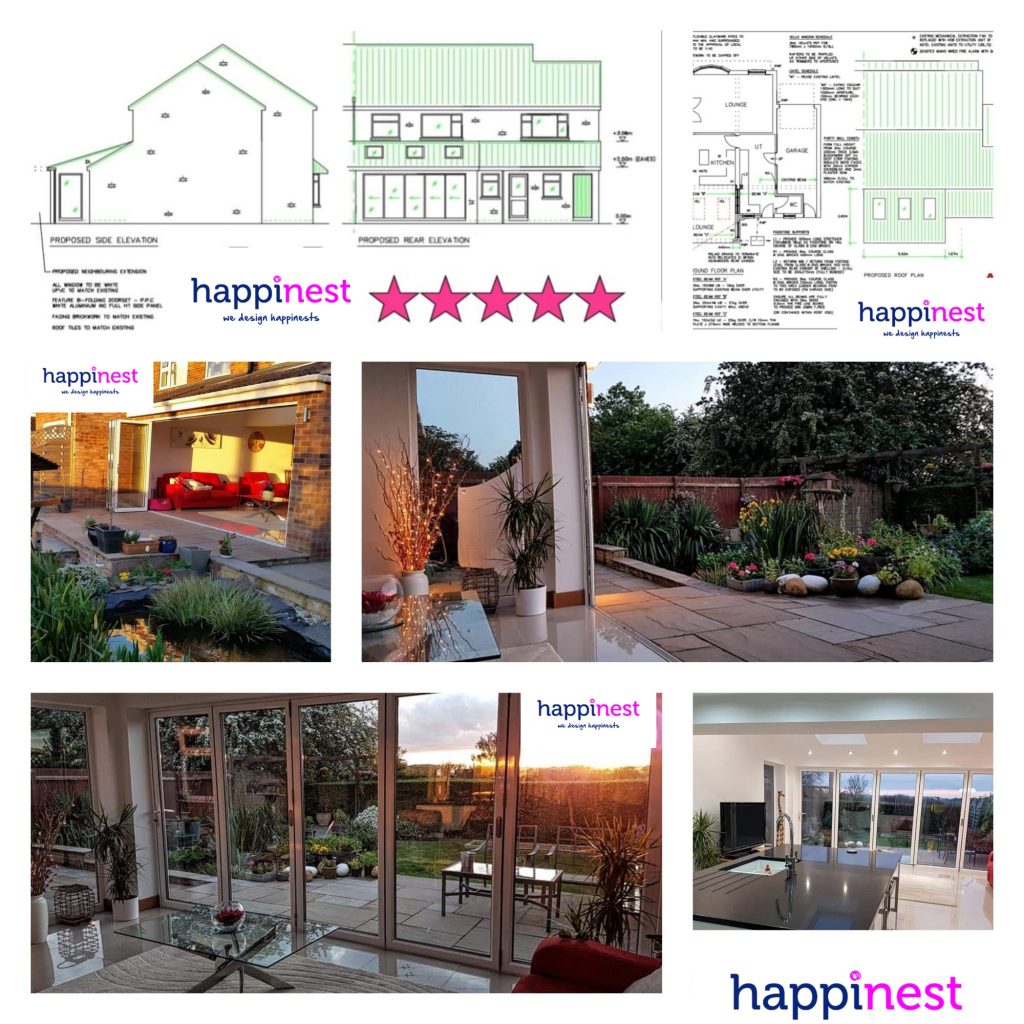
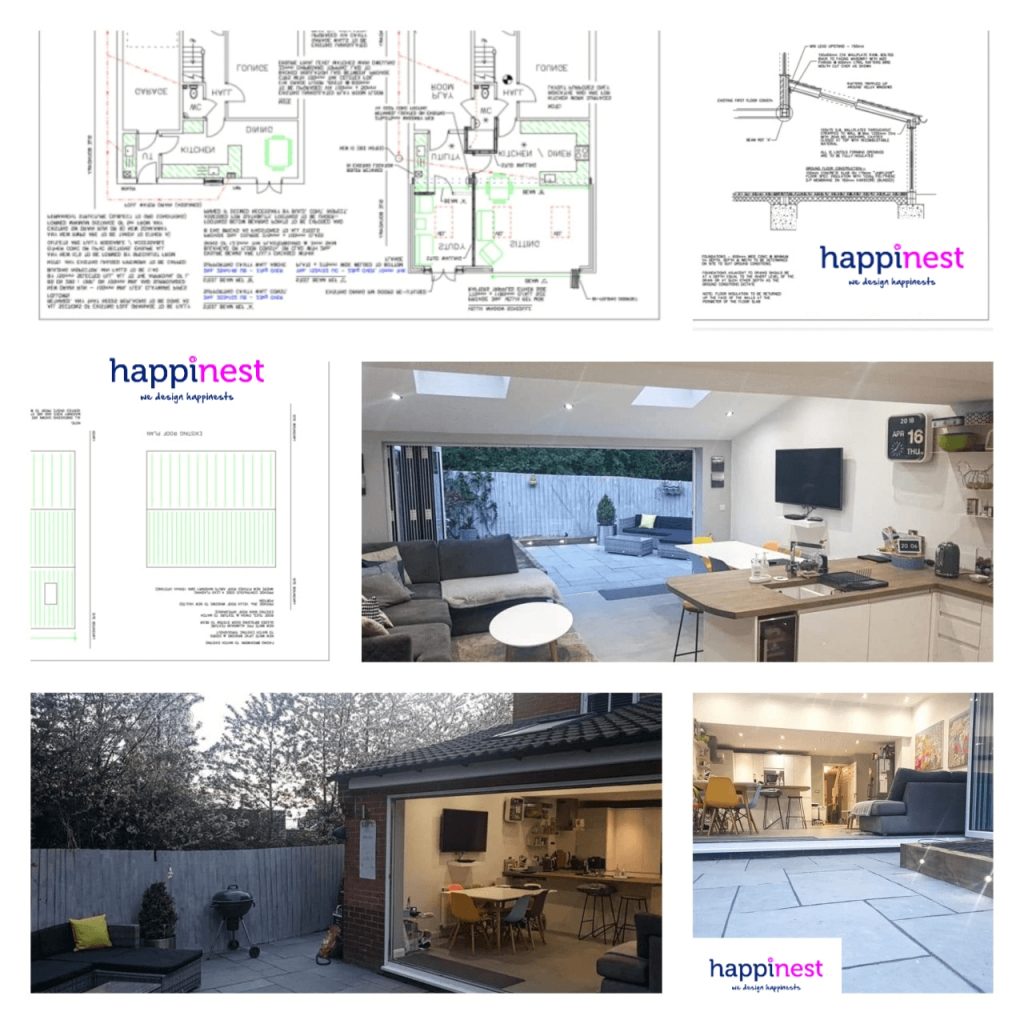

Make it happinest
House extension plans: stunning open-plan kitchen/diner
Whether you are looking to open up the ground floor of your home to create a stunning open-plan kitchen/diner or looking to add space upstairs with the addition of a couple of bedrooms we can create your dream happinest.
With the relaxation of permitted development laws, many house extensions can be built without the requirement of Planning Permission. However, you are in most cases required to have Architectural extension plans produced for building control approval.
Our friendly team of local happinest planning consultants are ready to advise you as to what permissions your project may or may not require.
Book a FREE home visit
with your local expert

FAQ's
Do I need planning permission or do I need house extension plans?
Whether you will need planning permission depends upon the size and type of your extension, if you are in a conservation area, article 4 area or the property is a listed building.
Permitted development rules have recently been relaxed, giving you the ability to build an extension to up to six metres in some circumstances.
Permitted development rules have recently been relaxed, giving you the ability to build an extension to up to six metres in some circumstances.
Where do I start with a house extension?
- List all requirements for your extension. Additional bedrooms, bathrooms, new kitchen, larger bathrooms and more storage space.
- Contact a reputable Architectural Practice that offer a FREE home visit to discuss your project.
- Have your architectural drawings prepared for either planning or Permitted Development.
- If required, ensure your architectural practice will manage the entire planning process for you.
- Have your Building Regulation Drawings prepared so that you can get accurate quotes from builders.
- Ensure your architect will submit and deal with your building control application for you.
- Once signed off by Building Control your builder will work to the Building Regulation Drawings to ensure the build is completed to the correct standard.
At happinest we design happinests! We offer ALL of the above and much more to our clients. With over 100 5-star reviews why not get in touch to arrange a FREE home visit to get your project started?
How long does it take to get planning?
It usually takes 8 weeks from the time of submission for a the local authority to approve the development. If your project falls within Permitted development rights the process can be much quicker.
The plan we create will be comprehensive, considering the opinions of people in the community and the aptitude of the design as well as much more. Although not always possible, we will aim to receive a planning permit on the first attempt. If the planning permit was not obtained, usually just minor changes are required. We will communicate with you throughout the process so that you are kept informed.
The plan we create will be comprehensive, considering the opinions of people in the community and the aptitude of the design as well as much more. Although not always possible, we will aim to receive a planning permit on the first attempt. If the planning permit was not obtained, usually just minor changes are required. We will communicate with you throughout the process so that you are kept informed.
Latest News
Recent Posts
- Garage conversion | Your Challenges, Our SolutionsSeptember 10, 2024
- Unlock Your Home's Potential with Happinest Loft ConversionsJune 5, 2023
- Everything you should consider for a kitchen extensionApril 25, 2023
Contact Us
- 0800 021 0232
- info@happi-nest.co.uk
-
Happinest East Midlands HQ
Unit B3 Gelders Hall Road,
Shepshed,
LE12 9NH
Copyright 2023 happinest. All rights reserved.
Contact Us


