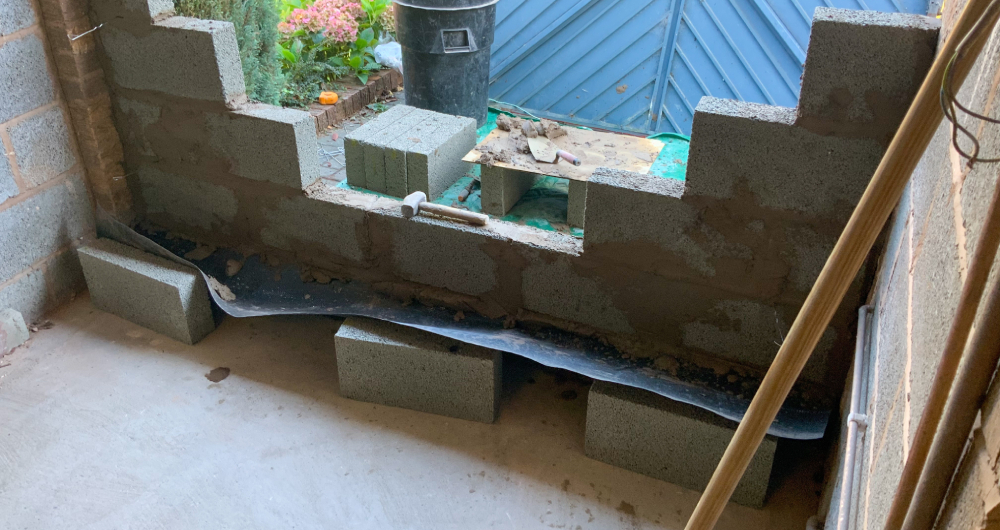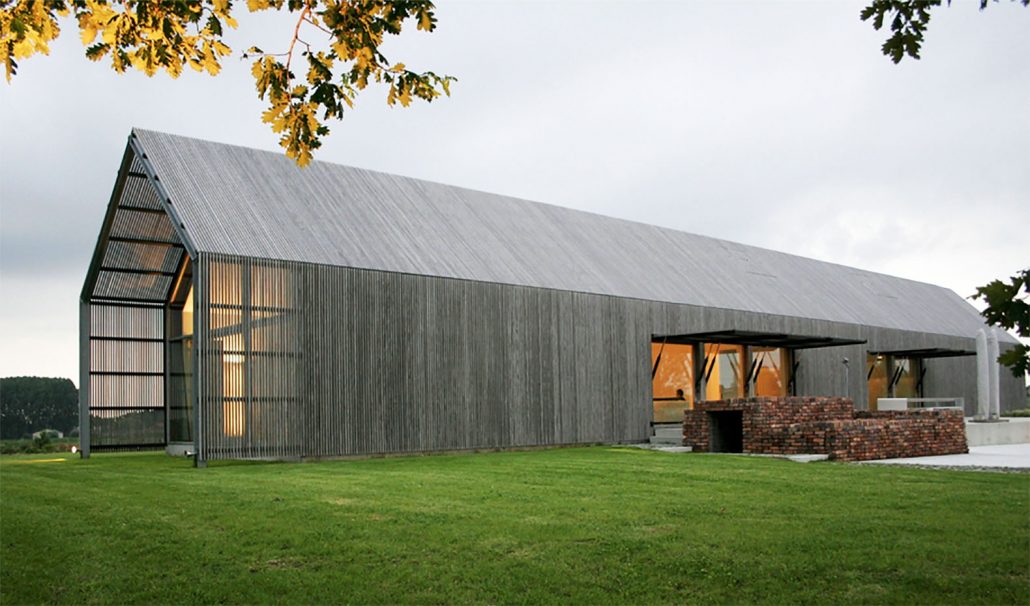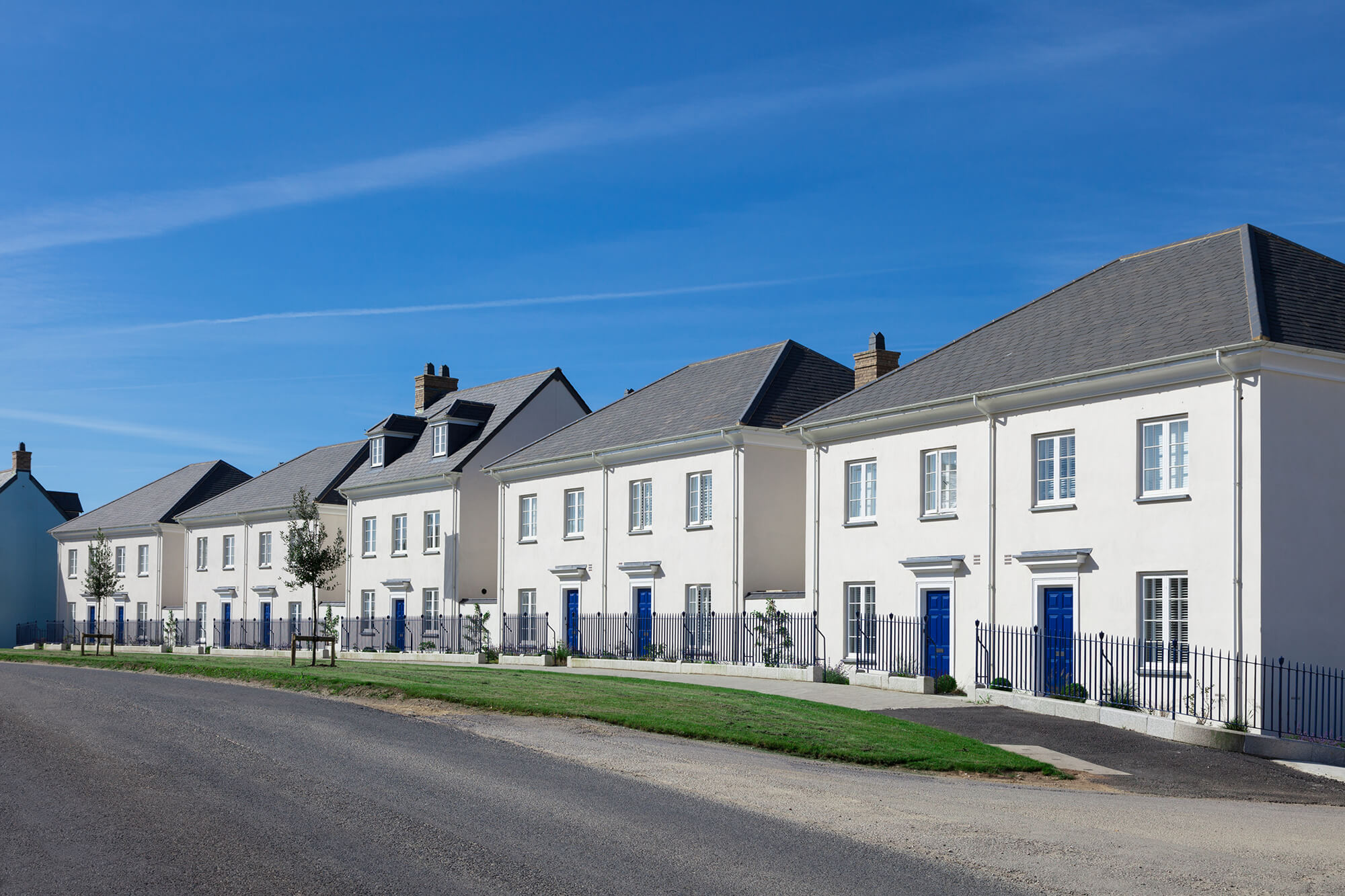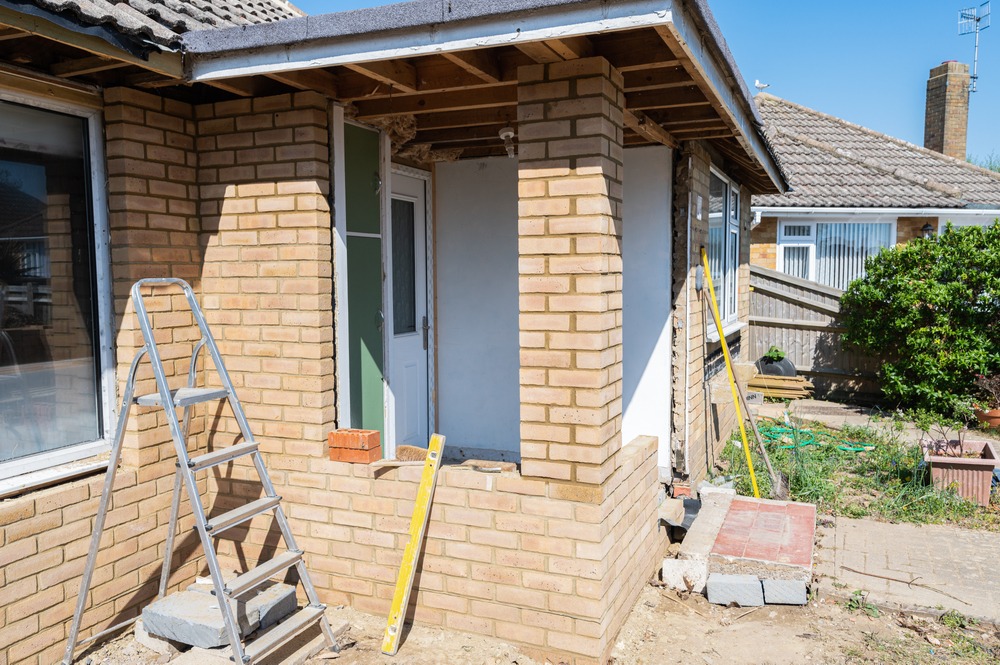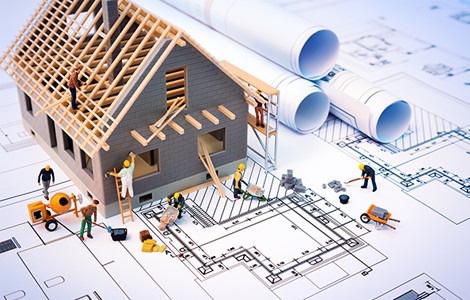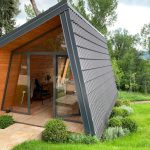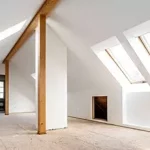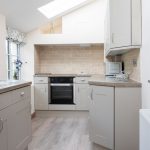Architectural Practice
We are Experts
At happinest We Are Experts in Garage Conversion Plans
At Happinest, our expertise in garage conversion plans sets us apart in the architectural design sector. Garage conversions are a great way to transform your existing space, adding both functionality and value to your home. Our team excels in creating planning drawings that are tailored to meet your specific needs, ensuring that every aspect of garage conversions are meticulously planned and executed.
We understand that every homeowner’s needs are unique. Whether you’re considering a dormer loft, a hip-to-gable extension, or simply aiming to enhance natural light, our creative team is equipped to provide comprehensive garage conversion planning drawings. We pride ourselves on offering a personal, face-to-face service, upholding our reputation as a local 5-star rated family business. Our commitment is to work with you closely, supporting you from the initial concept to securing planning approval.
Our process is designed to eliminate the stress and hassle often associated with planning. With Happinest, the journey to obtaining professional plans for garage conversions, loft transformation, or garden office is more affordable than you might think.
To begin your journey towards an exceptional garage conversion, we invite you to book a FREE home visit with one of our certified planning consultants. Just fill out the form, and we’ll be in touch today to discuss how we can help bring your vision to life with our expert garage conversion plans.
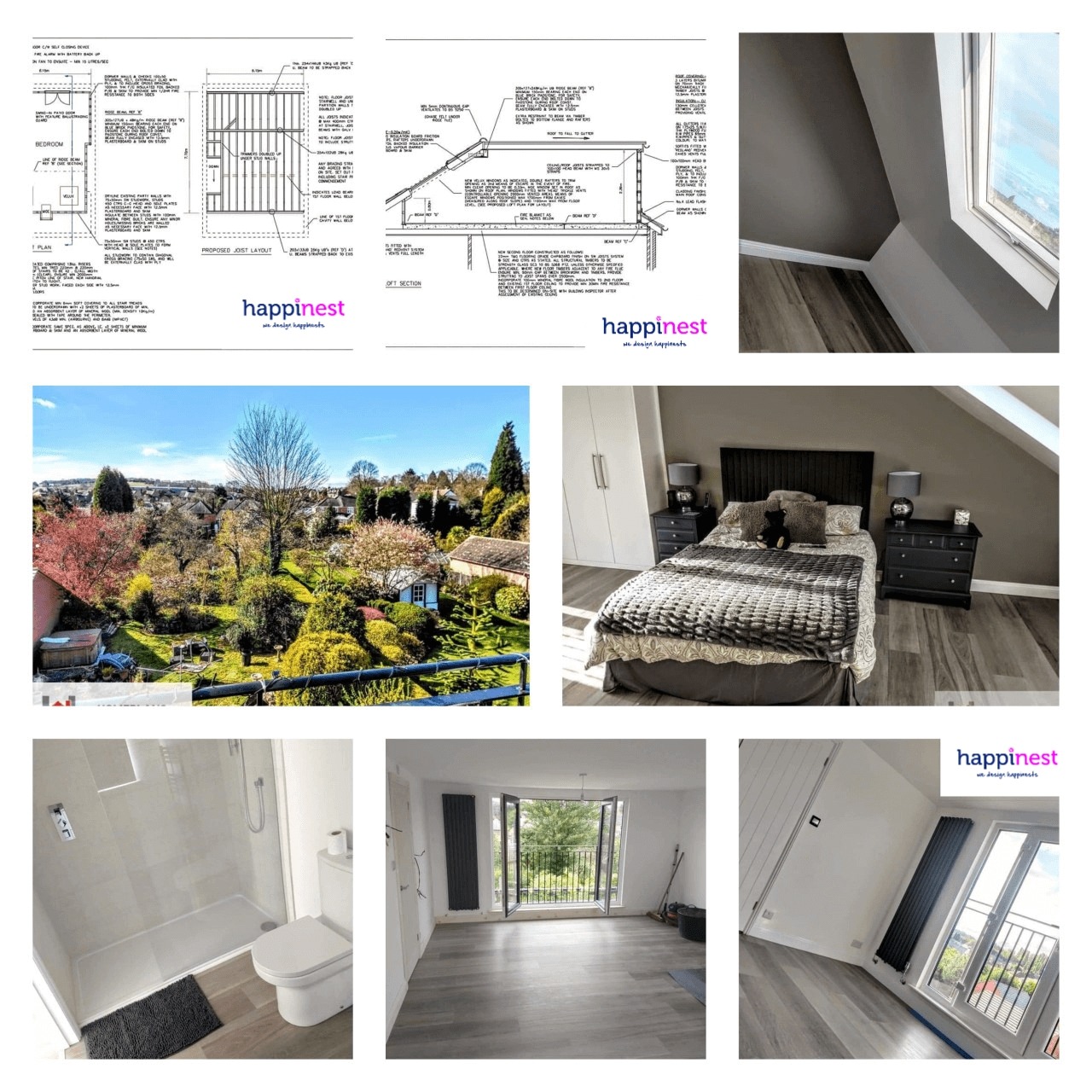
Architectural plans completed
0
K +
of plans approved
0
%
years industry experience
0
+
Uk coverage
0
%
Get in touch to discuss garage conversion plans
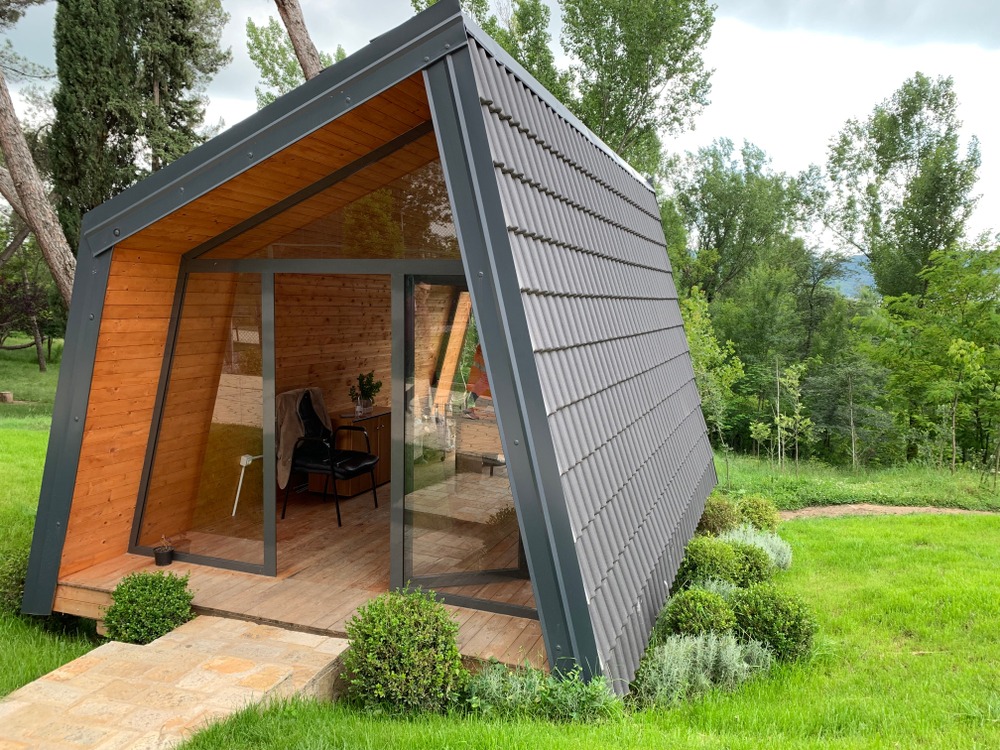
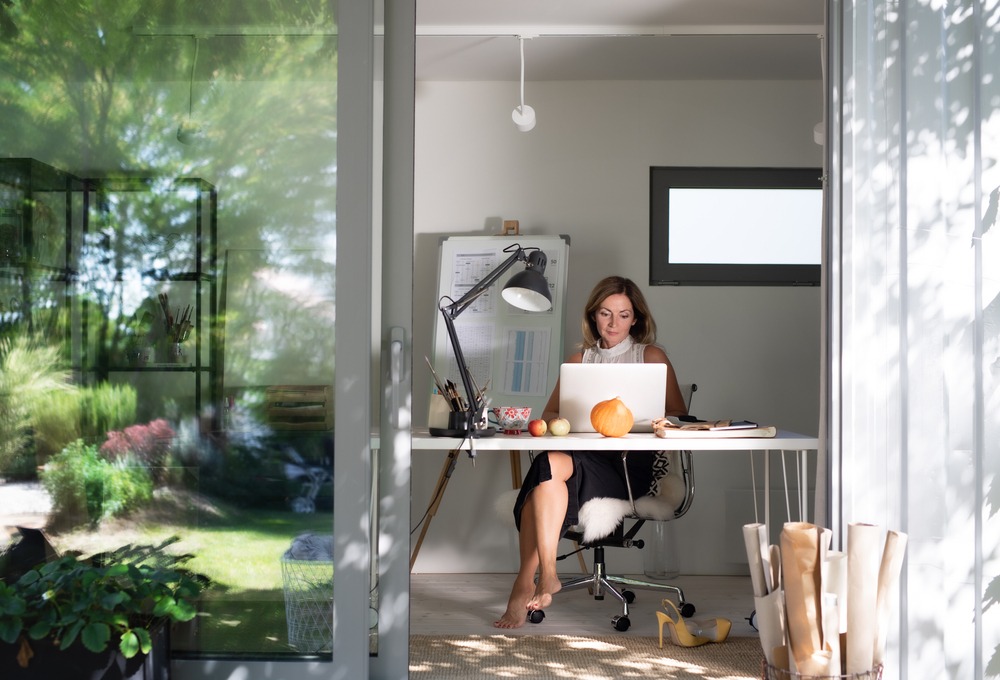

Affordable Garage Conversion Plans
Embarking on a garage conversion project doesn’t have to break the bank. Our affordable garage conversion plans are designed to provide you with high-quality planning drawings at a cost-effective price. Understanding the importance of precision and detail, our team specialises in creating drawings for garage conversions that cater to both your aesthetic and functional needs.
When it comes to obtaining planning permission, the clarity and accuracy of your drawings play a crucial role. Our expertise in producing drawings for planning permission ensures that your project adheres to all local regulations and standards, significantly enhancing the likelihood of approval. With our tailored garage architect design services, you can rest assured that your conversion plans will reflect your vision while staying within budget.
We believe in transparency and providing value to our clients. That’s why we offer a detailed quotation upfront, outlining the cost of your garage conversion plans with no hidden fees. This approach allows you to understand the financial aspect of your project fully, ensuring that our services align with your budget constraints.
Whether you’re looking for a local garage architect design near you or need comprehensive planning drawings, our team is committed to delivering quality and affordability. Start your garage conversion journey with us and experience the perfect blend of professional expertise and cost-effective solutions.
Garden Conversion Plans
Transforming your outdoor space into a functional and aesthetically pleasing area is now easier than ever with our specialised garden conversion plans. Our services are designed to extend your living space, seamlessly integrating your home with the natural beauty of your garden. Whether you’re looking to create a serene retreat, an outdoor entertainment area, or a practical extension of your home, our plans are tailored to suit your unique vision.
At the heart of our garden conversion plans is the understanding that your property is more than just a building; it’s a space where life happens. Our goal is to convert your garden into a versatile, beautiful, and functional area that enhances your quality of life and adds value to your property. From initial concept to final design, our team works closely with you to ensure that your garden becomes a natural extension of your home, reflecting your personal style and needs.
We recognise that every property has its unique characteristics and challenges. That’s why our garden conversion plans are customised to fit the specific contours and features of your land. Whether you have a sprawling lawn, a cosy backyard, or an underutilised patio, our expert designers will craft a plan that maximises your outdoor space, providing a seamless transition from indoors to outdoors.
Embrace the potential of your property with our garden conversion plans. Let us help you extend your living space into the great outdoors, creating a harmonious blend of comfort, beauty, and functionality.
happinest by design

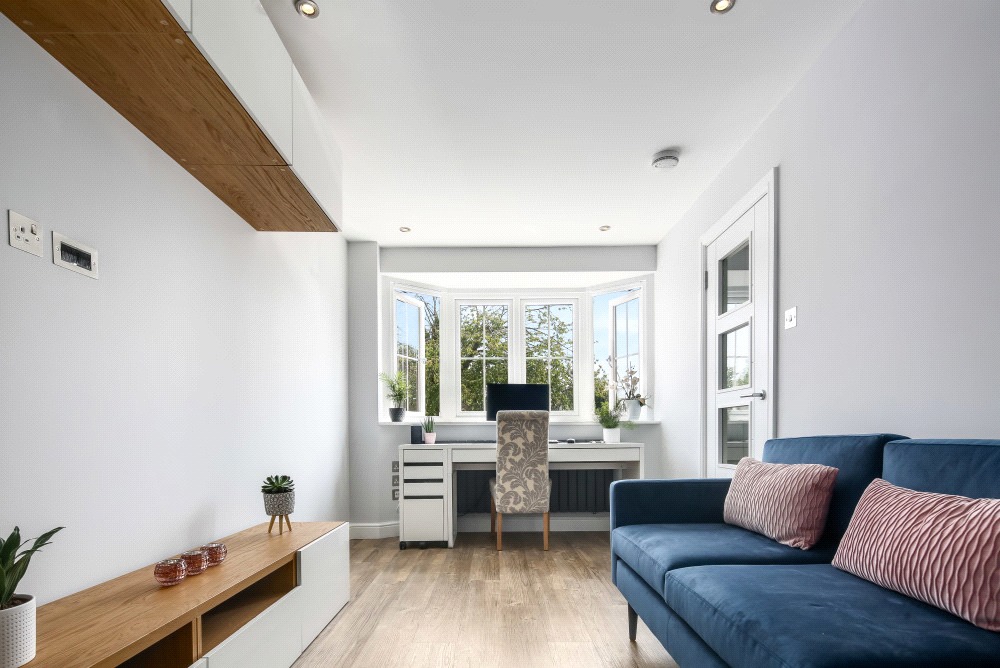
Get in touch to discuss Garage Conversions Plans
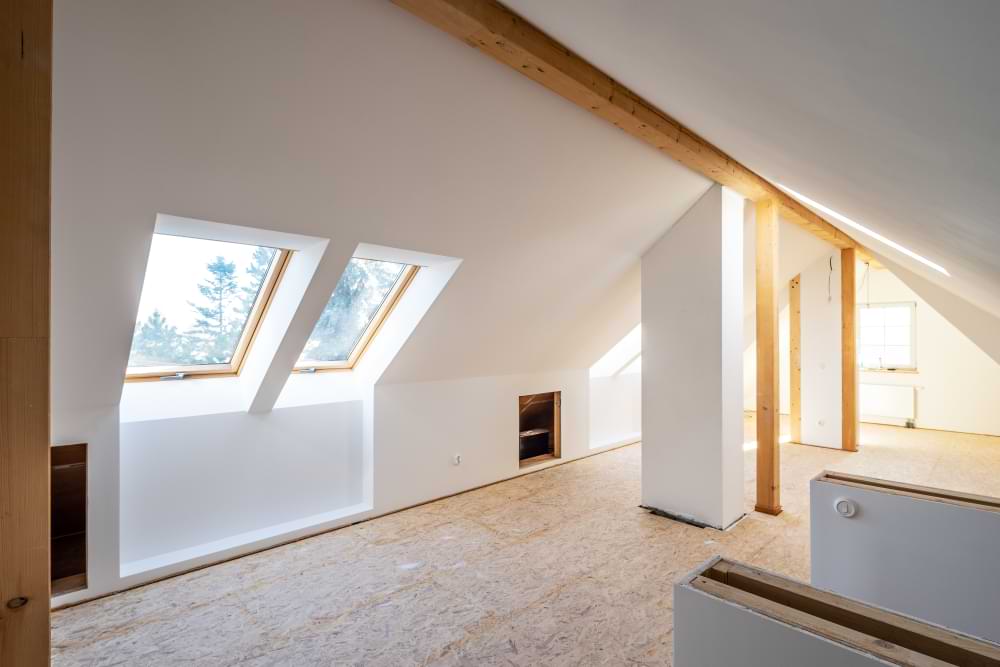
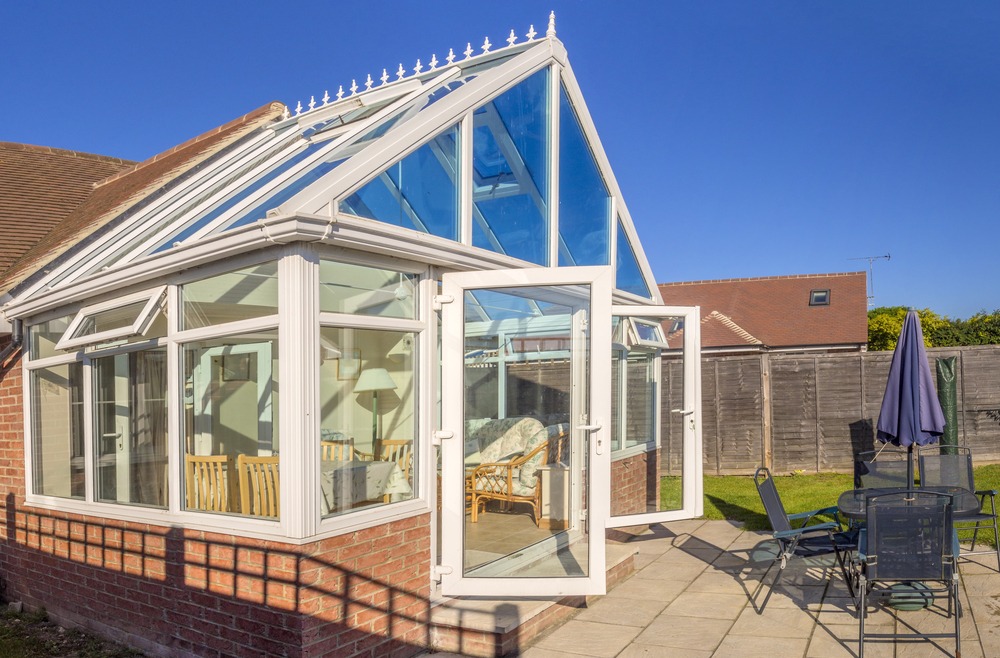

Garage Conversion Plans at Happinest
When it comes to redesigning your garage, whether it’s an integral garage attached to your home, a detached garage standing alone, or your existing garage in need of a makeover, finding the right architectural design service nearby is crucial. Our team specialises in garage architect design, equipped to extend and transform any type of garage space into a functional and visually appealing area of your home.
For those with an integral garage, our design plans focus on harmonising this space with the rest of your house, ensuring a seamless transition. We understand the unique challenges and opportunities that come with this type of garage, and our designs aim to maximise its potential, be it for additional living space, a home office, or a specialised workshop.
If you have a detached garage, our design services offer the perfect opportunity to create a standalone feature that complements your property. We can transform these spaces into guest houses, creative studios, or even a private gym, adding significant value and utility to your property.
For homeowners looking to extend their existing garage, our architectural designs are tailored to meet both your current and future needs. Whether you aim to increase storage, add a new room, or redesign the entire space, our team is committed to delivering a solution that aligns with your vision and enhances the overall functionality of your garage.
No matter the type of garage you have or the vision you hold for it, our garage architect design near you service is here to turn your ideas into reality. We’re dedicated to providing personalised, innovative, and practical design solutions right in your locality.
Book a FREE home visit
with your local expert
with your local expert

FAQ's
Are building regulations drawings required for my house conversion?
When undertaking a house conversion project, one of the essential steps is understanding and complying with building regulations. Building regulation approval is a critical requirement that ensures your conversion meets the safety, energy efficiency, and accessibility standards set by building control authorities.
To navigate this process, full plans building regulation drawings are indispensable. These detailed drawings demonstrate how your proposed conversion complies with the building regulations, covering aspects such as structural integrity, fire safety, insulation, and ventilation. By submitting building regs drawings as part of your application, you provide building control officers with the necessary information to assess whether your project meets the required standards.
Remember, obtaining building regulation approval is not just a legal requirement; it’s also about ensuring the safety and longevity of your conversion project. Whether you’re converting a loft, an extension, or repurposing an existing space, adhering to these standards is paramount for a successful and compliant renovation.
To navigate this process, full plans building regulation drawings are indispensable. These detailed drawings demonstrate how your proposed conversion complies with the building regulations, covering aspects such as structural integrity, fire safety, insulation, and ventilation. By submitting building regs drawings as part of your application, you provide building control officers with the necessary information to assess whether your project meets the required standards.
Remember, obtaining building regulation approval is not just a legal requirement; it’s also about ensuring the safety and longevity of your conversion project. Whether you’re converting a loft, an extension, or repurposing an existing space, adhering to these standards is paramount for a successful and compliant renovation.
Do I need planning permission for my house conversion?
Determining the need for planning permission is a crucial step in any house conversion project. Whether you require permission depends on the scope of your conversion and your property’s location.
For some smaller projects, permitted development rights might apply, allowing you to proceed without a planning application. However, it’s important to confirm these rights, as they can vary based on your property and area.
In cases where changes are more significant, or if your property is in a designated area, you will likely need to obtain full planning permission from your local authority. This process involves submitting detailed plans and information about your proposed conversion, ensuring it aligns with local planning policies and regulations.
To avoid any complications, it’s always recommended to check with your local planning department before starting your project. They can provide guidance on whether planning permission is required for your specific house conversion.
For some smaller projects, permitted development rights might apply, allowing you to proceed without a planning application. However, it’s important to confirm these rights, as they can vary based on your property and area.
In cases where changes are more significant, or if your property is in a designated area, you will likely need to obtain full planning permission from your local authority. This process involves submitting detailed plans and information about your proposed conversion, ensuring it aligns with local planning policies and regulations.
To avoid any complications, it’s always recommended to check with your local planning department before starting your project. They can provide guidance on whether planning permission is required for your specific house conversion.
Does a garden or garage conversion add value to a house?
Many homeowners consider converting their garage or garden space and often wonder about the added value to their house. The answer is generally positive: both garden and garage conversions can increase the value of a property.
Transforming your garage into an additional living space, like a bedroom or home office, effectively increases the usable area of your home. This kind of conversion not only enhances the functionality of your property but can also raise its market value.
Garden conversions, where outdoor spaces are turned into functional areas such as a patio or a landscaped garden, also contribute to the overall appeal and value of your home. These changes can make your property more attractive to potential buyers.
Adding another storey to your garage or garden space can further boost the value of your property. This expansion increases the living space and can modernise the overall look of your home.
For more information on how a garden or garage conversion could benefit your property, feel free to contact us.
Recent research conducted has shown that a loft conversion can increase the value of your home by up to 20%!
Transforming your garage into an additional living space, like a bedroom or home office, effectively increases the usable area of your home. This kind of conversion not only enhances the functionality of your property but can also raise its market value.
Garden conversions, where outdoor spaces are turned into functional areas such as a patio or a landscaped garden, also contribute to the overall appeal and value of your home. These changes can make your property more attractive to potential buyers.
Adding another storey to your garage or garden space can further boost the value of your property. This expansion increases the living space and can modernise the overall look of your home.
For more information on how a garden or garage conversion could benefit your property, feel free to contact us.
Recent research conducted has shown that a loft conversion can increase the value of your home by up to 20%!
Latest News
Recent Posts
- Garage conversion | Your Challenges, Our SolutionsSeptember 10, 2024
- Unlock Your Home's Potential with Happinest Loft ConversionsJune 5, 2023
- Everything you should consider for a kitchen extensionApril 25, 2023
Contact Us
- 0800 021 0232
- info@happi-nest.co.uk
-
Happinest East Midlands HQ
Unit B3 Gelders Hall Road,
Shepshed,
LE12 9NH
Copyright 2023 happinest. All rights reserved.
Contact Us


