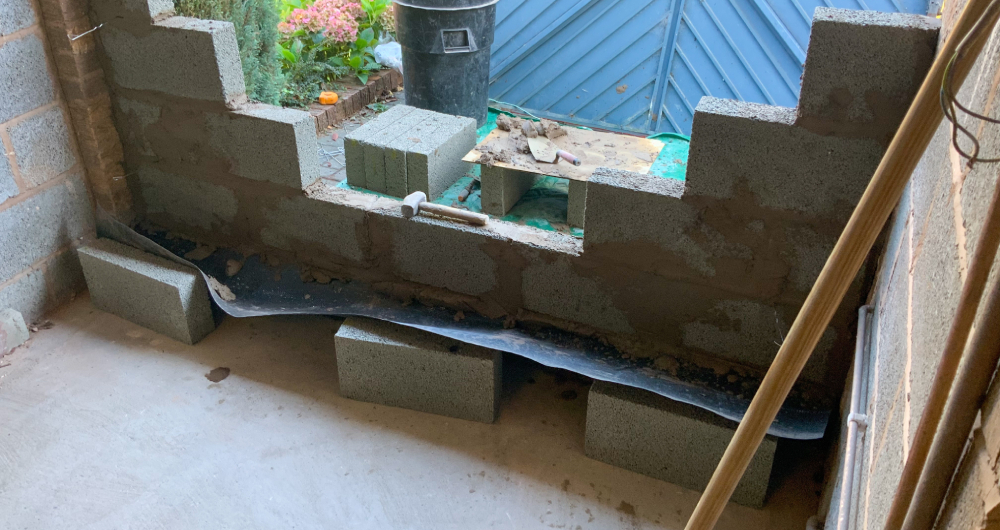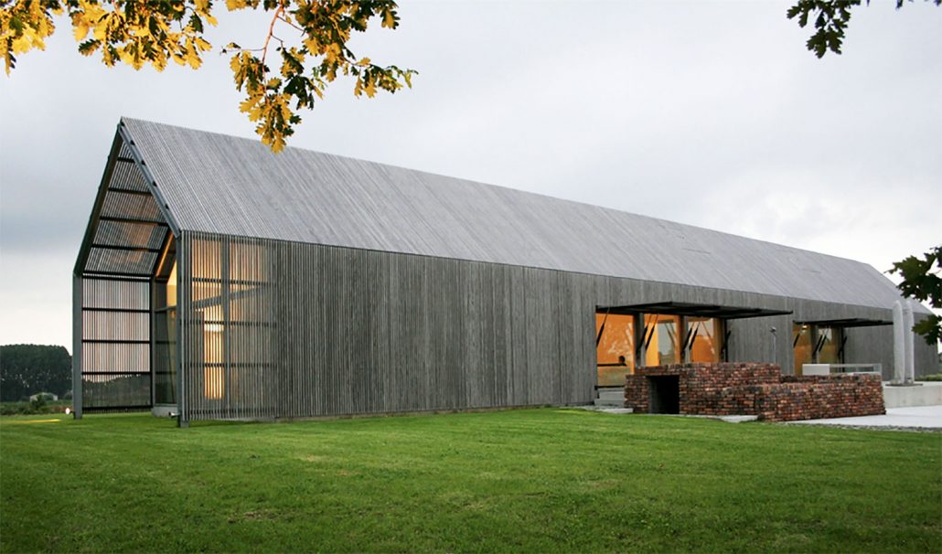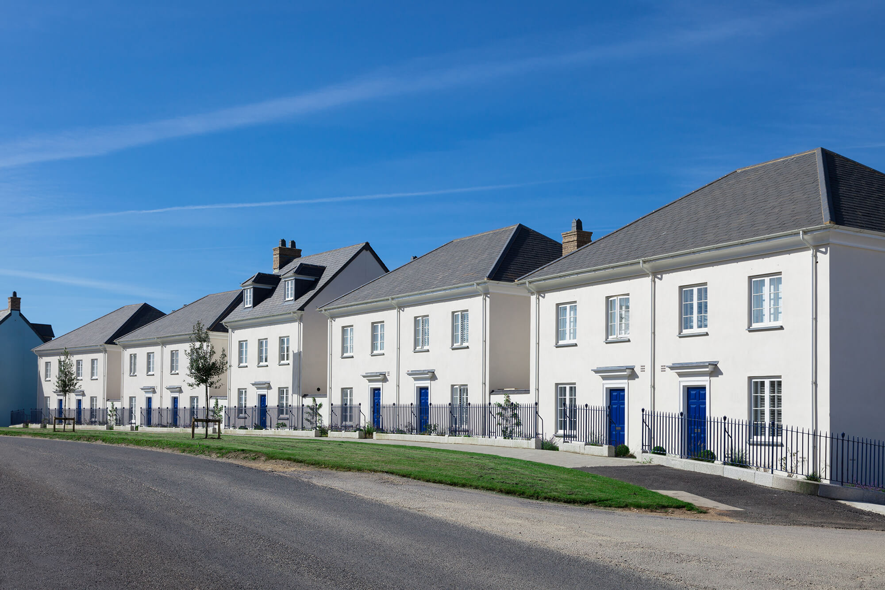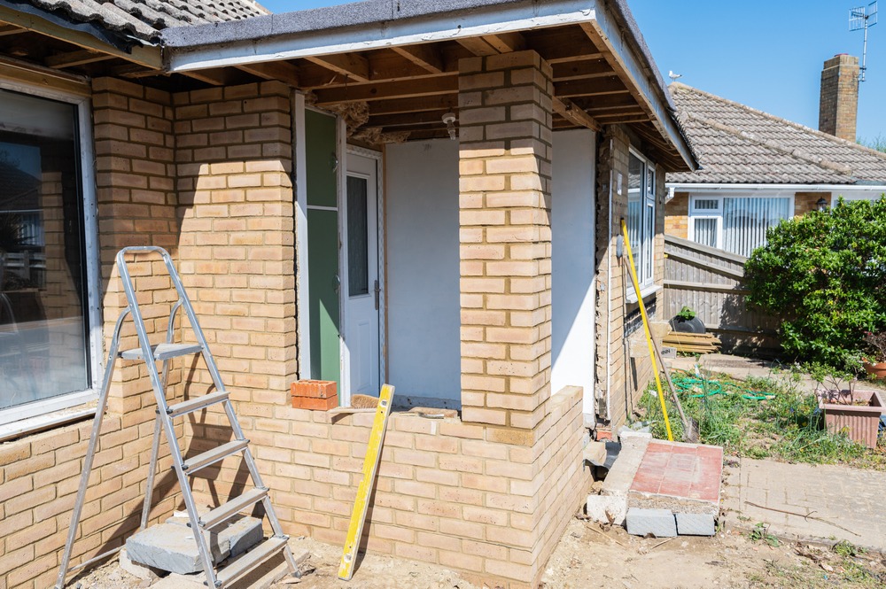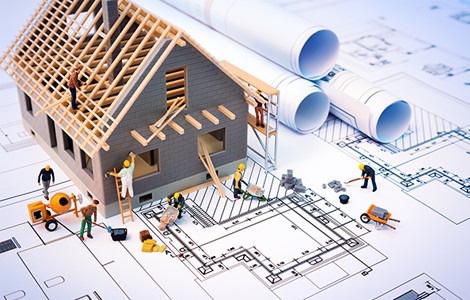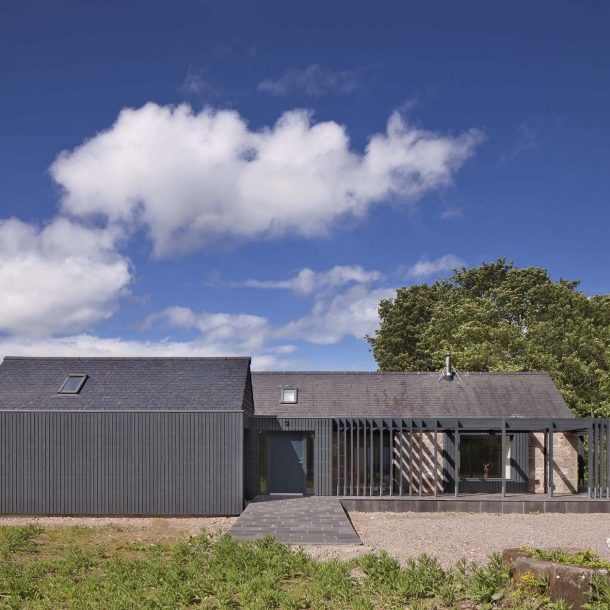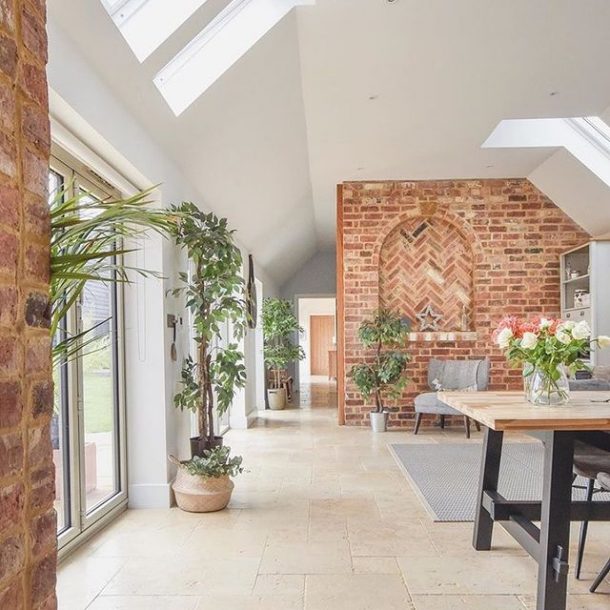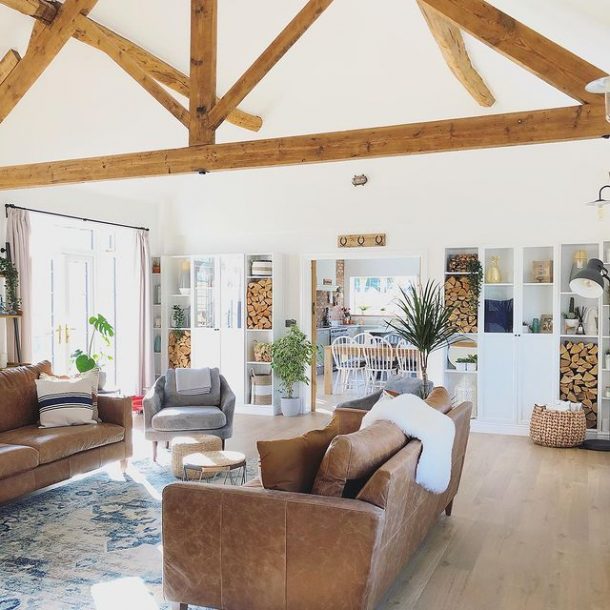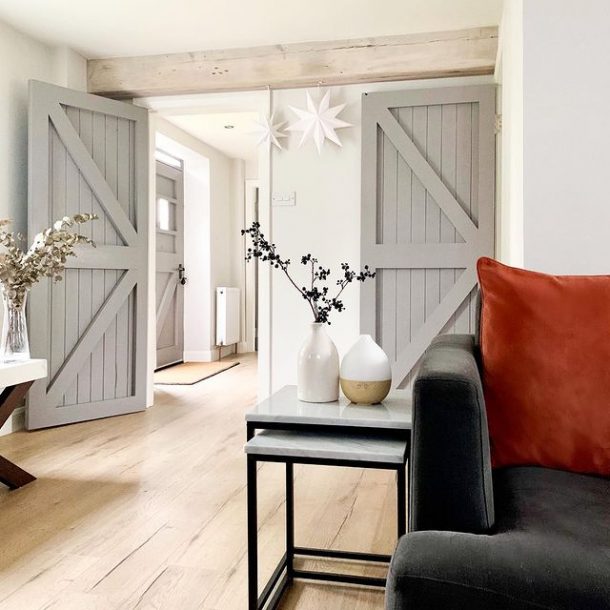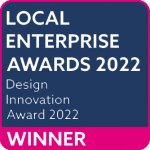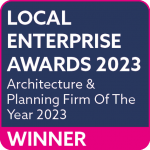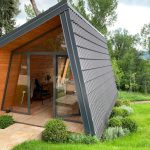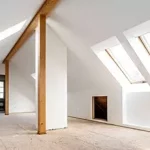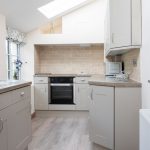Architectural Practice
Experienced Rural Development Team
Build your dream home
Turning any rural building into a residential dwelling will often throw up planning challenges. We are experts in presenting the best case to local planning authorities (LPA) which will maximise your chances of a successful application.
We have been involved with many barn conversions over the years so be sure to talk to us first to ensure you get it right first time. Take a look at a recent project we had the pleasure of assisting our client with. Click here
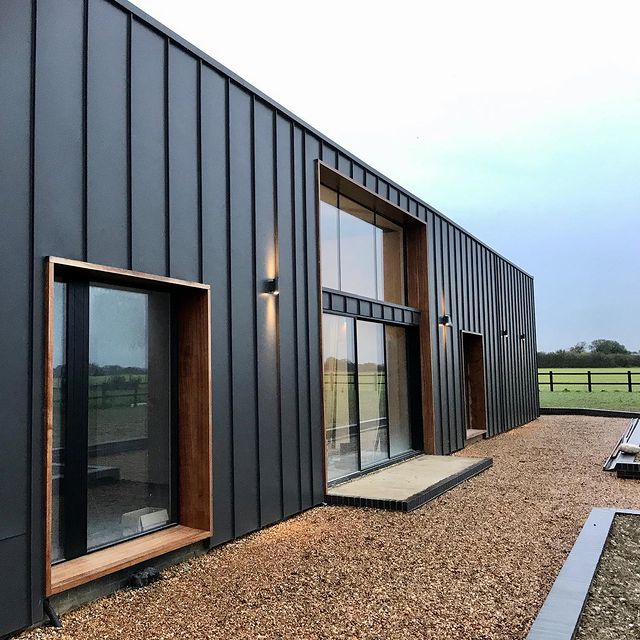
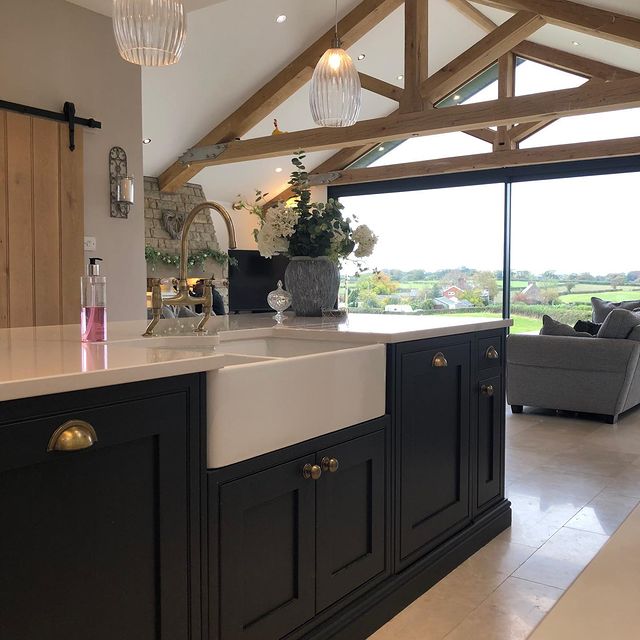
Architectural plans completed
0
K +
of plans approved
0
%
years industry experience
0
+
Uk coverage
0
%
Book a FREE on-site consultation with our friendly design team.
Alternatively feel free to give the happinest rural development team a call on 0800 021 0232 email info@happi-nest.co.uk

Book a FREE home visit
with your local expert

FAQ's
Are building regulations required for my barn conversion?
All loft modifications require a building permit. These regulations ensure that safety measures are adhered to and standards are set for construction and design.
Do I need planning permission for my barn conversion?
Barn conversions generally require planning permits. Don’t worry, that’s what we’re here for, Happinest will guide you every step of the way.
Latest News
Recent Posts
- Garage conversion | Your Challenges, Our SolutionsSeptember 10, 2024
- Unlock Your Home's Potential with Happinest Loft ConversionsJune 5, 2023
- Everything you should consider for a kitchen extensionApril 25, 2023
Contact Us
- 0800 021 0232
- info@happi-nest.co.uk
-
Happinest East Midlands HQ
Unit B3 Gelders Hall Road,
Shepshed,
LE12 9NH
Copyright 2023 happinest. All rights reserved.
Contact Us


