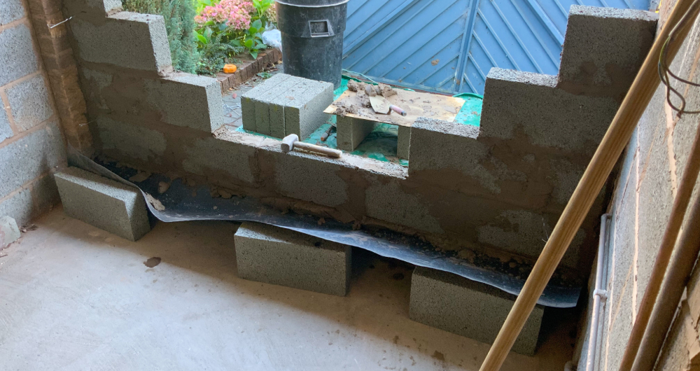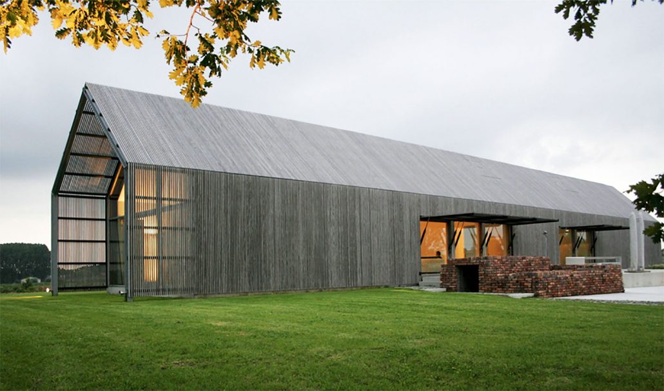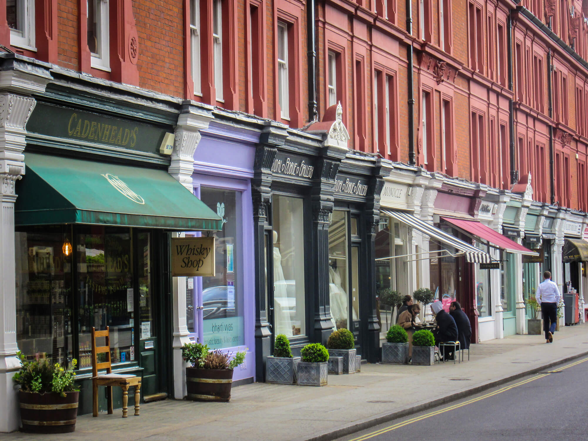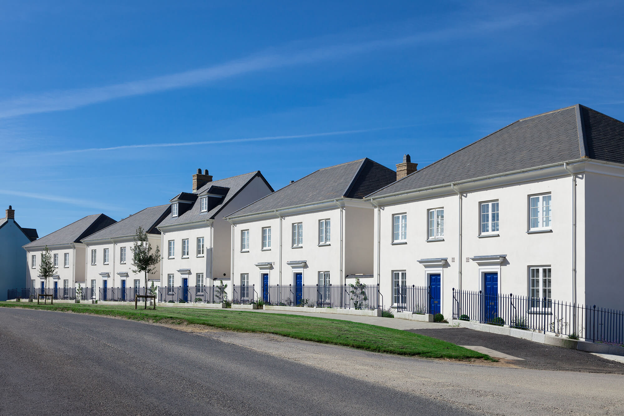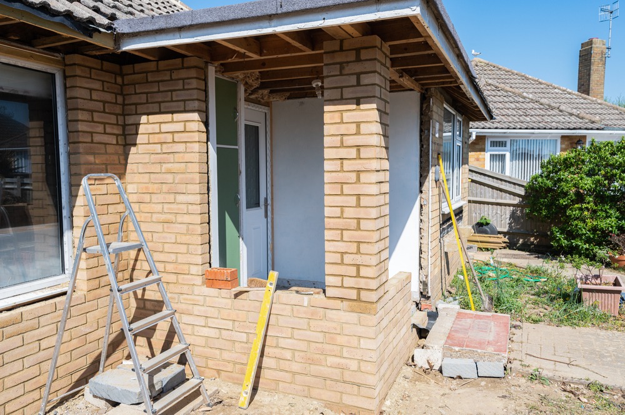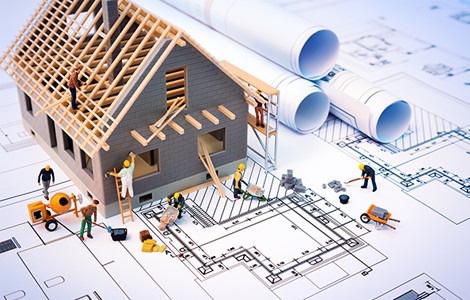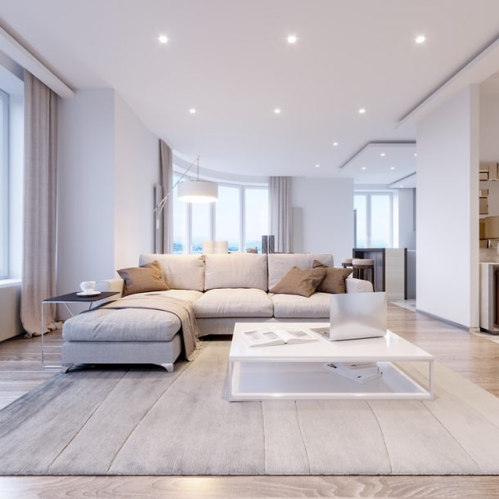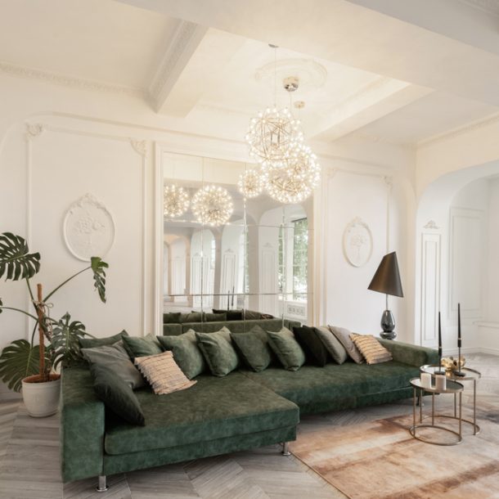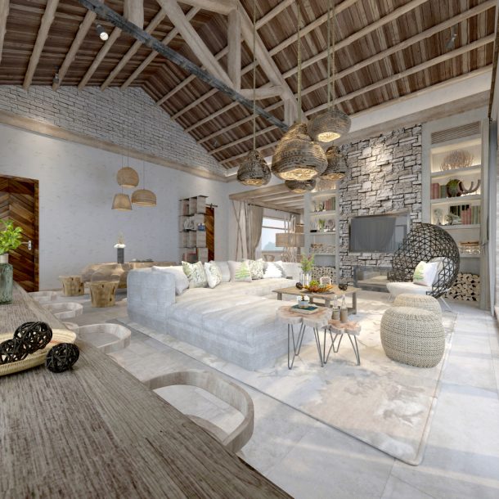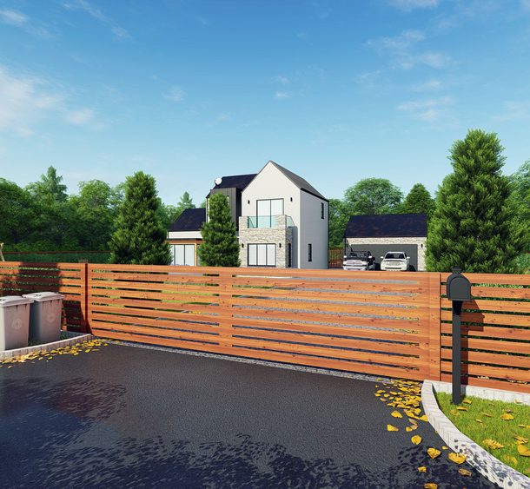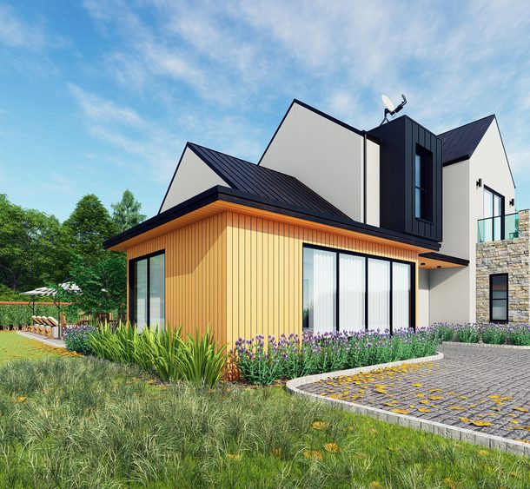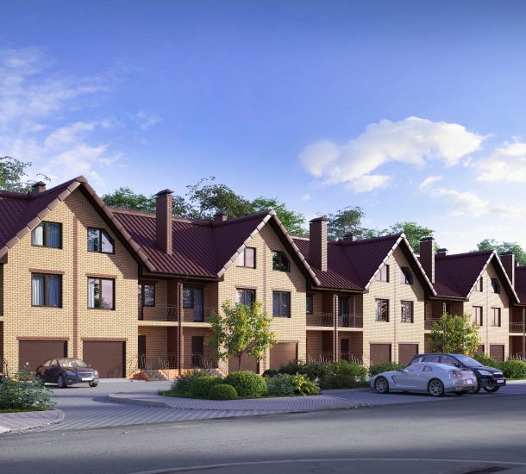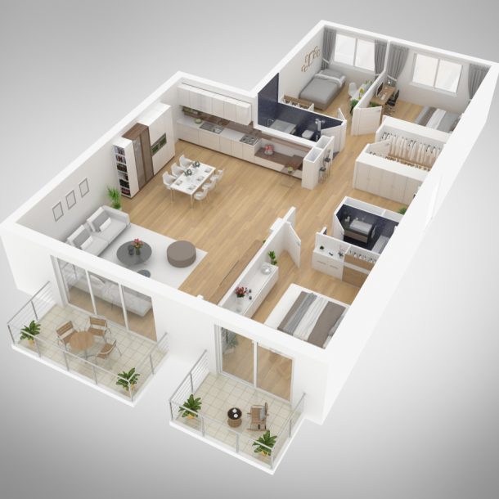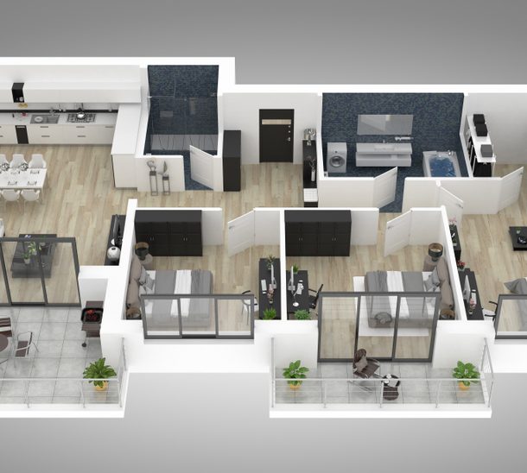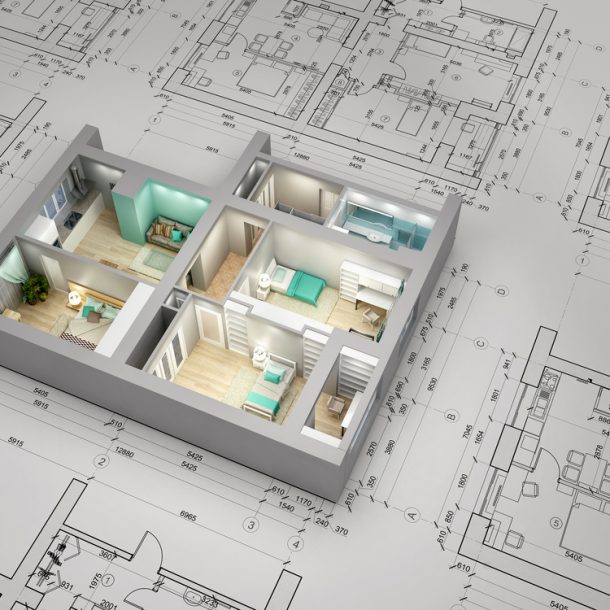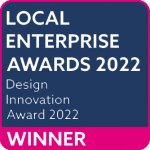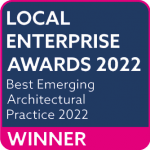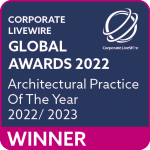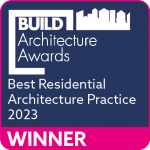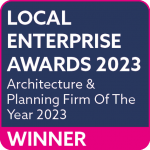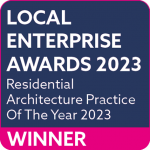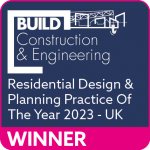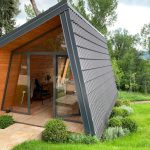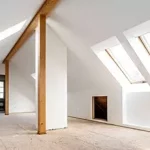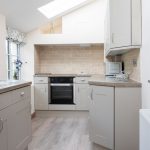Architectural Practice
3D Architectural Rendering Services
Get a Free 3D Architectural Rendering Consultation
Internal & External 3D Architectual Rendering
3D Architectural Rendering
Our talented in-house creative team specialises in crafting high-quality captivating 3D Architectural Rendering, both interior and exterior, of your project or development. Whether you’re envisioning an extension to your space or need visuals for planning or marketing purposes, we’ve got you covered.
Our expertise in 3D Architectural Rendering ensures that you’ll get a realistic glimpse of your project’s potential, helping you make informed decisions and showcase your vision with confidence.


Architectural plans completed
0
K +
of plans approved
0
%
years industry experience
0
+
Uk coverage
0
%
Book a FREE on-site consultation with our friendly design team.
Internal 3D Architectural Rendering
With our expertise in 3D architectural rendering, we enhance projects with meticulous attention to detail, crafting textures, colours, furniture, and lighting to create realistic representations.
Our interior renderings provide invaluable insight for new constructions, renovations, or property marketing, enabling stakeholders to comprehend design elements and spatial configurations fully.
From conceptualisation to execution, our commitment to excellence ensures every aspect of your project is realised. Experience the transformative potential of 3D architectural rendering with us, elevating your project to new heights of creativity and precision.
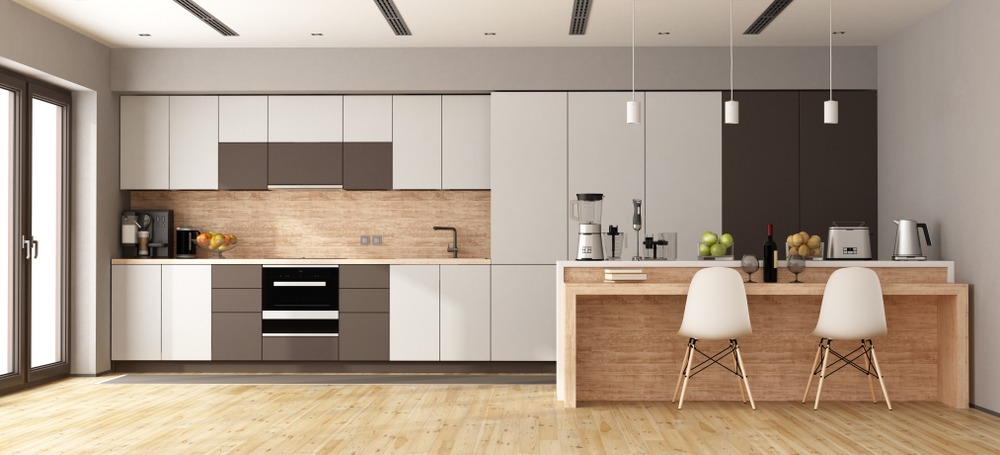
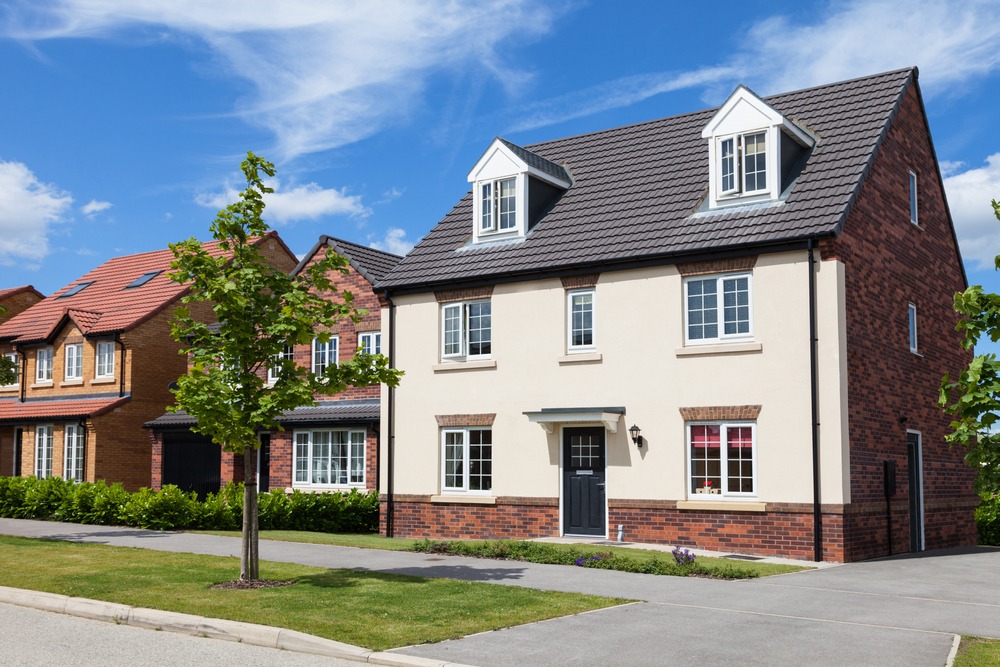
External 3D Architectural Rendering
Enhance your project planning and presentation with Happinest’s innovative external 3D Architectural Rendering services. These tools provide a dynamic and precise depiction of your project in its intended environment, empowering you to make informed decisions with confidence.
By leveraging 3D rendering, you can ensure that your proposed project aligns seamlessly with its surroundings, giving local planning authorities a comprehensive understanding of its impact. This not only streamlines the approval process but also enhances community engagement and acceptance.
Moreover, for property developers, external 3D Architectural Rendering serves as a powerful marketing tool, offering potential buyers a captivating glimpse into the future of your development. With realistic renderings and immersive visuals, you can showcase the full potential of your project, enticing investors and customers alike.
Unlock the potential of your project with Happinest’s cutting-edge solutions, and embark on a journey towards success and satisfaction.
3D Floor Plans
Experience the ultimate in property visualisation with our comprehensive 3D floor plans and 3D rendering services. From conceptual design to final presentation, we bring your vision to life with stunning accuracy and detail.
Our 3D floor plans offer a bird’s-eye view of your space, allowing you to explore layouts and configurations with ease. Whether you’re planning a new home, office, or retail space, our interactive floor plans provide a clear understanding of spatial relationships and flow.
Complementing our floor plans, our 3D rendering services take your project to the next level. With lifelike renderings and immersive environments, we create virtual experiences that showcase every aspect of your design. From architectural features to interior furnishings, we visualise the essence of your space with unparalleled realism.
Whether you’re a homeowner, architect, or real estate professional, our 3D floor plans and rendering services empower you to make informed decisions and communicate your vision with confidence. Experience the future of property rendering with us today.
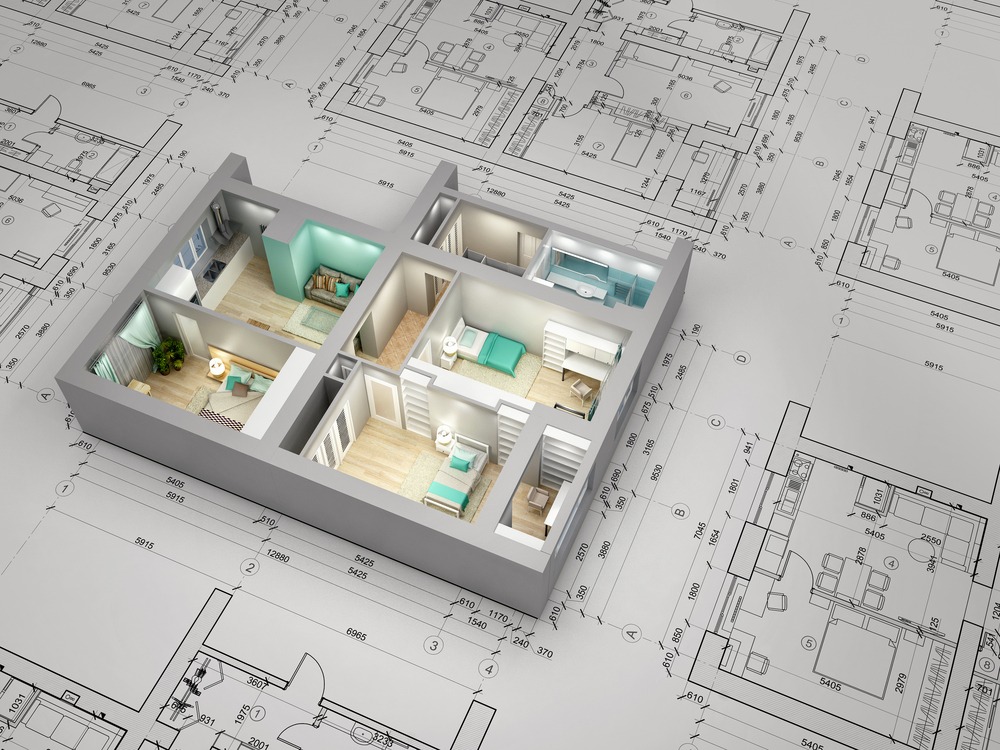
Book a FREE home visit
with your local expert
with your local expert

FAQ's
What is 3D Architectural Rendering ?
3D rendering is the process where we create 3D models of a structure, utilising computer software. This means that they can be seen from any side – even furnishings, carpeting and lights can be added to be able to make an informed decision. 3D rendering provides you with a view of how the building or extension will look when complete and how it will be planned.
What is rendering in a 3D model?
3D rendering creates realistic digital images of ongoing architecture and interior design. These images give you an opportunity to visualise your design, see how it looks in different environments, and make any necessary adjustments. This usually results in a simpler and cheaper construction and design process.
Latest News
Recent Posts
- Garage conversion | Your Challenges, Our SolutionsSeptember 10, 2024
- Unlock Your Home's Potential with Happinest Loft ConversionsJune 5, 2023
- Everything you should consider for a kitchen extensionApril 25, 2023
Contact Us
- 0800 021 0232
- info@happi-nest.co.uk
-
Happinest East Midlands HQ
Unit B3 Gelders Hall Road,
Shepshed,
LE12 9NH
Copyright 2023 happinest. All rights reserved.
Contact Us


