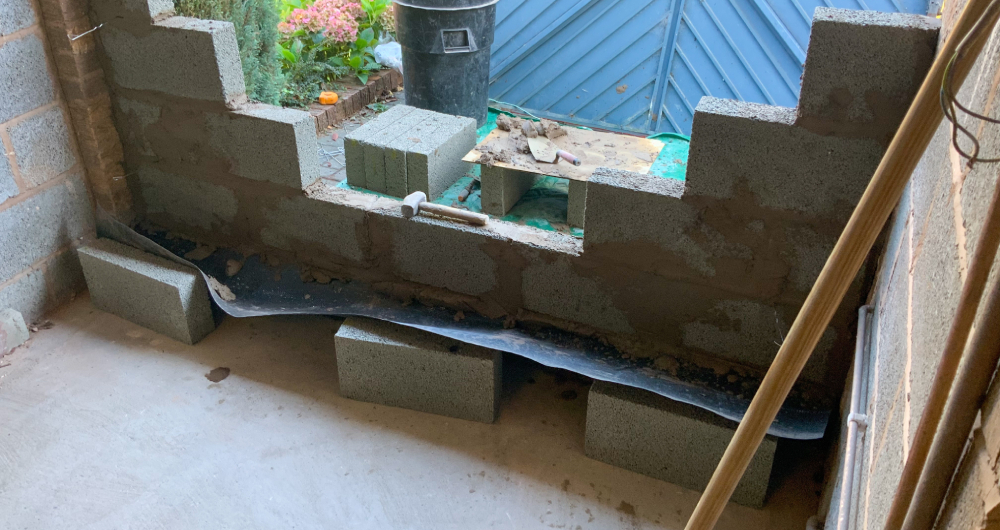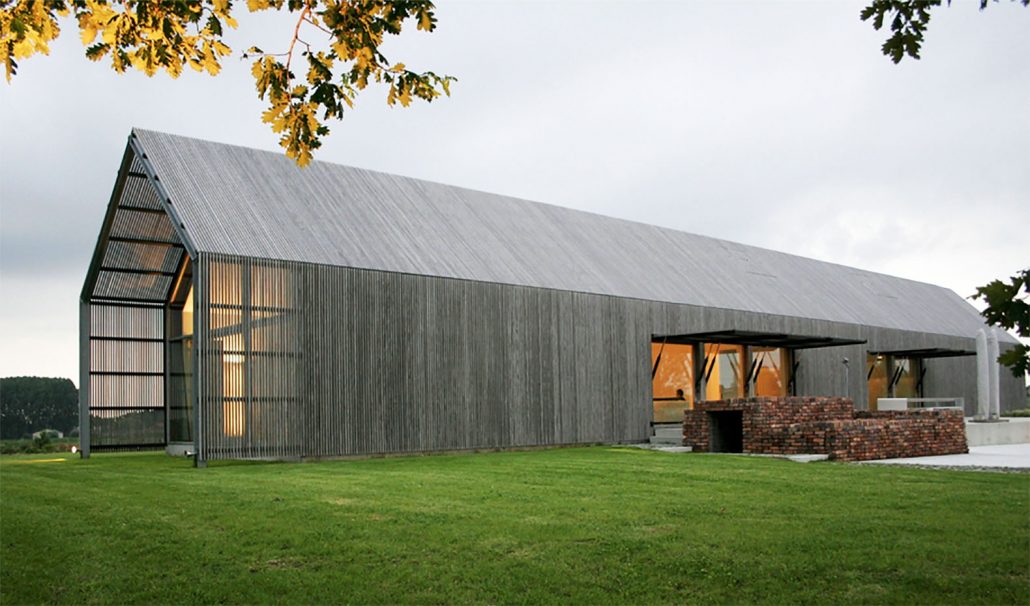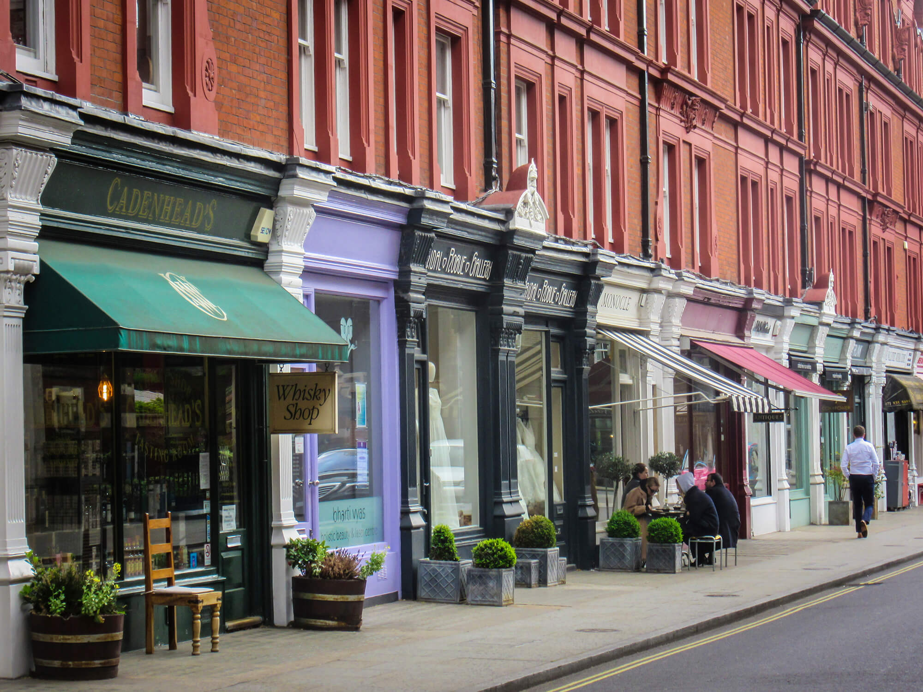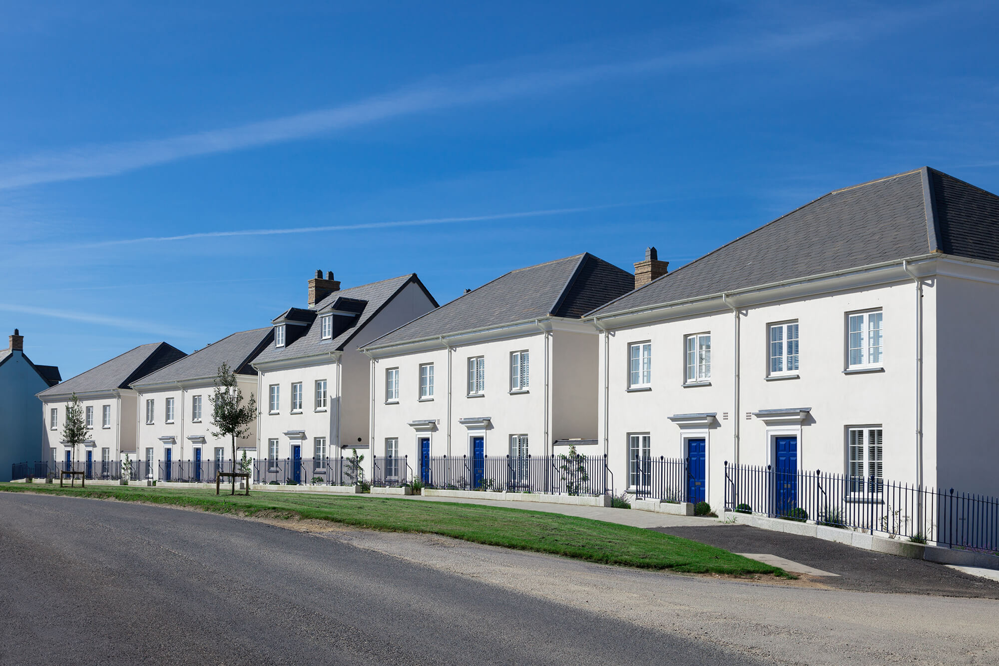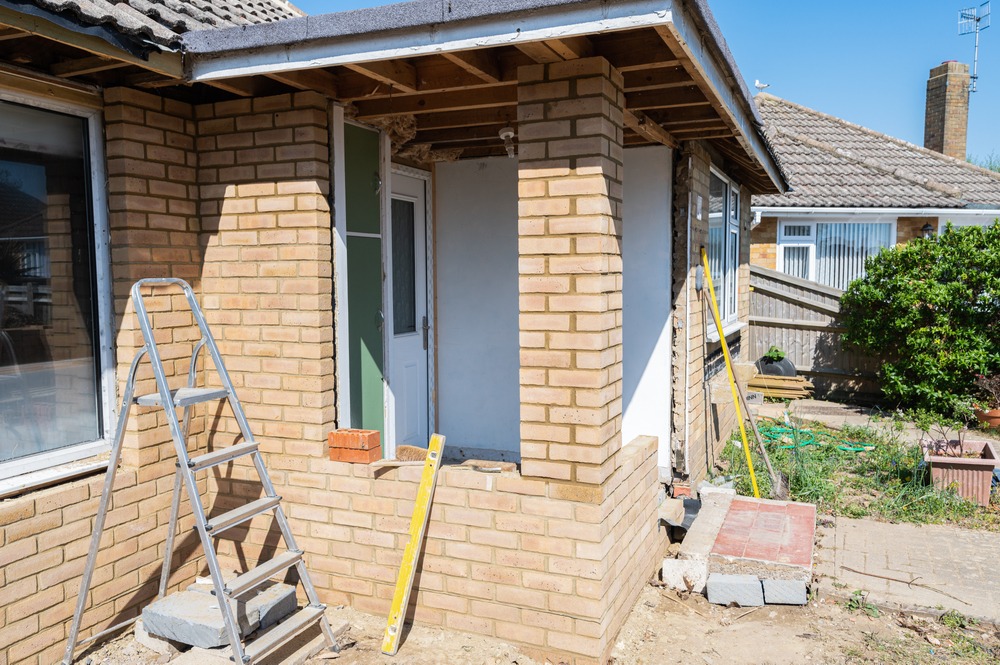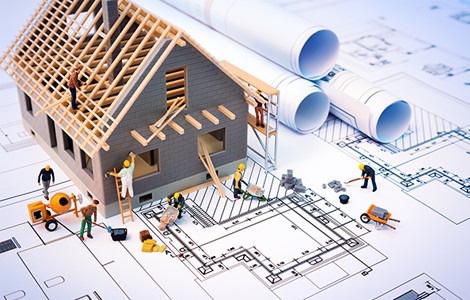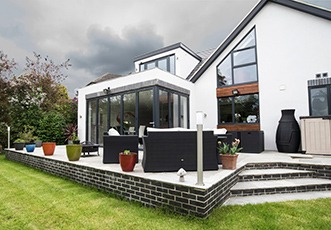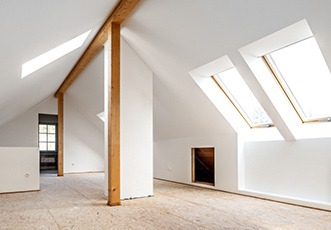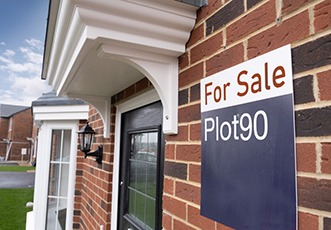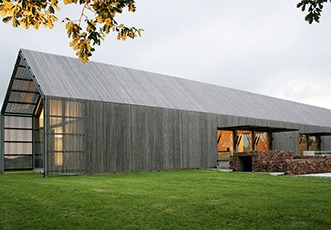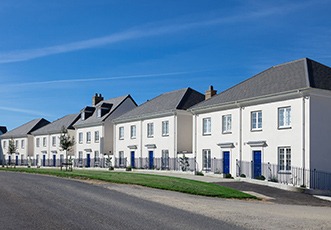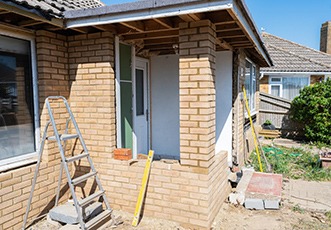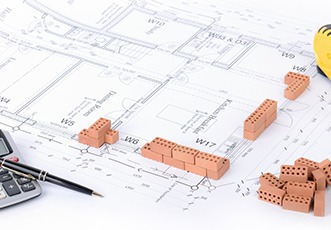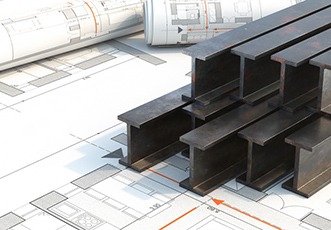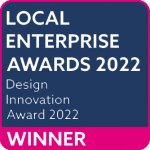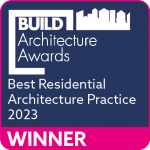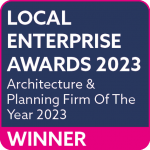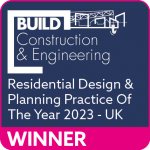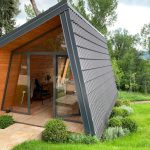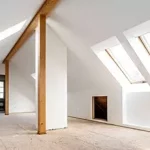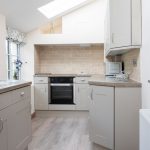Architectural Practice
Architectural Design Services
Transforming your home begins with a vision, and achieving that vision requires expertise and precision. Our architectural design services are tailored to homeowners seeking to extend, alter, or enhance the value of their homes.
Happinest
Architectural Design Services
With over two decades of experience in the architectural design sector, we specialise in creating professional architectural drawings and building regulation drawings that not only meet your expectations but also comply with all necessary standards.
Our dedicated team expertly manages the entire planning process, ensuring a seamless journey from concept to approval. With an impressive 98% success rate in plan approvals, our commitment to excellence and customer satisfaction is evident in every project we undertake.
Whether you’re dreaming of a spacious extension, a bespoke renovation, or adding significant value to your property, our services are designed to bring your vision to life.
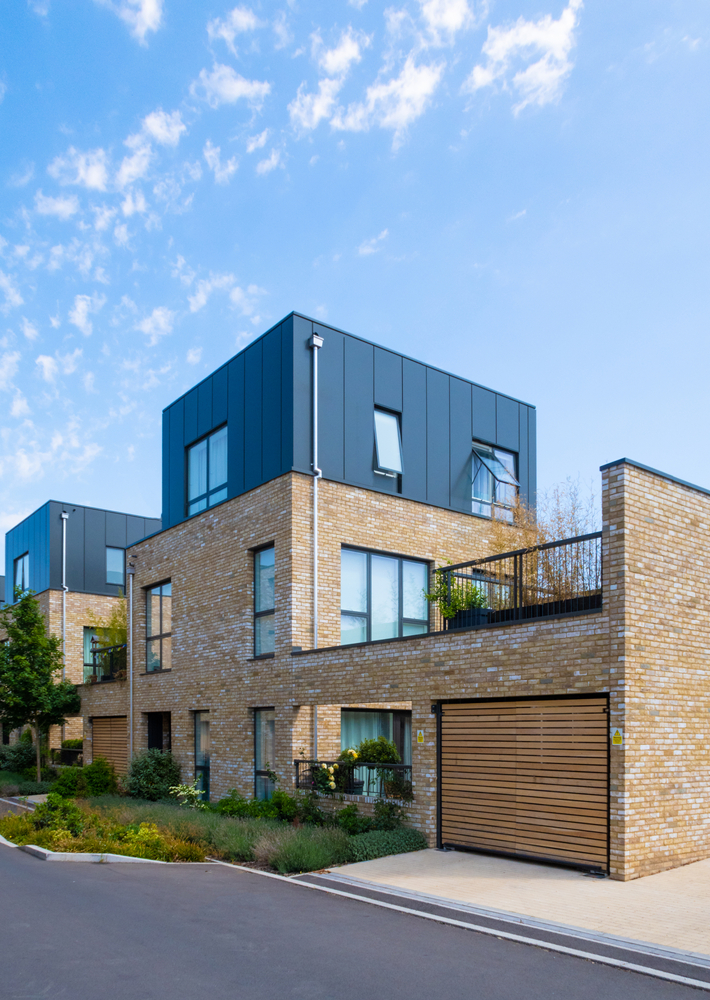
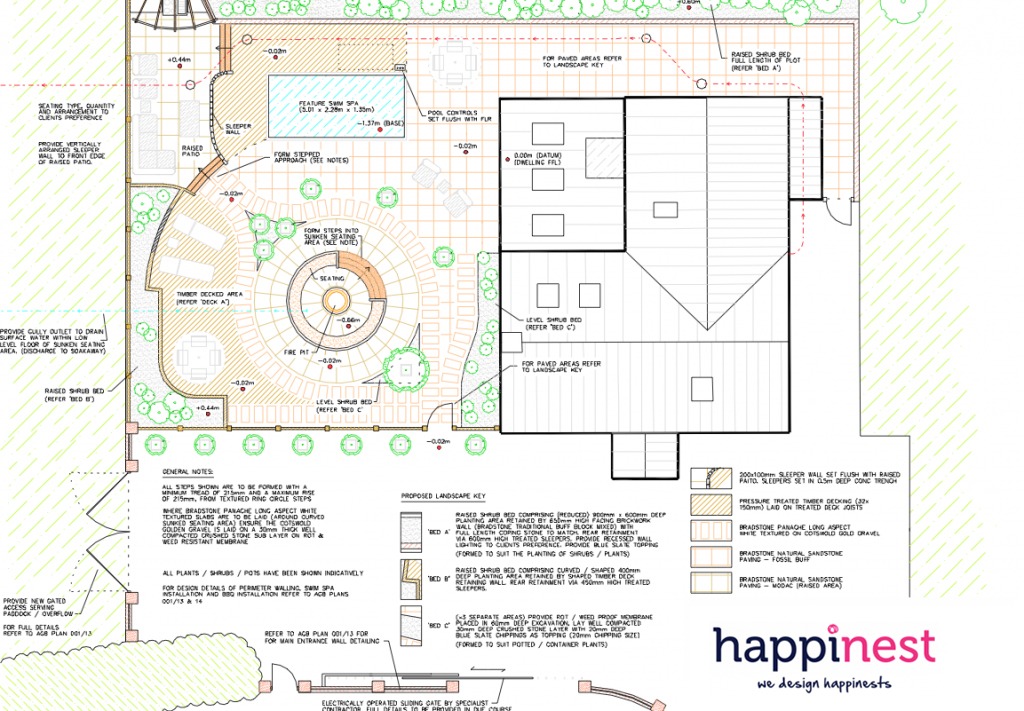
Lorem Ipsum simply dummy
Lorem Ipsum Simply dummy
-
Our extension drawings service is dedicated to maximising the potential of your existing space. We craft detailed plans for home extensions, considering both functionality and aesthetics, to create additional living areas that blend seamlessly with your home’s existing structure.
-
Transform your underused loft space into a valuable addition to your home. Our loft conversion drawings focus on innovative design solutions, ensuring every inch of space is utilised effectively, enhancing both the usability and value of your property.
-
Turn your garden into a functional and stylish extension of your living space. Our garden conversion drawings offer creative and practical solutions for outdoor areas, ensuring a harmonious blend of nature and design.
-
Specialising in new builds planning, we assist in bringing your dream home to life from the ground up. We manage every aspect, from initial design to final planning, ensuring your new build meets both your aspirations and regulatory requirements.
-
Expertly navigating the complexities of barn conversions and listed buildings, we blend historic charm with modern living. Our designs respect the unique character of each structure while introducing contemporary comforts and compliance with current regulations.
-
Our commercial planning service is geared towards businesses seeking to expand or renovate. We provide comprehensive solutions that balance aesthetic appeal with functionality, tailored to the unique needs of your business.
-
Bring your project to life before it's built with our 3D visualisation services. We create detailed, lifelike renderings that allow you to visualise and refine your project, ensuring the final outcome aligns perfectly with your vision.
-
Navigate the complexities of permitted development with our expertise. We guide you through the process, ensuring your project complies with all relevant permissions, making the planning stage smooth and straightforward.
-
Our building regulation plans ensure that your project not only looks great but is also safe, energy-efficient, and compliant with all current building regulations, providing peace of mind and a smoother build process.
-
We provide precise structural calculations, essential for ensuring the safety and integrity of your project. Our team works to guarantee that all structural aspects of your project are sound, secure, and compliant with all regulations.
-
Understanding the financial aspects of a project can be daunting. Our project finance service offers guidance and solutions to help you manage the budget of your construction project effectively, ensuring financial clarity and efficiency throughout the process.
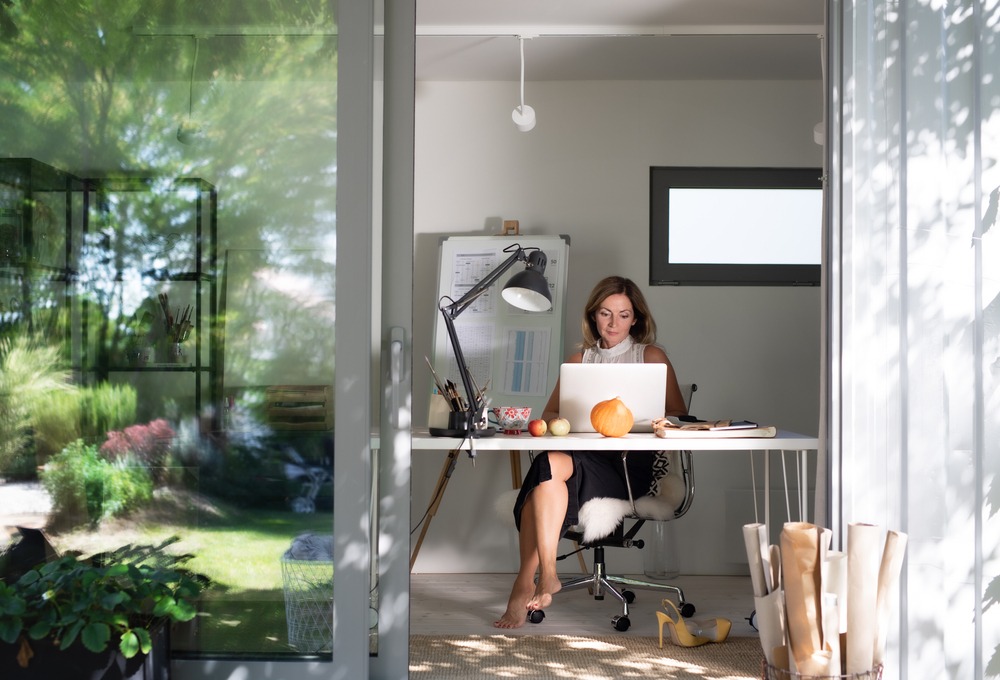
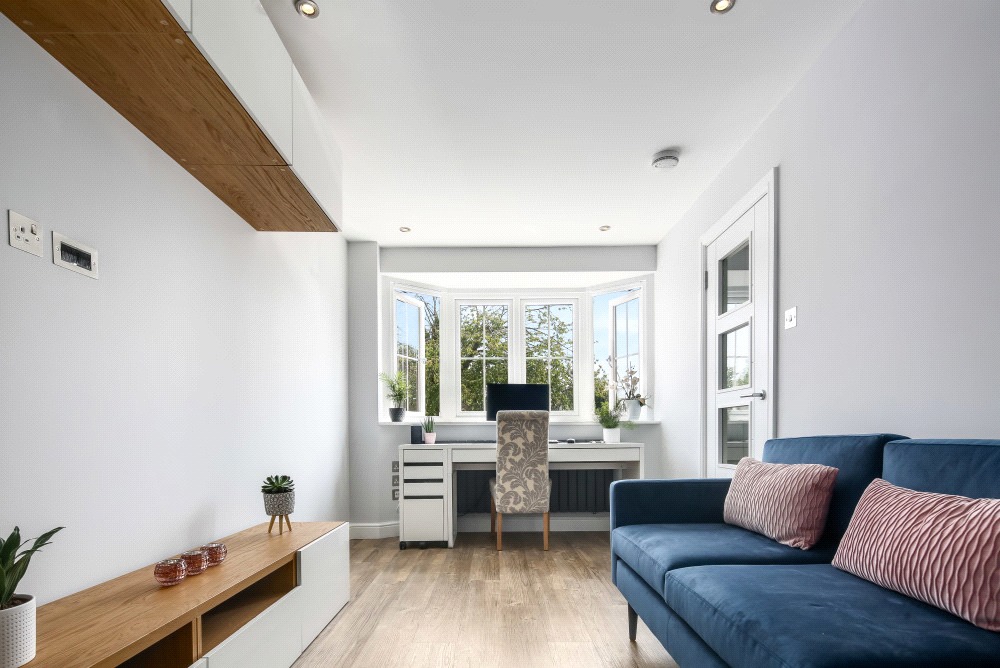

Ready to Transform Your Home?
Embark on the journey to enhance your home with our expert Architectural Design Services. Whether it’s extending, converting, or building anew, we are here to guide you every step of the way. With a remarkable success rate and a commitment to excellence, let’s turn your vision into reality.
Don’t wait to make your dream home a reality. Contact us today for a consultation and take the first step towards bringing your vision to life.
Don't wait to make your dream home a reality. Contact us today for a consultation and take the first step towards bringing your vision to life.
Latest News
Recent Posts
- Garage conversion | Your Challenges, Our SolutionsSeptember 10, 2024
- Unlock Your Home's Potential with Happinest Loft ConversionsJune 5, 2023
- Everything you should consider for a kitchen extensionApril 25, 2023
Contact Us
- 0800 021 0232
- info@happi-nest.co.uk
-
Happinest East Midlands HQ
Unit B3 Gelders Hall Road,
Shepshed,
LE12 9NH
Copyright 2023 happinest. All rights reserved.
Contact Us


