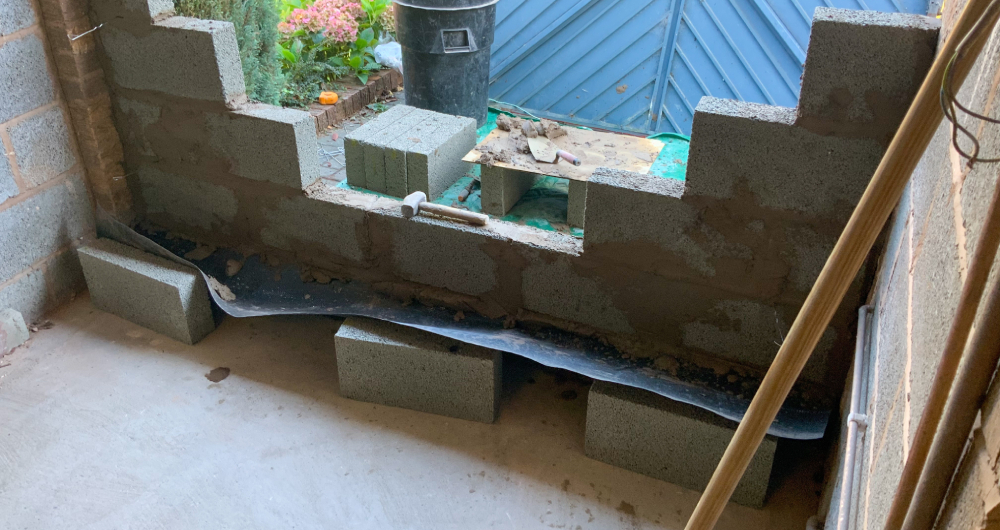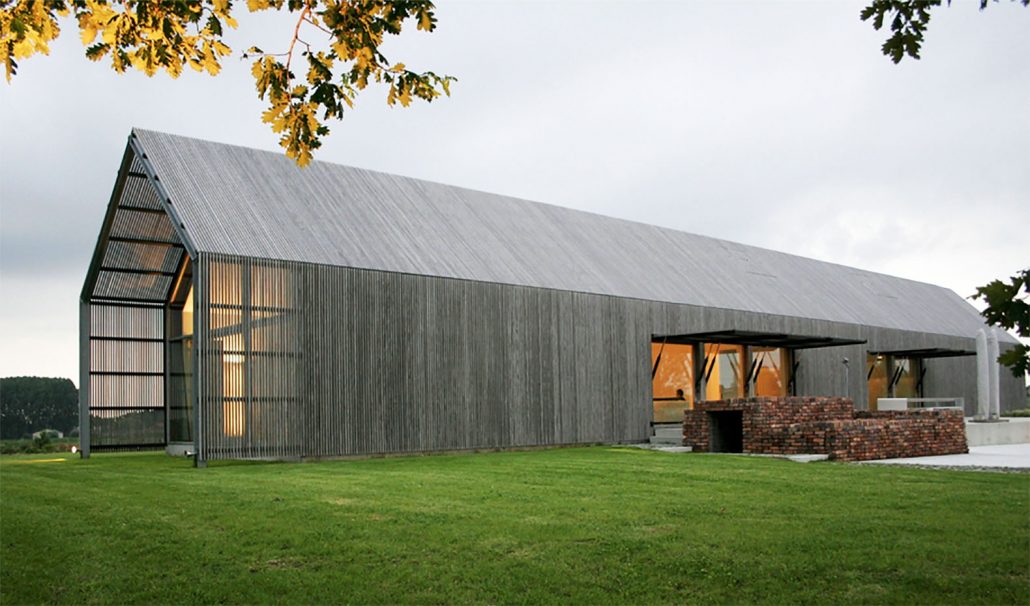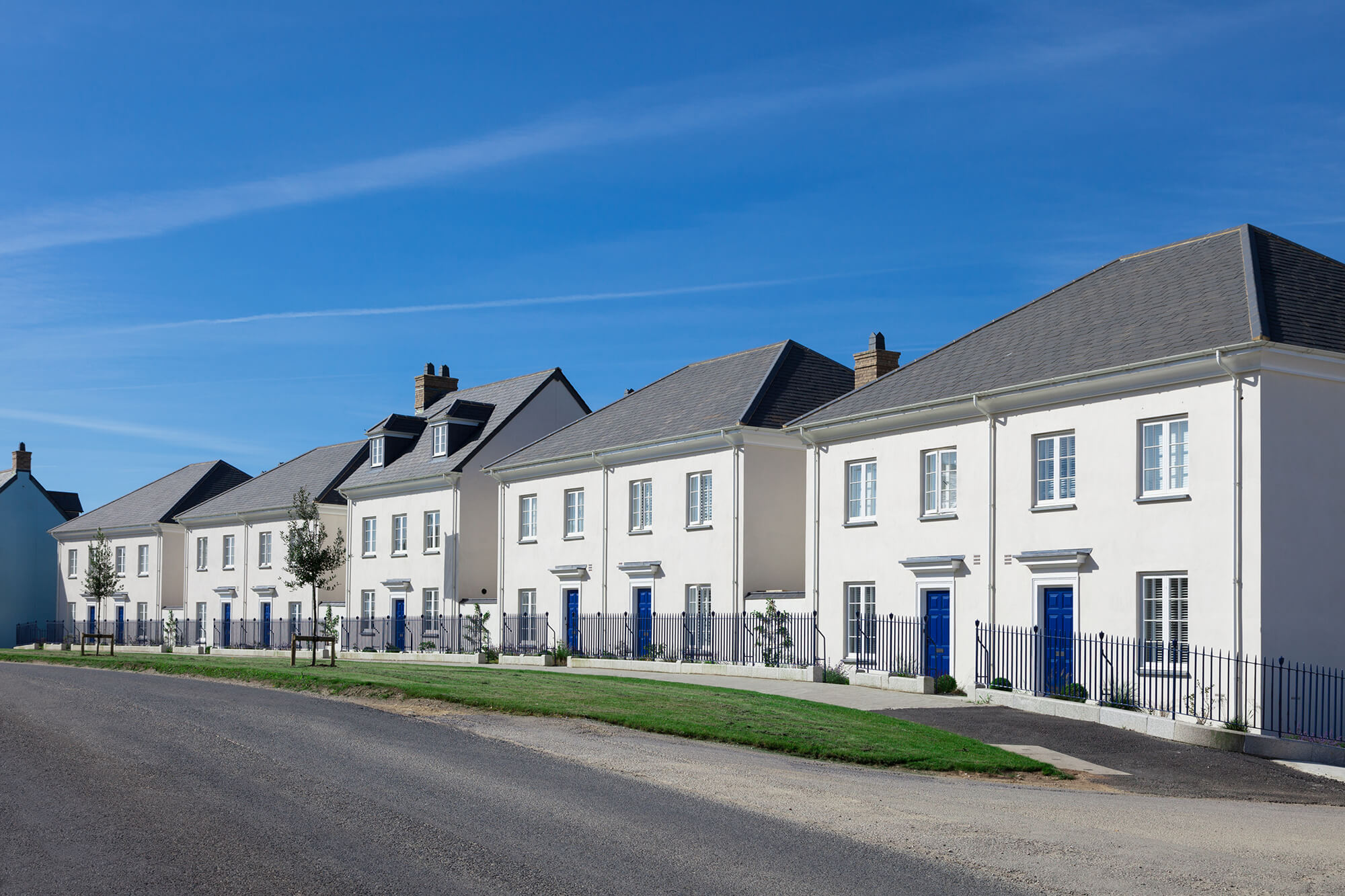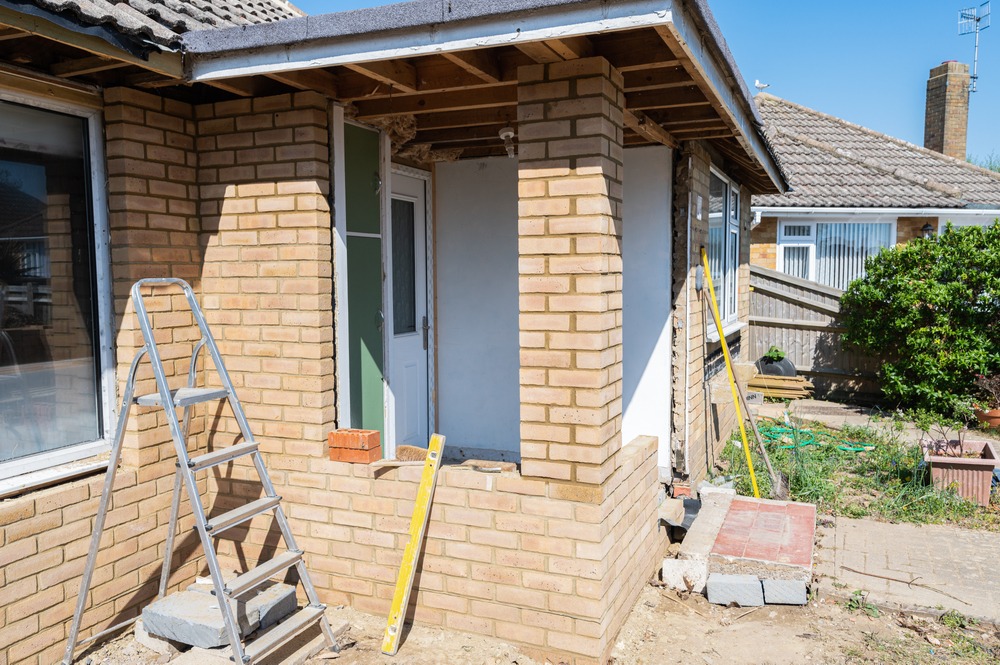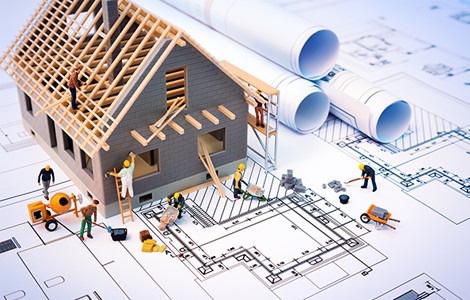Architectural Practice
Excitement of Possibilities
Looking back, I guess I used to play-act all the time. For one thing, it meant I could live in a more interesting.
Philadephia
4352 Market St
#3200 Philadelphia, PA 19103
(215) 569-0455
New Jersey
6 Split Rock Drive
Cherry Hill, NJ 4563
(856) 323-9746
Asia Pacific
343 Main St
#232 Singapore, SG 67867
(657) 898-0455
Europe
89 Kingstreet St
#3200 London, PObox 19103
(433) 896-0455


