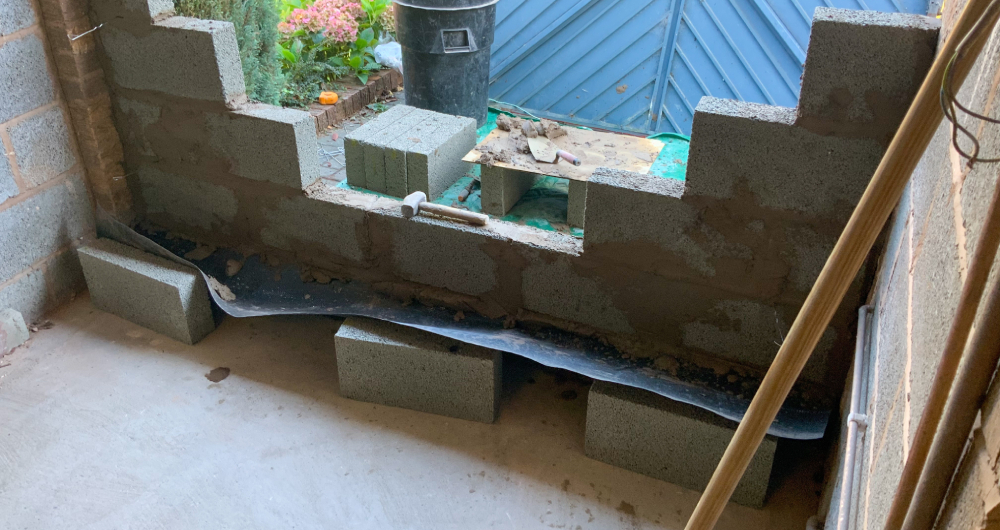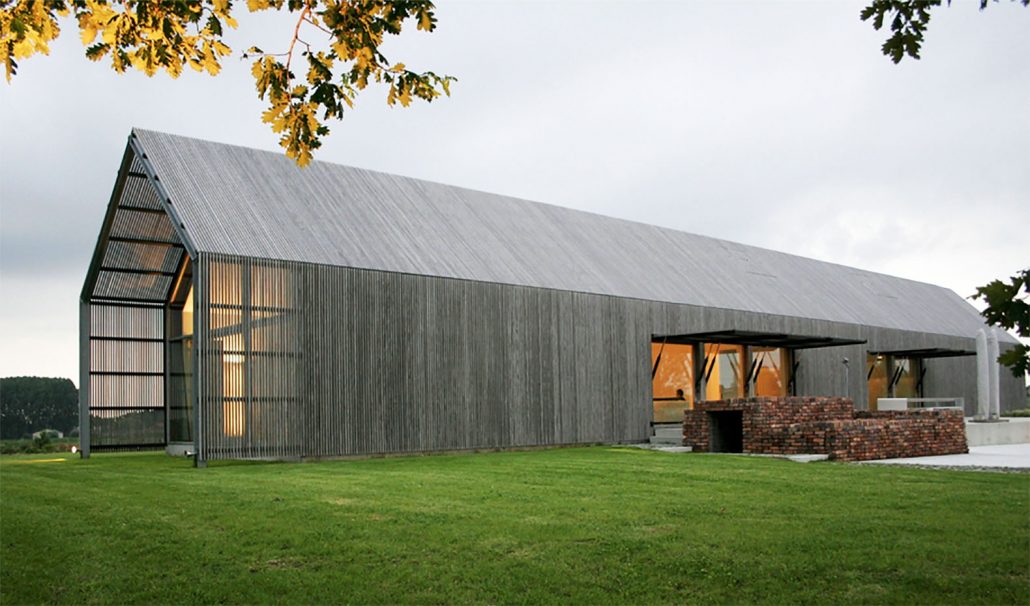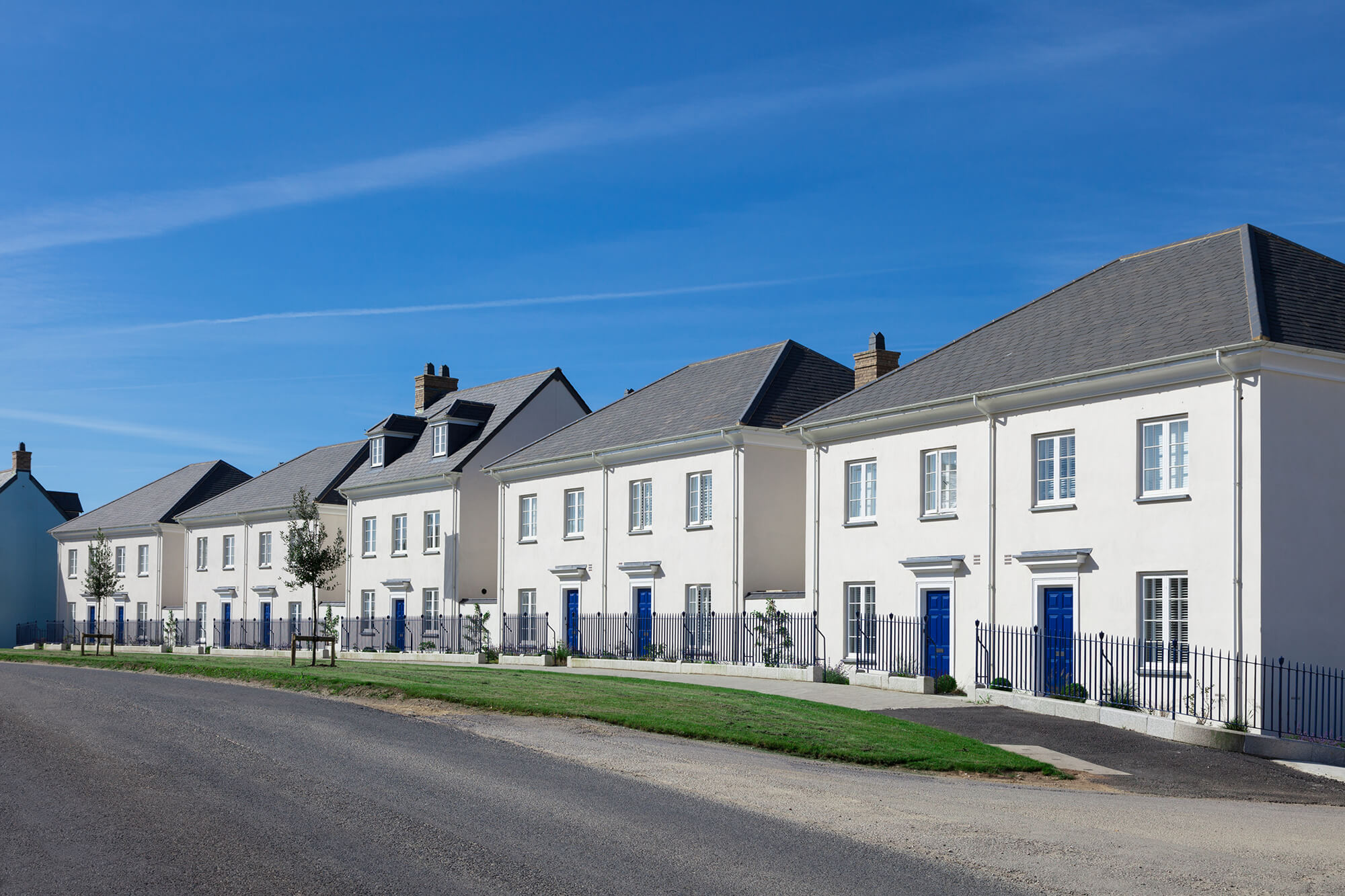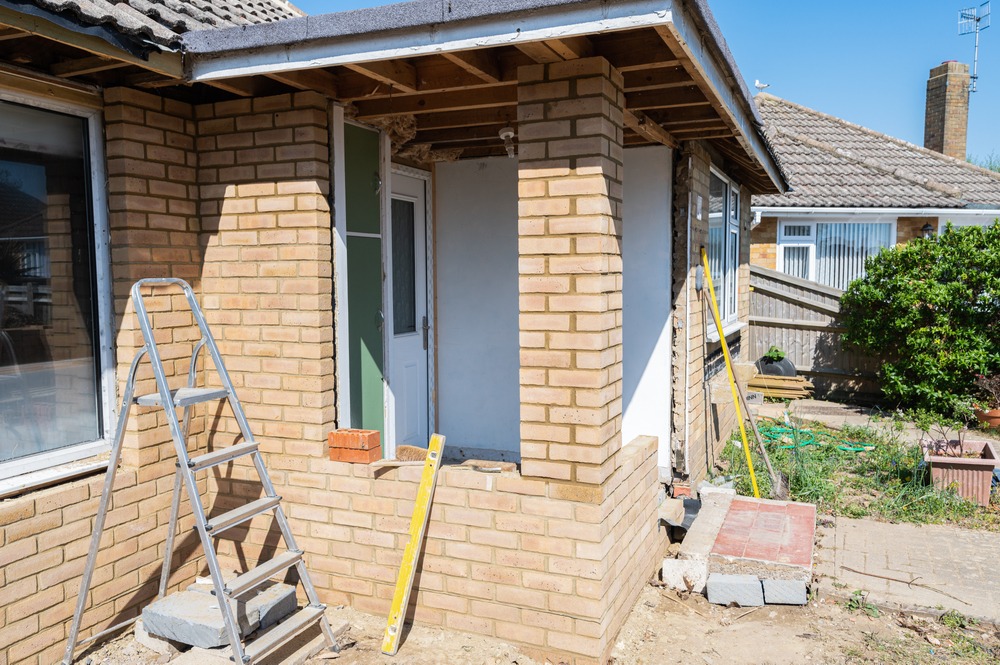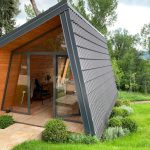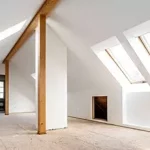Architectural Practice
Privacy Policy
This privacy policy describes how we, happinest obtain, store and use your personal information when you use or interact with our website, www.happi-nest.co.uk or where we otherwise collect your personal information. This Privacy Policy is effective from 31st August 2018 and conforms to the General Data Protection Regulation 2018 (GDPR).
This Privacy Policy outlines how we obtain, store and use your personal information. It provides a general overview only and must be read in conjunction with our Cookie Policy.
- Data controller: happinest
- How we collect your information:
- When you provide it to us by contacting us, requesting a brochure or quote via our website
- From using our website using cookies
- Personal information we collect:
- Name, contact details including telephone number and email address
- When browsing our website this may include your IP address, location, browser type and operating system, referral source, page views and navigation paths through our website.
- How we use your personal data: For business and administrative purposes (particularly to contact you with more information, to improve our website or services, for advertising and analytical purposes)
- We do not sell or disclose your personal information to any third parties
Keeping your personal information secure
We treat your personal information as we would expect others to treat ours.
- How we secure your personal data: Using appropriate technical and organisational measures such as encrypting all data we collect through forms on our website and storing such data on secure servers. We only grant access to your personal information where necessary.
- How long we retain your personal information: For no longer than necessary, usually 2 years unless required for legal or contractual obligations with you, such as the duration of a product warranty.
- Our use of cookies: We do use cookies on our website and similar information capturing, or analytical technologies, such as Google Analytics or retargeting cookies. To find out more, please find our cookies policy here.
Accessing your personal information and your rights
You have the following rights in relation to your personal information:
- To request to know what personal information we hold and be informed about its use
- To correct your personal information
- To have your personal information removed from our records
- The right to complain to a supervisory authority
- To withdraw any consent about the use of your information for marketing purposes
The website is owned and operated by happinest. Our registered address is at Head office
Unit 9, The Courtyard,
Stenson Road, Coalville,
LE67 4JP
You can contact us regarding your data by writing to: 5 Kiln Lane, Hay Mills, Birmingham B25 8HF or emailing us here.
If you request access to your data we may ask that you supply appropriate evidence of your identity, such as a photocopy of your passport or an original copy of a current utility bill. We will respond within 1 month of receiving your request.
Notification of changes to this policy
We may update this policy from time to time by publishing a new version to our website. You should check this page occasionally to ensure you are happy with any changes to this policy. If you have any questions about this privacy policy or concerns about the way happinest uses personal data, please contact us.
Latest News
Recent Posts
- Garage conversion | Your Challenges, Our SolutionsSeptember 10, 2024
- Unlock Your Home's Potential with Happinest Loft ConversionsJune 5, 2023
- Everything you should consider for a kitchen extensionApril 25, 2023
Contact Us
- 0800 021 0232
- info@happi-nest.co.uk
-
Happinest East Midlands HQ
Unit B3 Gelders Hall Road,
Shepshed,
LE12 9NH
Copyright 2023 happinest. All rights reserved.
Contact Us


