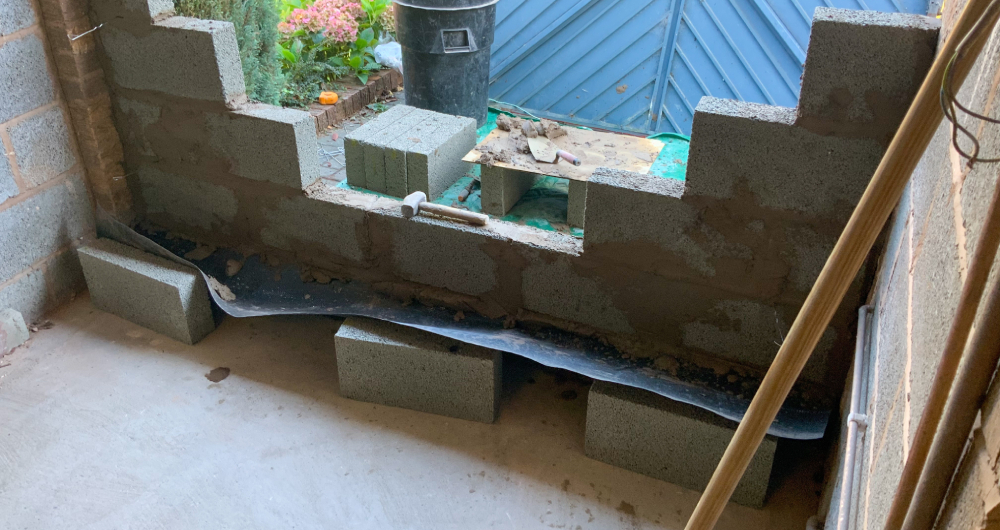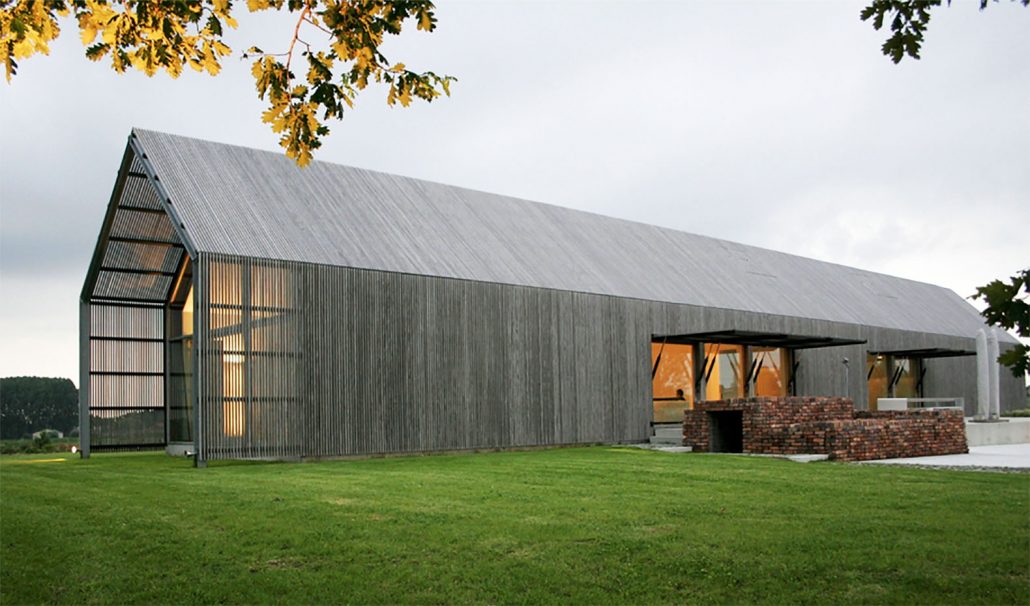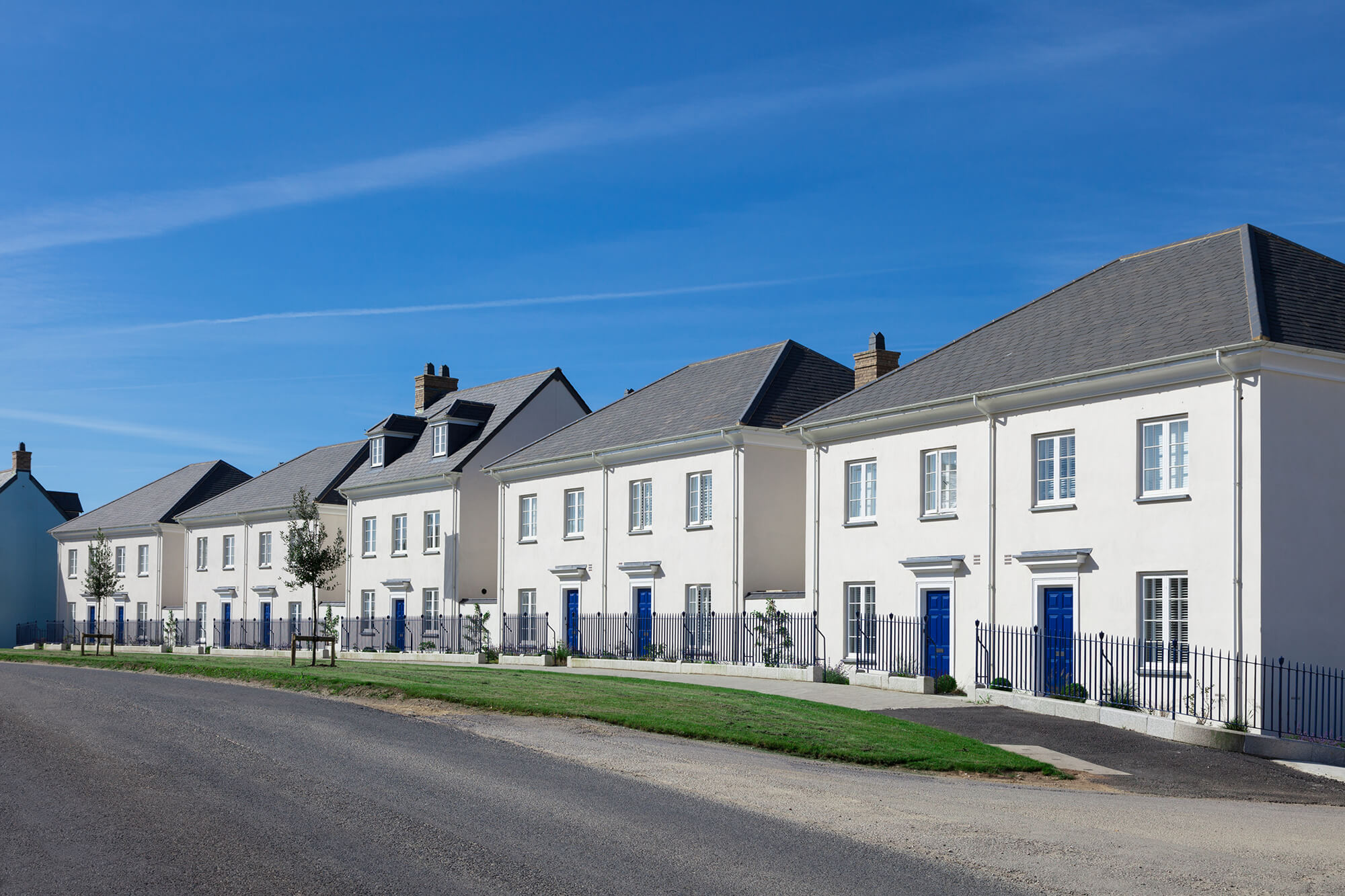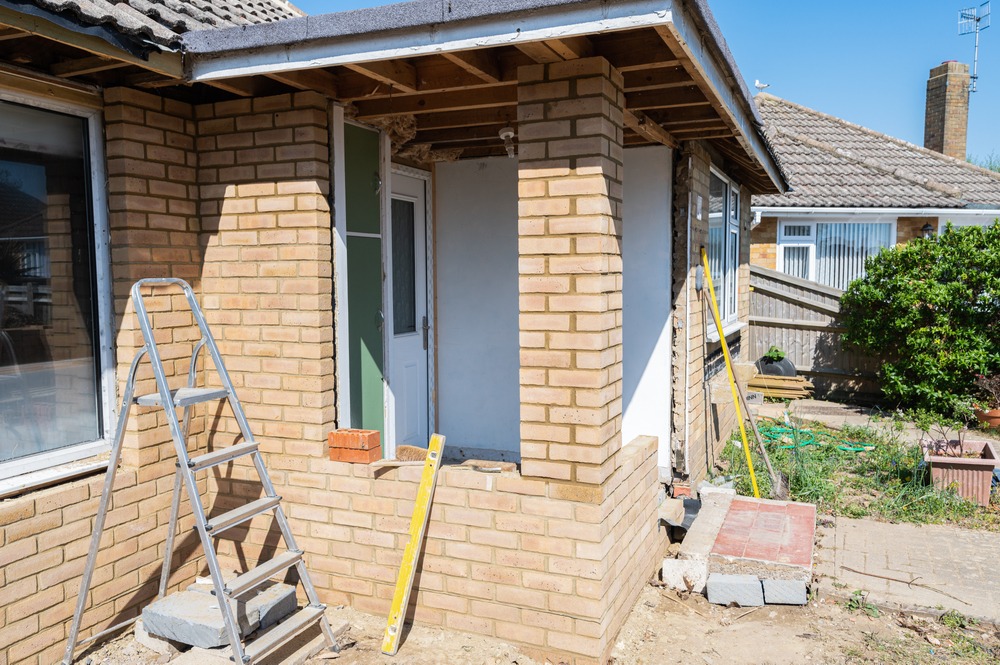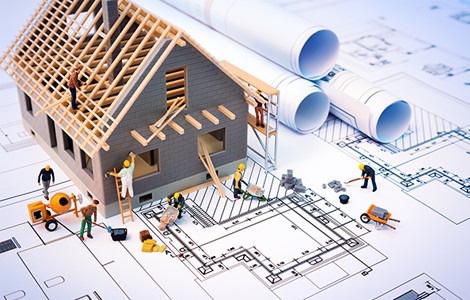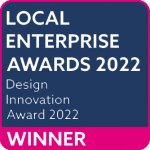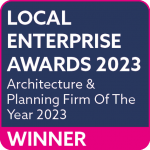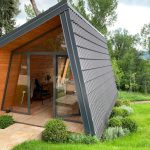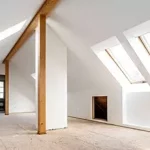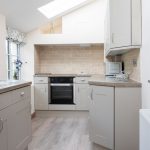Architectural Practice
Contact Our Design Team
Contact details
Make it happinest
Professional assistance with planning
Professional assistance with planning your dream home alterations needn’t be a boring exercise. Make it fun and full of happinest.
Dan Swarbrooke
Chief of Ideas.

Get in touch with our friendly team
Please complete the details below and then click on Submit and we’ll be in contact.
Architectural plans completed
0
K +
of plans approved
0
%
years industry experience
0
+
Uk coverage
0
%
Latest News
Recent Posts
- Garage conversion | Your Challenges, Our SolutionsSeptember 10, 2024
- Unlock Your Home's Potential with Happinest Loft ConversionsJune 5, 2023
- Everything you should consider for a kitchen extensionApril 25, 2023
Contact Us
- 0800 021 0232
- info@happi-nest.co.uk
-
Happinest East Midlands HQ
Unit B3 Gelders Hall Road,
Shepshed,
LE12 9NH
Copyright 2023 happinest. All rights reserved.
Contact Us


