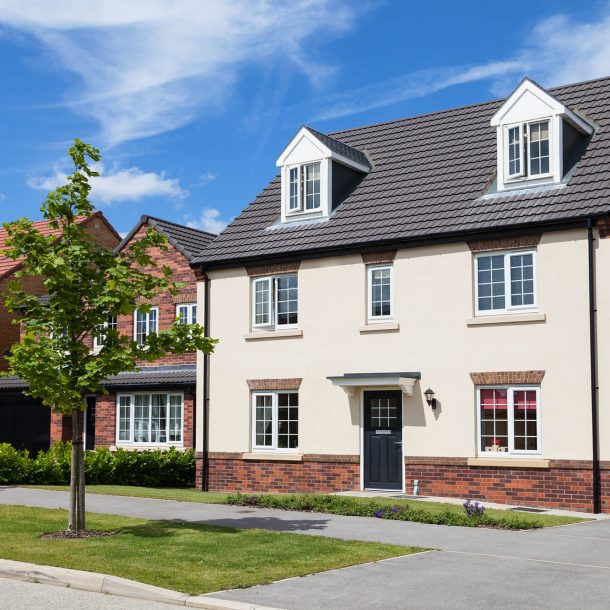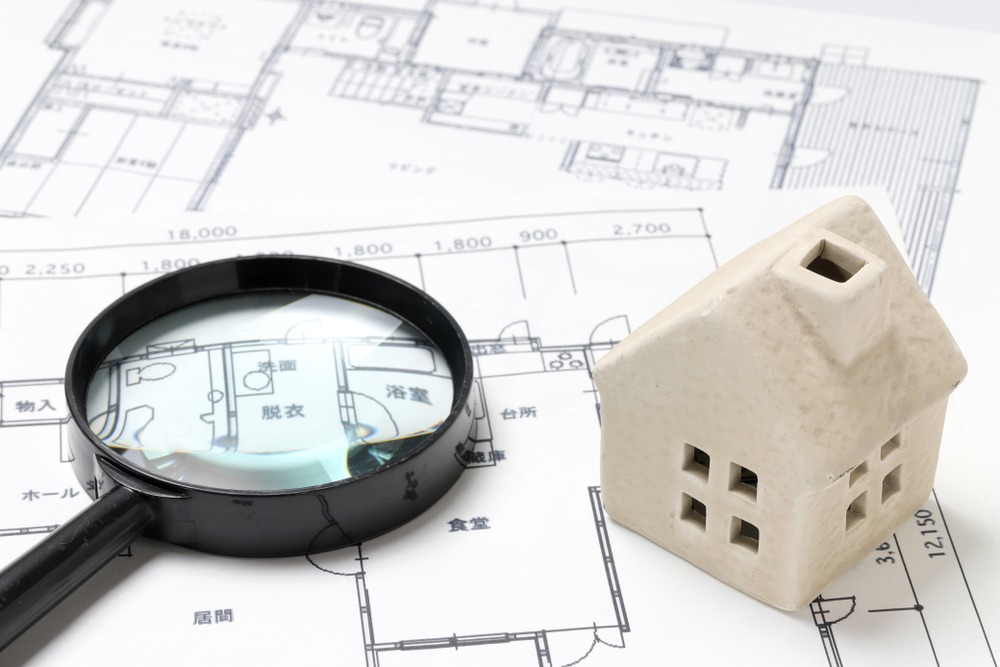
Architectural Practice
This a difficult question to answer because it really does depend on the context of “Value”.
Are you looking for just a number?
If you are planning to sell your home then it’s a simple equation, if an extension costs £20,000 and adds £40,000 then great, you’ve doubled your investment!
However, if you’re planning on living in the property for several years or more, what does that space do for you and your family?
In our home, we built a single storey rear extension just before the arrival of our first child to add an additional dining and play area, this is where the Christmas tree goes every year and where we watch our children open their Christmas presents, I have long forgotten the pain of paying the builders invoice, but the Value & pleasure we get in using the space we created is ongoing, We would have still built it even if there was zero return for the lifestyle value increase that we have enjoyed.
Now we’ve addressed “Value” let’s look at the numbers……
There will be a ‘ceiling price’. The top end that a buyer will pay for a house in your area, regardless of how extended / modified you have made it.
Do some detective work to find out the limit in your area, if your close to the top end already it may be hard to gain a good return in the short term, if you’re looking further ahead before planning a move there will be market increases to consider also.

A loft conversion is generally used to add an extra bedroom, and sometimes a bathroom too. It’s estimated that a loft conversion will add around 12.5% to the value of your house.
In terms of build cost, a conservatory is a cost effective way to add space to a home quickly, the returns are modest, but much better than the banks right now! Adding 5-7% to the property value.
A double-storey extension adding living / kitchen space downstairs and a bedroom with en suite bathroom upstairs could add as much as 11% to the value of your house.
Converting a garage into a bedroom with an en-suite could add as much as 20% to the value of your home.
If you use it to create an additional living , play or work space you could realise a 10% increase in value.
You don’t have to extend !
Instead of building the extension, you could get the planning permission granted.
This will make your home more attractive to potential buyers who want to extend , the peace of mind for the buyer knowing that permissions are in place will add value without you having to go to the tie and expense of carrying out the build yourself.
In summary, to some degree “ Value” is in the eye of the beholder, like myself you may not mind the cost if you get a decade or more of pleasure and usage of the space or if your looking to move with a profit than you need to get the calculator out!
Whatever your motivation, you can not expect a reputable builder to provide an accurate quotation without seeing a set of drawings first, you do not need to have applied for planning permission (you can save that cost until after the quotes have come in) for them to quote. Looking for extension plans in Leicester or building regulation drawings Nottingham? Get in touch today!