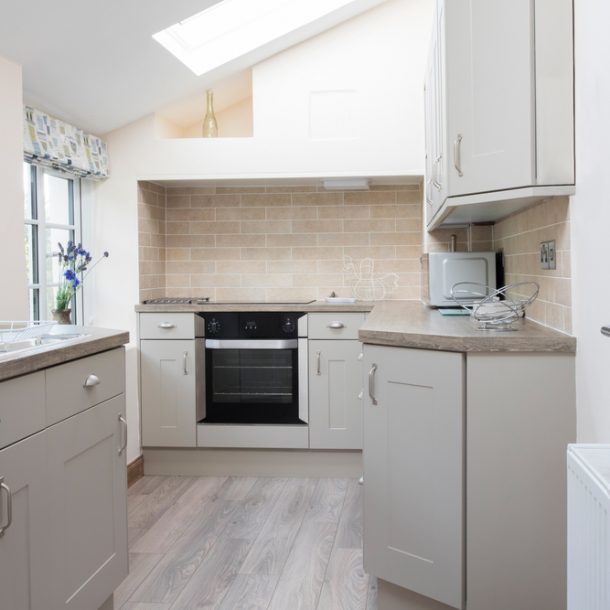
Architectural Practice
Many UK homeowners opt for the services of skilled loft conversion specialists to transform their attics. This not only adds more living space to their property but also increases its value. Recent studies have shown that a loft conversion can add up to 20% to a house’s potential selling price.
Loft conversions are a popular choice as they are more affordable than relocating to a new house. Furthermore, using the attic as an extra room has numerous benefits such as additional usable space and increased privacy.
When it comes to home improvement, a loft conversion is an excellent investment that can provide a versatile space that can be transformed to fit various purposes. An expert in loft conversion can help ensure that the design and functionality of your new attic space are well-thought-out and tailored to your needs.
One of the primary benefits of converting a loft is the added living space it provides. With careful planning and design, you can create a second living area or a snug, an additional bedroom for guests or family members, or a space for a home office that provides privacy and quiet. A loft conversion can also be an opportunity to create a dedicated workout room, which can help you stay fit and healthy without leaving your home.
In addition to providing living or working space, a loft conversion can also offer valuable storage space. Whether you need additional room to store seasonal items or want to free up space elsewhere in your home, a loft conversion can be an excellent solution. A converted loft can also make an ideal location for a walk-in wardrobe or dressing room, providing you with a luxurious and convenient space to get ready each day.
Regardless of how you choose to use your new space, a loft conversion is a smart home improvement investment that can transform an underutilised area into a valuable and usable part of your home. By working with a specialist and carefully planning the design and functionality of the space, you can create a bespoke area that meets your specific needs and adds value to your home.
In most cases, planning permission is not required for converting a loft. However, there are some exceptions, such as if the property is in a conservation area or if the loft conversion exceeds certain size limits.
It is important to check with your local planning authority to confirm whether planning permission is required for your specific situation. In general, if the loft conversion does not alter the roof’s shape, planning permission is not usually necessary.
However, building regulations approval is still required to ensure that the loft conversion meets safety and structural requirements.
Our team of creative professionals can provide you with dormer loft drawings, hip-to-gable extension plans, or any other type of loft conversion plan you need.
We pride ourselves on providing personalised, face-to-face service and are a 5-star rated family business that supports you through every step of the planning process, from conception to approval.
We take care of all the stress and hassle involved in planning. Our professional plans for loft, garden, and garage conversions are more affordable than you may think.
If you’d like to schedule a FREE home visit with one of our certified planning consultants, view our loft conversion plans Nottingham page today.