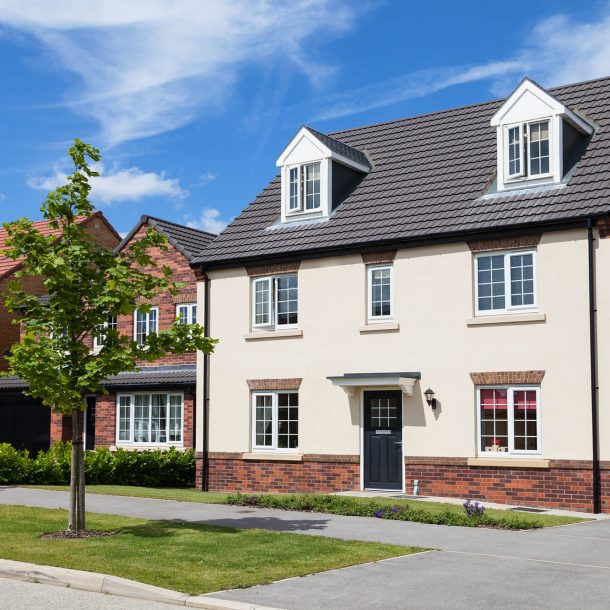
Architectural Practice
We get asked loads of different questions when we visit our lovely clients on our initial consultation visits, these questions are as varied and individual as our clients and their homes, however, there are some regular recurring questions when it comes to extending one’s home, these are our top 8…….