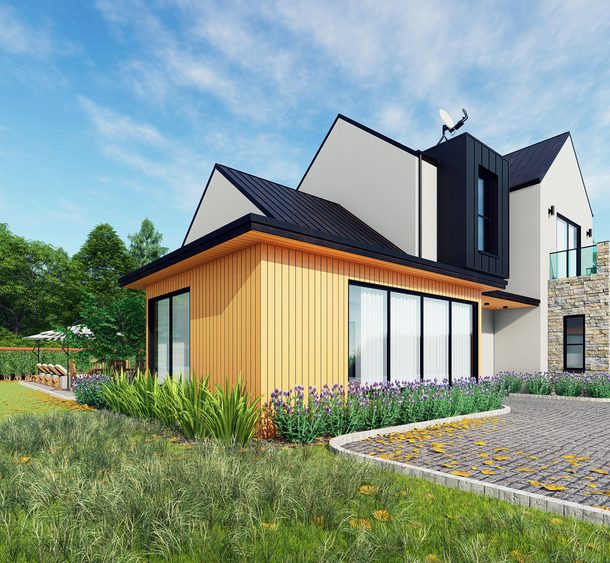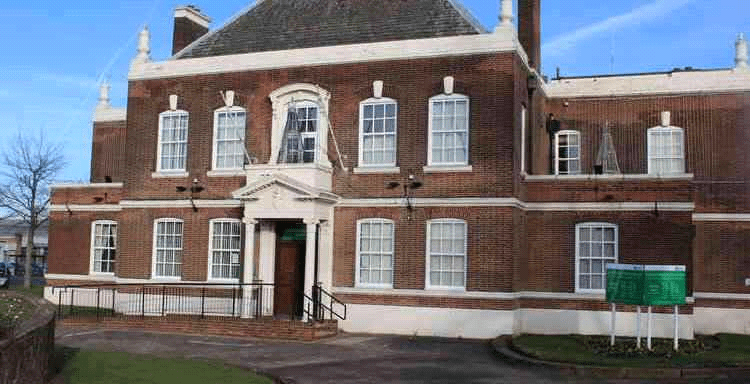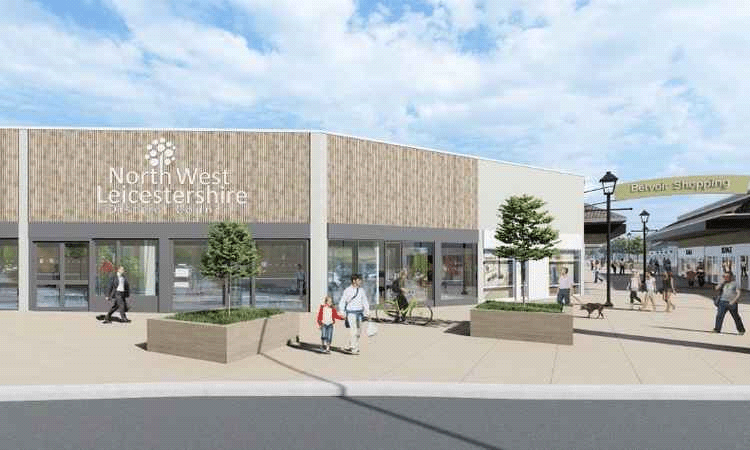
Architectural Practice
North West Leicestershire District Council reveals £2.8million plan to ‘reinvent’ Coalville headquarters for the 21st century
North West Leicestershire District Council has recently revealed a major plan to reinvent its office accommodation and customer service – which includes demolishing part of the current site.
The estimated cost of these changes would be £2.8million, but that is significantly less than the cost of a major renovation or a new-build council office.
Pre-pandemic, the current offices situated on Whitwick Road, Coalville, have looked tired and outdated for some time. Over time the building has become unfit for modern day working, inefficient, expensive to maintain and is also at odds with the council’s Zero Carbon agenda.
The proposals recently presented to the council’s cabinet include:


Stenson House is the building that sits at the front of the council offices. The offices behind were added as an extension in the 1980s. It is this office extension element that would be demolished.
No changes are proposed to the council’s waste or parks depot.
One of the driving forces enabling this shift is the ways in which many of the council’s office-based staff are now operating.
Most are adopting a blend of home and office working.
It means the current council offices are at less than 50 per cent capacity on any given working day.
The Council commented “We pride ourselves as a council on offering value for money and spending our money wisely, and this proposal demonstrates we’re on the front foot, ready to take advantage of all we’ve learned from the pandemic for the benefit of our customers, staff and taxpayers”.
“The proposals are moving forward quickly, and we will be consulting with the public later this year with a view to implementing the changes in 2022.”
A key consideration to the plan is also the long-term savings that would be made.
Estimates show that by adopting these proposals – rather than staying in the deteriorating and half empty current offices – will save taxpayers around £12million over the next 50 years.
The proposals are currently going through the democratic process and require full council approval.
Once this is given a public consultation will begin to ensure that local people can have their say.
Want to speak to a happinest planning consultant about your extension project, loft conversion, change of use, or new build development in North West Leicesteshire?
Call 0800 021 0232 or email our planning team info@happi-nest.co.uk