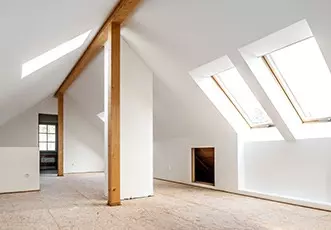
Architectural Practice
Having thoughts to switch up the style of your garage? Whether it be to plan a garage conversion into living space or an office garage conversion, at Happinest our experts can meet your needs. I’m sure you have many garage conversion ideas in mind and this is where we can help transform your existing space, adding functionality and value to your house extension.
Worried about your garage conversion cost? Our affordable garage conversion plans are designed to enable you with high-quality planning drawings at an affordable price. At Happinest, we can help by bringing value to your home – be sure to read our blog on how you can convert your garage!
All garage conversion plans require a high level of detail when designing and our team excel to create projects which are functional and aesthetically visual. Providing detailed quotations upfront, we outline your garage conversion costs with no hidden fees which gives you a clear picture of the costs involved in the project.
A common challenge homeowners face is dealing with the cost of a garage conversion. Some may opt to convert their garage themselves or hire cheap contractors who do not consider safety measures creating structural risks and safety hazards. Opting for cheap contractors which reduces your spend, however in the long run it will cause more harm than good.
Therefore, when considering a garage conversion you should invest in proper planning and materials. At Happinest, we can help homeowners avoid the pitfalls of cheap garage conversions by creating a safe, comfortable, and durable living space. Allowing us to deal with the entire planning process and ultimately saving you money by preventing costly repairs and ensuring the long-term success of the garage conversion.
Transforming your garage into a functional living space can be a game-changer for your home. Whether you’re looking to expand your living area or create an office space, garage conversions offer a versatile solution. For those needing extra room, a garage conversion into a living space can add a guest bedroom, a playroom for the kids, or even a home gym. These options not only enhance your home’s functionality but also increase its value up to 20%.
Virgin Money suggests that based on a house price of £210,000, an additional bedroom and en-suite can add up to 20% on the value of your home (approx £40K) or up to 10% for an additional room. Therefore, making use of extra living space would benefit your ideas for a garage conversion project.
With just under 60% of people working either hybrid or fully remote, an office garage conversion is a fantastic way to create a quiet, dedicated workspace. By turning your garage into a home office, you gain a separate, professional environment that allows you to focus without the distractions of everyday household activities. This setup is ideal for boosting productivity and maintaining a healthy work-life balance. Whether you have a single garage, double garage or attached garage, anything is possible to help convert the garage into your dream vision. Are you itching to replace your garage floor or garage door? If you are then keep on reading to find out how to contact us with your plans and ideas on how to improve your existing garage.
Happinest is here to help bring your garage conversion ideas to life. We have over 20 years of industry experience, our expert team of professional planning consultants & architectural technicians help to provide comprehensive architectural services, from the initial design to the final touches. As we ensure that your new space is both functional and visually what you want. We work closely with you at every step to create a layout that makes the best use of the available space, while also taking care of all the essential details like insulation, ventilation, and compliance with building regulations.
Do I need planning permission? If you think you require planning permission and a planning application is needed it is best to check with your local planning authority. For an integral garage conversion, that would fall under Permitted Development which means there is no need for a planning application. In most cases a simple garage conversion won’t need planning permission unless you are making changes to the exterior of the building. If you are wanting to find out more information around listed building consent then click here.
With Happinest, you can be confident that your garage conversion will not only meet your needs but also enhance the overall comfort and value of your home. Whether you’re planning a cosy living space or a professional home office, we’re here to guide you through every step of the process, turning your vision into reality.
Consulting with professionals who specialise in this area can be handy in determining the feasibility and cost of your project. Our consultation sessions at Happinest are available allowing you to discuss your project with experts and receive our professional opinion for garage conversion plans.
Click here to contact us. With our help, you can make informed decisions about your conversion and ensure that it meets your needs while staying within your budget. Any queries on regulations for garage conversions, carrying out a garage conversion, or even planning permission queries for your detached garage – you can reach out to us.
Email us: info@happi-nest.co.uk