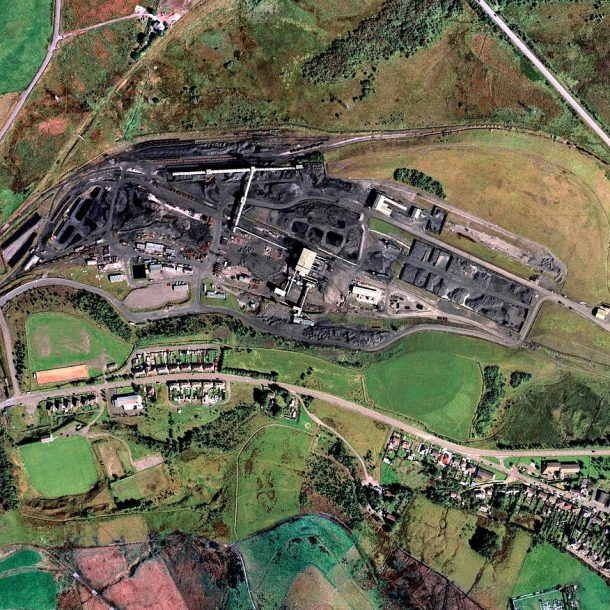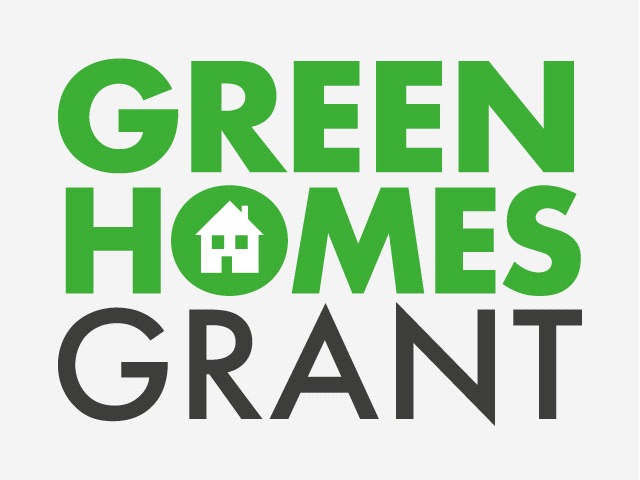
Architectural Practice
The Green Homes Grant scheme to insulate houses – launched by the government back in September last year – has been axed with the money allocated to a separate insulation fund run by councils.
The £300 million Green Homes Grant (GHG) reached just 10 per cent of the 600,000 homes the chancellor had vowed to improve, so it will instead now go into a scheme administered by local authorities to be targeted at lower-income households.
The 50,000 households on the original £500 million Green Homes Grant Local Authority Delivery Scheme “saved hundreds of pounds” on their energy bills by making their homes more energy efficient, said the government.

The extension of the scheme means that thousands of households on yearly incomes of less than £30,000 will not have to make any financial contribution to energy efficiency improvements to their homes.
The green home improvements will include insulation, heat pumps and solar panels, helping to cut more than 70,000 tonnes of carbon from the atmosphere each year.
Kwasi Kwarteng, business and energy secretary, announcing the transfer of cash to the local authority fund from the scrapping of the GHG, said: “Upgrading the country’s homes with energy-efficiency measures means we can cut emissions and save people money on their energy bills.
“This latest announcement takes our total energy efficiency spending to over £1.3 billion in the next financial year, giving installers the certainty required to plan ahead, create new jobs and also train the next generation of builders, plumbers and tradespeople.”
The GHG scheme closed to new applicants on Wednesday, 31 March at 5pm, a year earlier than planned. The government said it had been “designed to provide a short-term economic boost while tackling our contribution to climate change”.
According to media reports, the scheme had issues from its inception last autumn. The BBC reports that in some parts of the country installers were overwhelmed with demand, while the government said some households were reluctant to take part in the scheme because they feared catching Covid-19 from contractors.