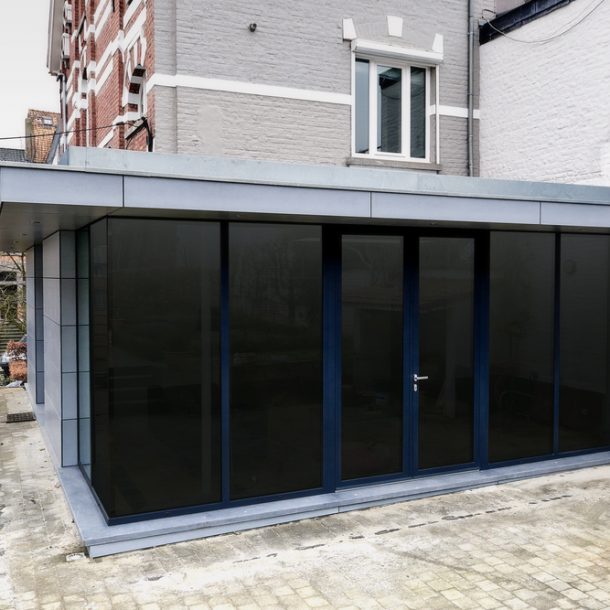
Architectural Practice
Undertaking a kitchen extension is a significant project that, if executed correctly, can transform your living space, lifestyle, and property value.
However, if you lack prior experience with extensions, it’s essential to consider various aspects carefully. By researching and gaining as much information as possible, you’ll be better prepared to achieve the kitchen you desire.
Are you looking to get a kitchen extension? Get in touch with Happinest today.
Based on our expertise, we have created a list of the top ten tips for planning a kitchen extension.
Setting a budget is crucial when planning a kitchen extension. It’s important to consider all expenses, including labour, materials, and permits. It’s also advisable to set aside a contingency fund for any unexpected costs that may arise.
Researching and obtaining multiple quotes from contractors can help establish a realistic budget. It’s essential to prioritise and allocate funds accordingly, considering both essential and non-essential items.
Careful budget planning can ensure that the kitchen extension project stays within financial limits while still achieving the desired outcome.
An essential (and fun) step in planning a kitchen extension is to create a wishlist. Make a list of everything you wish to have in your new kitchen, such as a kitchen island or a double oven.
Take into account your storage needs, desired layout, and preferred style. Think about your goals for the extension, whether it is to have a larger space for entertaining or to bring in more natural light.
It is crucial to prioritise your list to stay on track during the planning process and make sure that your dream kitchen comes to life.
Planning permission for a kitchen extension is necessary if the extension exceeds certain size limits, such as extending beyond the rear wall by more than 3 metres in the case of an attached house.
However, planning permission may not be required if the extension is within size limits or if it falls under permitted development rights.
It is always best to check with the local council regarding planning permission requirements before commencing a kitchen extension project.
After hiring a builder and setting a start date, contact your kitchen designer to order and schedule delivery.
Extension projects can take 12 to 14 weeks, or up to six months to a year for larger ones. Cabinetry lead times can be as long as 12 weeks.
Some manufacturers may require a finished installation area, so plan ahead and create a detailed timeline, including flooring, plumbing, and electrical work.
Engaging an exceptional kitchen designer in the early stages of the planning process has two advantages.
Firstly, they are accustomed to creating distinctive kitchens from scratch, so they will have a checklist of all the essential elements to consider, including socket placement and the ideal location for the island.
Secondly, they will produce precise plans and offer 3D CAD drawings, enabling you to visualise the final outcome and make any necessary adjustments early in the process.
The working triangle is a familiar concept designed to minimise effort and walking distance by positioning the sink, fridge, and cooker on three points of a triangle. However, don’t let this restrict your layout.
Instead, use the principle of shortening walking distances between practical elements as a guide. For instance, if you have a hob on the island and a range cooker, consider placing them parallel to each other.
It’s also crucial to ensure ample space between the island and cabinets or cooker to create a spacious workspace that accommodates multiple cooks.
Collaborating with your designer, architect, and builder during this stage can be extremely beneficial.
Determining the location of your appliances, basins, waste, drainage, and ducting in advance will allow your builder to complete the job accurately the first time around.
Late modifications in the process can be costly, so it’s critical to get it right from the start.
Lighting is a critical aspect of any kitchen extension project. Adequate lighting can help create a functional and inviting atmosphere, while poor lighting can make the space feel cramped and unwelcoming.
It’s essential to consider a combination of ambient, task, and accent lighting, and where they should be placed to provide the best possible illumination.
Installing dimmer switches and choosing energy-efficient LED bulbs can help you control the brightness levels and save on energy costs in the long run.
Flooring is an essential element to consider when planning a kitchen extension. It should be durable, slip-resistant, and easy to clean, with a surface that can withstand high traffic and spills.
Popular options include tiles, vinyl, laminate, and hardwood. Consider the existing flooring in adjacent rooms to ensure a seamless transition between spaces. Additionally, think about underfloor heating as an option to keep the space warm and comfortable.
Ultimately, the flooring choice should complement the overall design and style of the kitchen extension.
Our team of expert architectural practice technicians and planning consultants have more than 20 years of experience in providing homeowners with professional architectural practice and building regulation drawings for extensions, alterations, and value-adding projects.
We aim to simplify the entire planning process for you, ensuring a stress-free experience. Whether you’re planning a loft conversion, building regulation drawings, or extension plans in Leicester, contact us today to discuss your project.